1425 Hand Cart Trail, Lakeside, AZ 85929
Local realty services provided by:ERA Young Realty & Investment
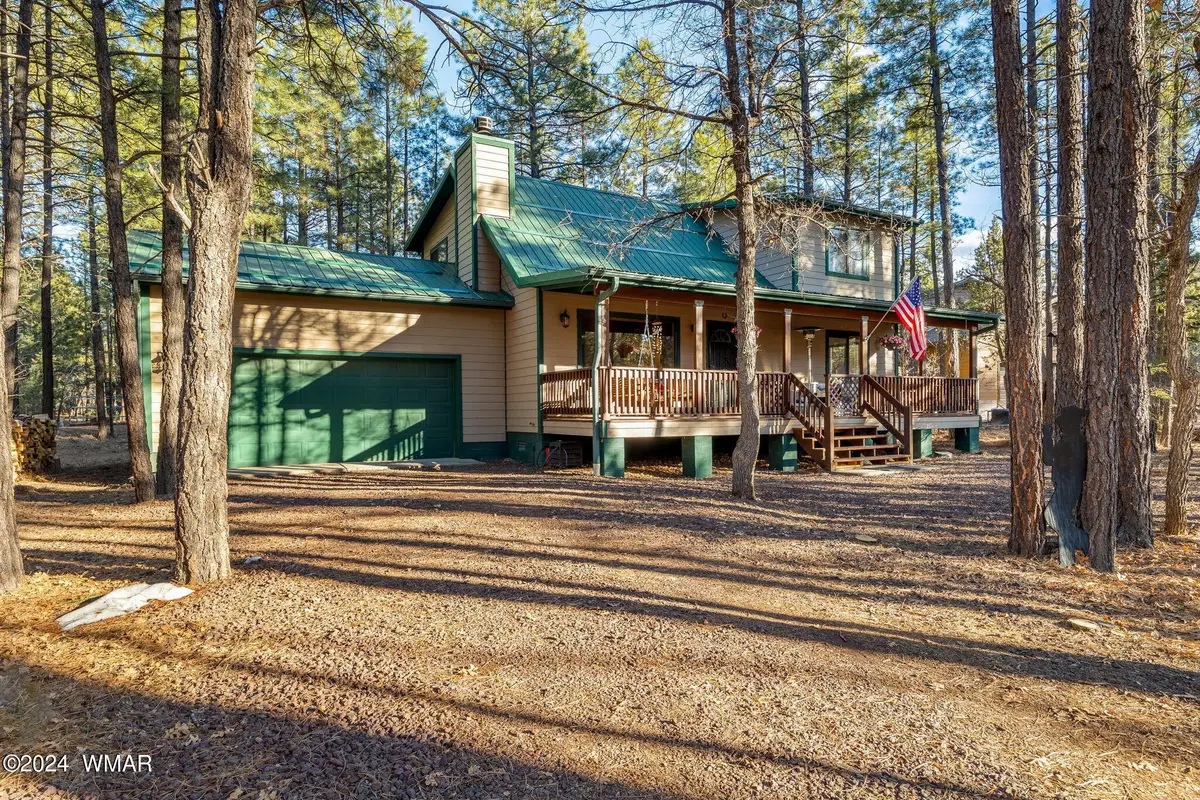
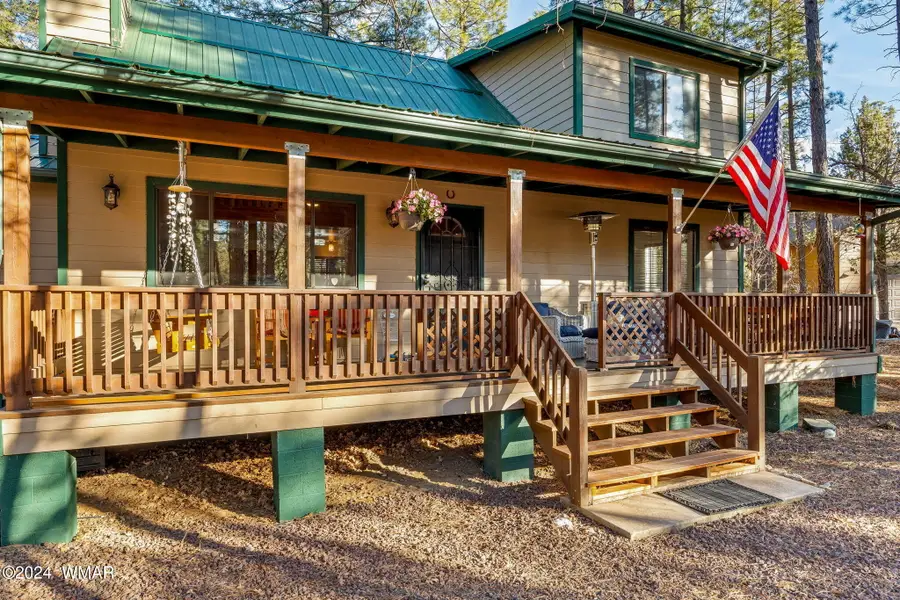
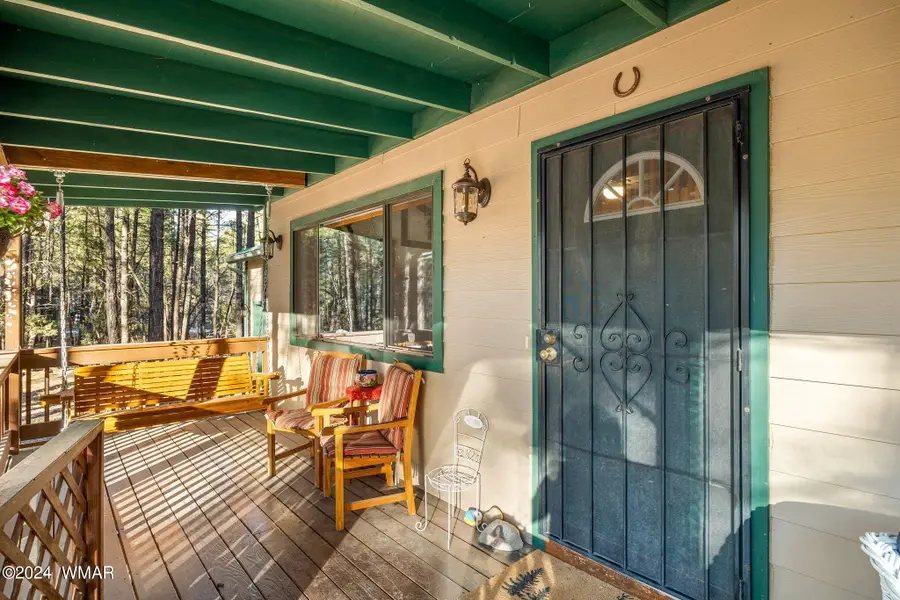
1425 Hand Cart Trail,Lakeside, AZ 85929
$530,000
- 3 Beds
- 3 Baths
- 1,753 sq. ft.
- Single family
- Active
Listed by:stephen hahn
Office:west usa realty - scottsdale
MLS#:256701
Source:AZ_WMAR
Price summary
- Price:$530,000
- Price per sq. ft.:$302.34
About this home
This AMAZING MOVE-IN READY Mountain Retreat on a peaceful pine-covered culdesac lot (nearly ½ acre) in the heart of Pinetop/Lakeside with NO HOA checks ALL the boxes! Updated and well-appointed offering a wealth of desirable features and charm in a turn-key package for the discerning buyer. Incredible open and bright floorplan with expansive glulam beams and vaulted ceilings with a relaxing red-brick fireplace features 3 bedrooms, a spacious loft and 2 1/2 baths with 1753 square feet to enjoy. Stunning open-concept kitchen designed for serious cooking highlighted with hardwood oak cabinetry, brushed nickel hardware, gorgeous granite counters, subway tile backsplash and high-end stainless appliances including a five-burner gas range, built-in microwave, stainless side-by-side with multiple drawers and a stainless dishwasher with the perfect pantry. Durable engineered wood plank flooring across most of the home. Fresh interior paint, wood-stain package throughout with wood stair railing, wood window sills, dual-pane windows, 2" wood blinds, wood shutters, newer water heater and A/C furnace to keep you cooler on the warmest days, WiFi thermostat, alarm system prewire, updated fixtures and ceiling fans further enhance the home and provide comfortable living. Owner's retreat conveniently located on the main floor with the adjacent laundry room that includes the washer and dryer. Adding to the magic, the home is protected by a hard-wearing vinyl siding and a solid metal roof with a professional gutter system. Incredibly quiet and oversized culdesac lot surrounded by tall Ponderosa Pines, Spruce Pines, Alligator Juniper trees and beautiful Oaks with a relaxing sizable front covered porch with a porch swing and a rear French door that leads out to a generously-sized deck and a fenced yard including a convenient storage shed. You will also appreciate the oversized two-car garage with 10' high ceilings and ample space to store your SUV and all your additional outdoor gear.
Located in the 400-million-acre White Mountains of eastern Arizona, Pinetop/Lakeside is Arizona's best kept secret, a four-season paradise that has been voted America's "Best Cabin Region" by readers of Cabin Life magazine. In the spring and summer, anglers and those who appreciate water are delighted with approximately 50 alpine lakes and 800 miles of cold, refreshing streams and rivers. Fall offers great opportunities to see the leaves change colors, viewing abundant wildlife, and an opportunity to experience relative solitude on the uncrowded extensive forested trail systems ideal for hiking, biking, horseback riding, quading and more. Finally, when the snow falls, cabin-goers relish the nearby backcountry snowshoe and Nordic ski trail systems and there's sledding, snowboarding and outstanding alpine skiing at Sunrise Park Resort with three majestic mountains to explore. This is an exceptionally rare opportunity to own a very special home in the White Mountains of Arizona. Make it yours today!
Contact an agent
Home facts
- Year built:1999
- Listing Id #:256701
- Added:55 day(s) ago
- Updated:August 16, 2025 at 02:44 PM
Rooms and interior
- Bedrooms:3
- Total bathrooms:3
- Full bathrooms:2
- Half bathrooms:1
- Living area:1,753 sq. ft.
Heating and cooling
- Cooling:Central Air
- Heating:Bottled Gas, Forced Air, Heating
Structure and exterior
- Year built:1999
- Building area:1,753 sq. ft.
- Lot area:0.48 Acres
Utilities
- Water:Metered Water Provider, Water Connected
- Sewer:Sewer Available
Finances and disclosures
- Price:$530,000
- Price per sq. ft.:$302.34
- Tax amount:$2,042
New listings near 1425 Hand Cart Trail
- New
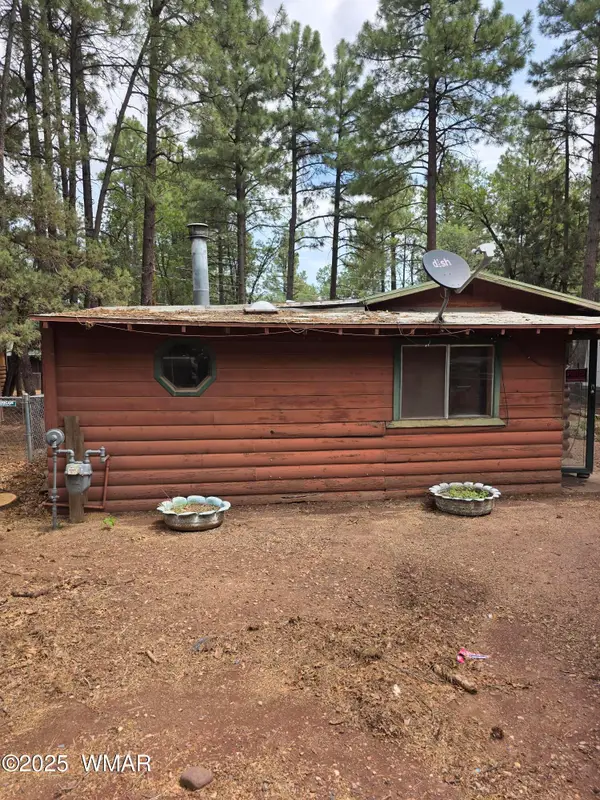 $99,900Active2 beds 1 baths871 sq. ft.
$99,900Active2 beds 1 baths871 sq. ft.2996 Kempa Drive, Lakeside, AZ 85929
MLS# 257529Listed by: KELLER WILLIAMS ARIZONA REALTY - PINETOP - New
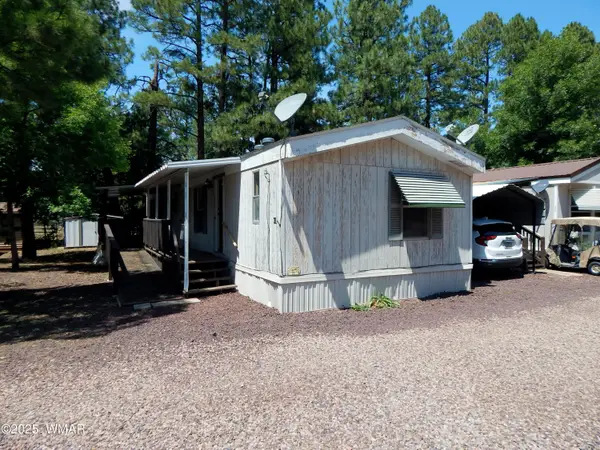 $50,000Active2 beds 2 baths960 sq. ft.
$50,000Active2 beds 2 baths960 sq. ft.2331 Homestead Road, Lakeside, AZ 85929
MLS# 257502Listed by: ADVANTAGE REALTY PROFESSIONALS - LAKESIDE - New
 $269,900Active2 beds 2 baths885 sq. ft.
$269,900Active2 beds 2 baths885 sq. ft.3729 Parkway, Lakeside, AZ 85929
MLS# 257477Listed by: TORREON REALTY  $285,000Pending2 beds 1 baths824 sq. ft.
$285,000Pending2 beds 1 baths824 sq. ft.2997 Lazy River Lane, Lakeside, AZ 85929
MLS# 6904320Listed by: RE/MAX FINE PROPERTIES $490,000Pending3 beds 2 baths1,465 sq. ft.
$490,000Pending3 beds 2 baths1,465 sq. ft.3381 Hilltop Drive, Lakeside, AZ 85929
MLS# 257444Listed by: REALTY EXECUTIVES AZ TERRITORY - SHOW LOW- New
 $578,800Active3 beds 2 baths2,139 sq. ft.
$578,800Active3 beds 2 baths2,139 sq. ft.5470 W Glenn Abbey Trail, Lakeside, AZ 85929
MLS# 6903000Listed by: HOMESMART - New
 $239,000Active2 beds 2 baths768 sq. ft.
$239,000Active2 beds 2 baths768 sq. ft.926 Turkey Trail, Lakeside, AZ 85929
MLS# 257435Listed by: MOUNTAIN RETREAT REALTY EXPERTS, LLC - LAKESIDE  $295,000Active3 beds 2 baths1,120 sq. ft.
$295,000Active3 beds 2 baths1,120 sq. ft.284 Shoreline Drive, Lakeside, AZ 85929
MLS# 257413Listed by: REALTY ONE GROUP - GILBERT $399,000Active2 beds 2 baths1,280 sq. ft.
$399,000Active2 beds 2 baths1,280 sq. ft.3971 Pioneer Lane, Lakeside, AZ 85929
MLS# 257350Listed by: CONGRESS REALTY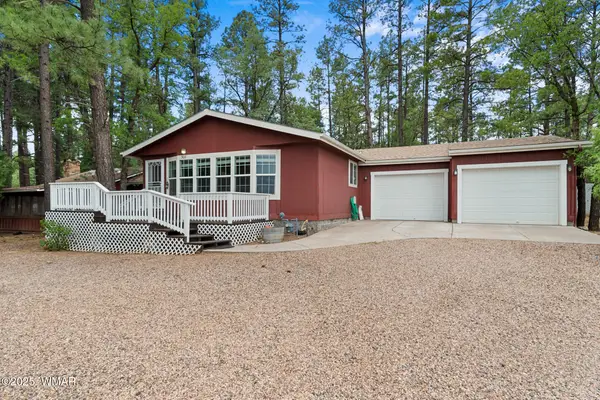 $465,000Active4 beds 3 baths2,077 sq. ft.
$465,000Active4 beds 3 baths2,077 sq. ft.508 Larson Road, Lakeside, AZ 85929
MLS# 257345Listed by: REALTY EXECUTIVES AZ TERRITORY - SHOW LOW
