7507 S 75th Drive, Laveen, AZ 85339
Local realty services provided by:ERA Brokers Consolidated
7507 S 75th Drive,Laveen, AZ 85339
$379,900
- 2 Beds
- 3 Baths
- 1,456 sq. ft.
- Townhouse
- Active
Listed by:kevin a levy
Office:foothills realty and mgmt llc.
MLS#:6905518
Source:ARMLS
Price summary
- Price:$379,900
- Price per sq. ft.:$260.92
- Monthly HOA dues:$219
About this home
Stunning Move-In Ready Home in Highly Sought-After Gated Community!
Welcome to a beautifully upgraded Orion floorplan in Laveen Place, the area's most desirable new gated communities. Gently owner-occupied for just six months, this home feels brand new and includes the most desirable design package and lot.
Step inside to find custom accent walls in every room, modern light fixtures, smart home thermostats, and pre-wired internet in place. The open layout showcases a bright kitchen with shaker cabinets, an island (included at asking price), floating shelves, and designer lighting. The dining room, living room, loft, and bedrooms all feature unique accent walls, custom finishes, ceiling fans, and blackout curtains in select rooms. The garage is finished with an epoxy floor, custom paint, upgraded lighting, overhead storage, and a workbench with storage cabinet that can be included. Outdoors, enjoy mountain views from the expanded concrete patio with space for grilling and entertaining. Patio furniture, grill, and string lights included!
Key walls left white for future owner's finishing touch. All appliances included, HOA dues paid through April 2026, furniture storage can be included. Includes extra flooring, backsplash tile, carpet, LED light fixtures,
This is a rare opportunity to own a move-in ready, designer-upgraded home in a premier community with every detail already thought through.
Contact an agent
Home facts
- Year built:2024
- Listing ID #:6905518
- Updated:October 25, 2025 at 03:09 PM
Rooms and interior
- Bedrooms:2
- Total bathrooms:3
- Full bathrooms:2
- Half bathrooms:1
- Living area:1,456 sq. ft.
Heating and cooling
- Cooling:Programmable Thermostat
- Heating:Electric
Structure and exterior
- Year built:2024
- Building area:1,456 sq. ft.
- Lot area:0.04 Acres
Schools
- High school:Betty Fairfax High School
- Middle school:Desert Meadows Elementary School
- Elementary school:Desert Meadows Elementary School
Utilities
- Water:City Water
Finances and disclosures
- Price:$379,900
- Price per sq. ft.:$260.92
- Tax amount:$1,548 (2025)
New listings near 7507 S 75th Drive
- New
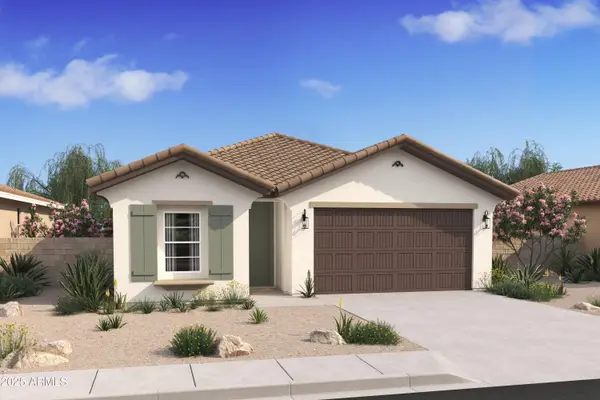 $429,990Active3 beds 2 baths1,416 sq. ft.
$429,990Active3 beds 2 baths1,416 sq. ft.7545 W Park Street, Laveen, AZ 85339
MLS# 6939052Listed by: K. HOVNANIAN GREAT WESTERN HOMES, LLC - New
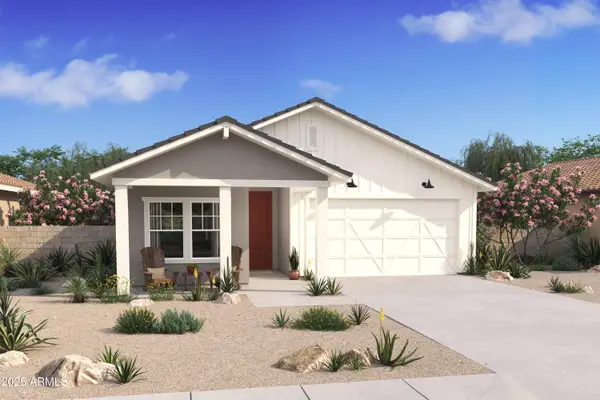 $449,990Active4 beds 2 baths1,604 sq. ft.
$449,990Active4 beds 2 baths1,604 sq. ft.7549 W Park Street, Laveen, AZ 85339
MLS# 6939061Listed by: K. HOVNANIAN GREAT WESTERN HOMES, LLC - New
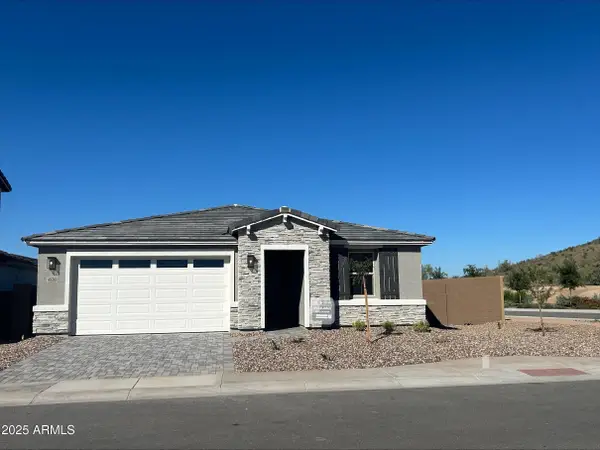 $538,995Active4 beds 3 baths2,070 sq. ft.
$538,995Active4 beds 3 baths2,070 sq. ft.4956 W Chuck Box Road, Laveen, AZ 85339
MLS# 6938996Listed by: RICHMOND AMERICAN HOMES - New
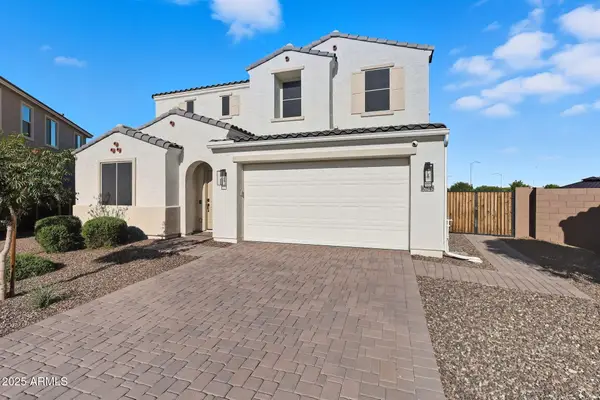 $695,000Active5 beds 4 baths3,551 sq. ft.
$695,000Active5 beds 4 baths3,551 sq. ft.10848 S 54th Lane, Laveen, AZ 85339
MLS# 6938191Listed by: COLDWELL BANKER REALTY - New
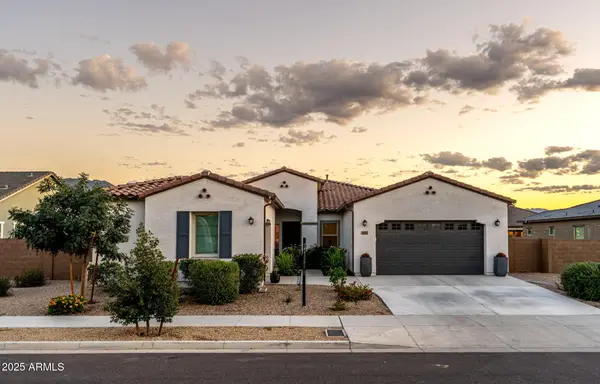 $675,000Active4 beds 3 baths2,861 sq. ft.
$675,000Active4 beds 3 baths2,861 sq. ft.4007 W Thurman Drive, Laveen, AZ 85339
MLS# 6937845Listed by: COMPASS - New
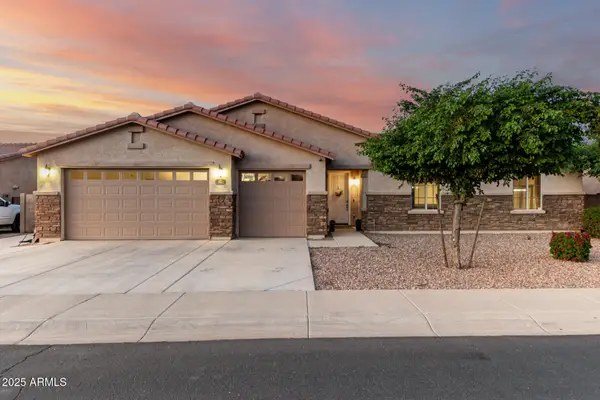 $455,000Active3 beds 2 baths1,776 sq. ft.
$455,000Active3 beds 2 baths1,776 sq. ft.5742 W Kowalsky Lane, Laveen, AZ 85339
MLS# 6937633Listed by: GOOD COMPANY REAL ESTATE - New
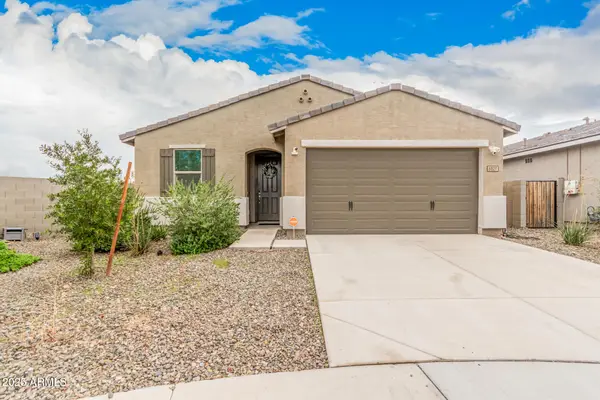 $465,000Active4 beds 2 baths1,833 sq. ft.
$465,000Active4 beds 2 baths1,833 sq. ft.8827 S 67th Drive, Laveen, AZ 85339
MLS# 6937639Listed by: MY HOME GROUP REAL ESTATE - New
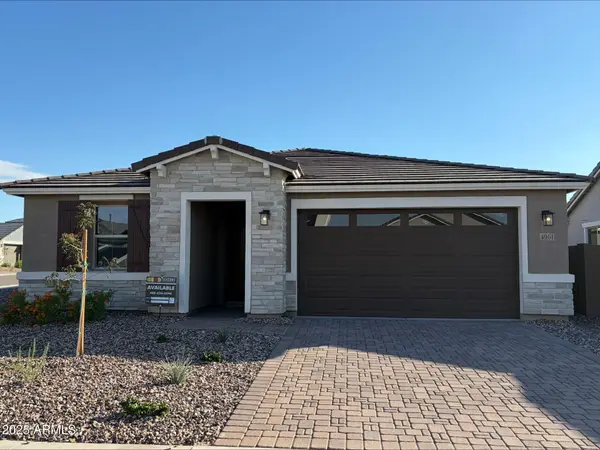 $538,995Active4 beds 3 baths2,070 sq. ft.
$538,995Active4 beds 3 baths2,070 sq. ft.4961 W Chuck Box Road, Laveen, AZ 85339
MLS# 6937490Listed by: RICHMOND AMERICAN HOMES - Open Sat, 10am to 1pmNew
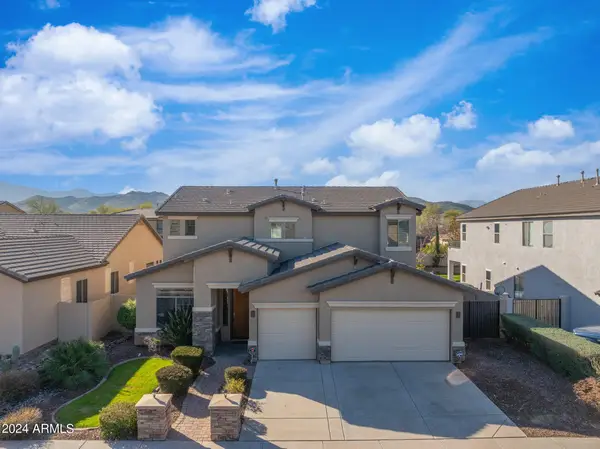 $599,900Active4 beds 3 baths3,085 sq. ft.
$599,900Active4 beds 3 baths3,085 sq. ft.4427 W Summerside Road, Laveen, AZ 85339
MLS# 6937413Listed by: A.Z. & ASSOCIATES - New
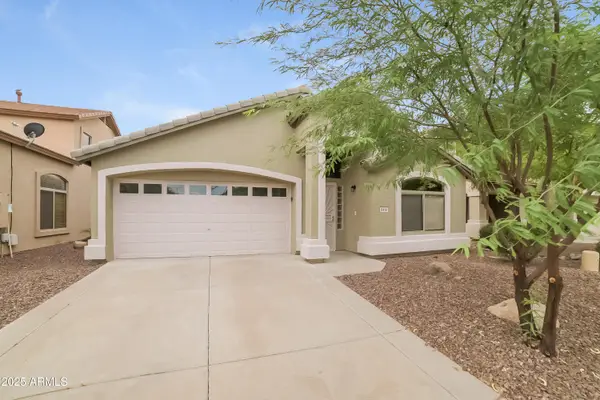 $400,000Active3 beds 2 baths1,535 sq. ft.
$400,000Active3 beds 2 baths1,535 sq. ft.8410 S 49th Lane, Laveen, AZ 85339
MLS# 6937302Listed by: MY HOME GROUP REAL ESTATE
