19003 W Oregon Avenue, Litchfield Park, AZ 85340
Local realty services provided by:HUNT Real Estate ERA
Listed by:tammy medigovich
Office:good oak real estate
MLS#:6939272
Source:ARMLS
Price summary
- Price:$685,000
- Price per sq. ft.:$197.18
About this home
Beautiful, spacious, move-in ready Gehan home with many builder upgrades/options. This home offers 5 large bedrooms, 3 full baths, loft, 3 car garage, 10 foot double gate, large lot with sparkling pebble-tek heated pool with water feature & baja shelf, ramada & turf. The chefs kitchen is complete with a 30'' gas cooktop, canopy hood, built-in microwave & electric oven, RO system. Upgraded cabinetry with crown molding, granite counter tops, & large walk-in pantry. One guest bedroom & full bath downstairs. Primary bedroom & ensuite upstairs with split vanity, garden soaking tub, extended walk-in shower with glass enclosure & walk-in closet. The guest bedrooms are separated by the open loft/game room. Community offers greenspace, playgrounds, paths, and stunning mountain views. Welcome Home This home has many extras including roller shades all all the windows throughout the home.
Porcelain tile flooring in the downstairs common areas and all the bathrooms.
Bathrooms have tall vanities with granite counter tops.
Enter your backyard oasis through the dual sliding glass doors on to the covered travertine patio which extends to the heated pool and ramada area. The water feature and views of the White Tank Mountains is the perfect back drop for relaxing or entertaining.
Access the large side yard through the 10 foot double gates.
Plus extras including the water softener, alarm system, and so much more!
Contact an agent
Home facts
- Year built:2019
- Listing ID #:6939272
- Updated:November 05, 2025 at 01:46 AM
Rooms and interior
- Bedrooms:5
- Total bathrooms:3
- Full bathrooms:3
- Living area:3,474 sq. ft.
Heating and cooling
- Cooling:Ceiling Fan(s), Programmable Thermostat
- Heating:Natural Gas
Structure and exterior
- Year built:2019
- Building area:3,474 sq. ft.
- Lot area:0.19 Acres
Schools
- High school:Canyon View High School
- Middle school:Verrado Middle School
- Elementary school:Belen Soto Elementary School
Utilities
- Water:Private Water Company
Finances and disclosures
- Price:$685,000
- Price per sq. ft.:$197.18
- Tax amount:$3,196
New listings near 19003 W Oregon Avenue
- Open Sat, 10am to 4pmNew
 $599,990Active5 beds 5 baths3,186 sq. ft.
$599,990Active5 beds 5 baths3,186 sq. ft.5878 N 193rd Drive, Litchfield Park, AZ 85340
MLS# 6941901Listed by: BEAZER HOMES - New
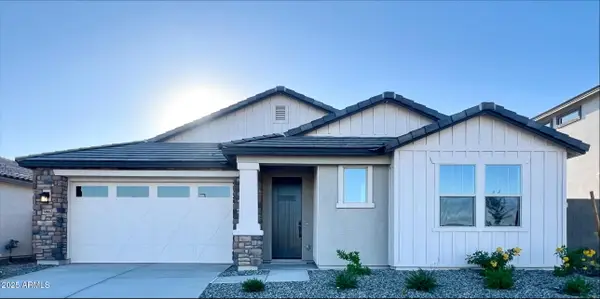 $529,990Active3 beds 3 baths2,227 sq. ft.
$529,990Active3 beds 3 baths2,227 sq. ft.5862 N 193rd Avenue, Litchfield Park, AZ 85340
MLS# 6941682Listed by: BEAZER HOMES - New
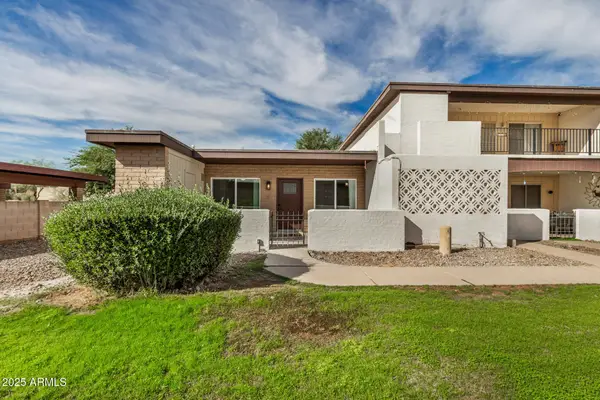 $295,000Active3 beds 2 baths1,260 sq. ft.
$295,000Active3 beds 2 baths1,260 sq. ft.220 S Old Litchfield Road #109, Litchfield Park, AZ 85340
MLS# 6941189Listed by: EXP REALTY - New
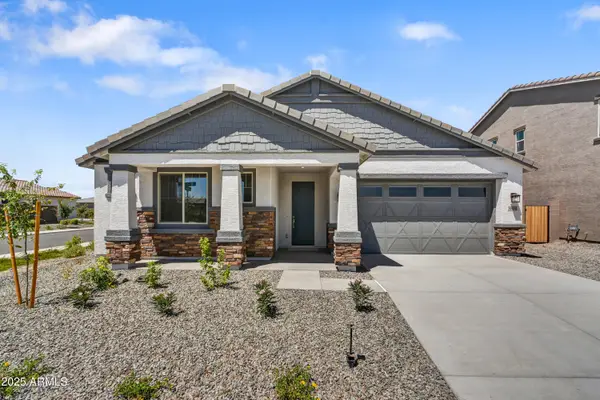 $544,990Active4 beds 3 baths2,414 sq. ft.
$544,990Active4 beds 3 baths2,414 sq. ft.5814 N 193rd Avenue, Litchfield Park, AZ 85340
MLS# 6940151Listed by: BEAZER HOMES - New
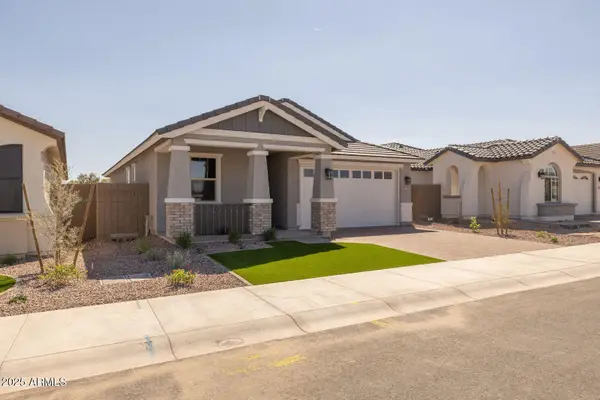 $447,374Active3 beds 2 baths1,340 sq. ft.
$447,374Active3 beds 2 baths1,340 sq. ft.18953 W Monterosa Street, Litchfield Park, AZ 85340
MLS# 6939512Listed by: FULTON HOME SALES CORPORATION 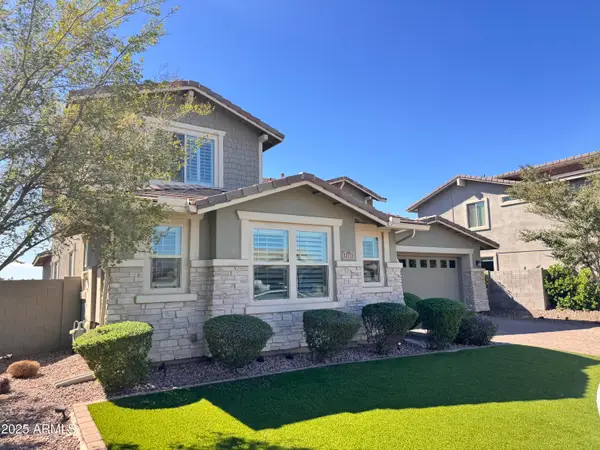 $849,900Active6 beds 5 baths4,061 sq. ft.
$849,900Active6 beds 5 baths4,061 sq. ft.13713 W Harvest Avenue, Litchfield Park, AZ 85340
MLS# 6938365Listed by: REALTY ONE GROUP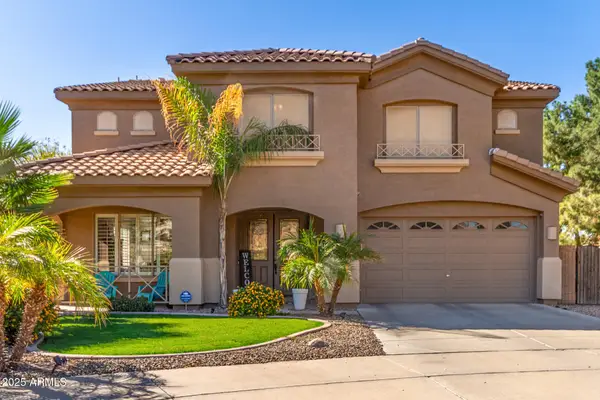 $649,999Active6 beds 4 baths3,394 sq. ft.
$649,999Active6 beds 4 baths3,394 sq. ft.12631 W Segovia Court, Litchfield Park, AZ 85340
MLS# 6938285Listed by: LIBERTAS REAL ESTATE $795,000Pending6 beds 4 baths5,253 sq. ft.
$795,000Pending6 beds 4 baths5,253 sq. ft.5740 N 132nd Drive, Litchfield Park, AZ 85340
MLS# 6937422Listed by: SUPERSTARS REALTY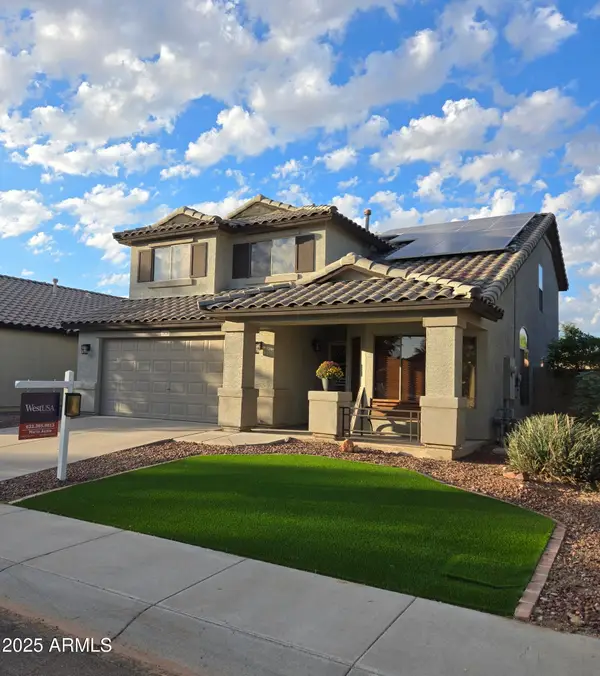 $454,999Active4 beds 3 baths2,038 sq. ft.
$454,999Active4 beds 3 baths2,038 sq. ft.12424 W Solano Drive, Litchfield Park, AZ 85340
MLS# 6937377Listed by: WEST USA REALTY
