5740 N 132nd Drive, Litchfield Park, AZ 85340
Local realty services provided by:HUNT Real Estate ERA
Listed by:arthur welch
Office:superstars realty
MLS#:6937422
Source:ARMLS
Price summary
- Price:$795,000
- Price per sq. ft.:$151.34
- Monthly HOA dues:$193
About this home
As you approach this Estate, you will see a dual driveway with a large RV pad to the north for multiple autos and to the south a wide entry to the split 3-car garage. This homes price is well below appraisal giving the new owner plenty of equity from day 1 of ownership. This Estate offers almost a 1/2 an acre of land. The park-like setting of this landscape is awesome. As you enter the front, you will be greeted by the Great Room with 20-foot ceilings and picture windows that open up to the green backyard and pool/spa. This home features rooms that are all very large. The Massive Primary Suite Downstairs. The large, open kitchen features an island and a large walk-in pantry. A large breakfast eating area and a huge family room. At the entry is a large private den or office. The Laundry room is extremely large enough for double machines if you so choose, and extra refrigerator. Upstairs , you have two split wings with three bedrooms on one side and two bedrooms on another side of the home with a secondary living room and huge locked game area. This home is perfect for multi generational living.
Contact an agent
Home facts
- Year built:2002
- Listing ID #:6937422
- Updated:November 02, 2025 at 04:09 PM
Rooms and interior
- Bedrooms:6
- Total bathrooms:4
- Full bathrooms:3
- Half bathrooms:1
- Living area:5,253 sq. ft.
Heating and cooling
- Cooling:Ceiling Fan(s)
- Heating:Natural Gas
Structure and exterior
- Year built:2002
- Building area:5,253 sq. ft.
- Lot area:0.44 Acres
Schools
- High school:Millennium High School
- Middle school:L. Thomas Heck Middle School
- Elementary school:Dreaming Summit Elementary
Utilities
- Water:Private Water Company
Finances and disclosures
- Price:$795,000
- Price per sq. ft.:$151.34
- Tax amount:$4,134 (2024)
New listings near 5740 N 132nd Drive
- New
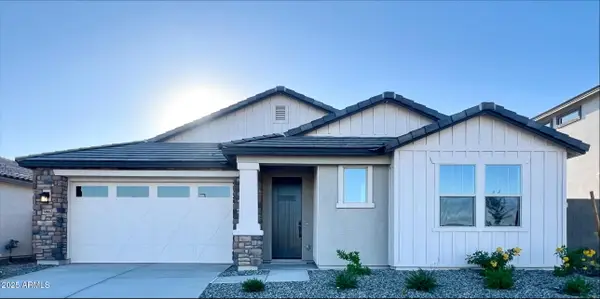 $529,990Active3 beds 3 baths2,227 sq. ft.
$529,990Active3 beds 3 baths2,227 sq. ft.5862 N 193rd Avenue, Litchfield Park, AZ 85340
MLS# 6941682Listed by: BEAZER HOMES - Open Sun, 10am to 4pmNew
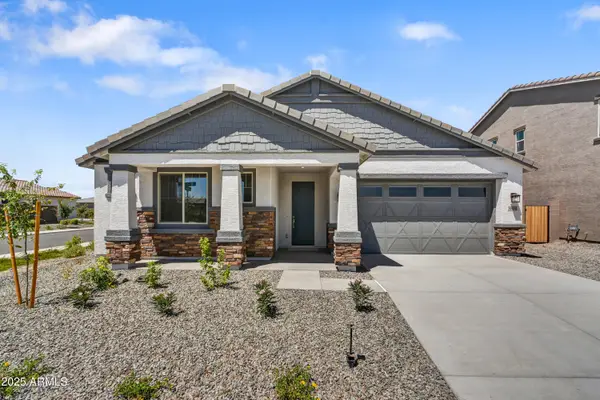 $544,990Active4 beds 3 baths2,414 sq. ft.
$544,990Active4 beds 3 baths2,414 sq. ft.5814 N 193rd Avenue, Litchfield Park, AZ 85340
MLS# 6940151Listed by: BEAZER HOMES - New
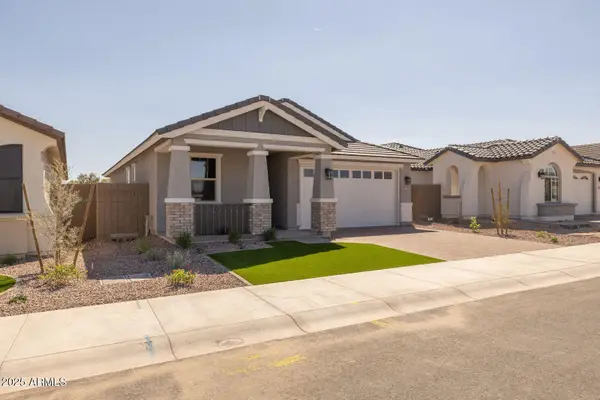 $447,374Active3 beds 2 baths1,340 sq. ft.
$447,374Active3 beds 2 baths1,340 sq. ft.18953 W Monterosa Street, Litchfield Park, AZ 85340
MLS# 6939512Listed by: FULTON HOME SALES CORPORATION - New
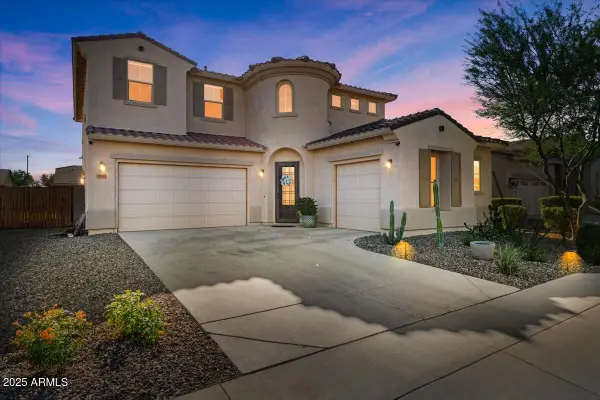 $685,000Active5 beds 3 baths3,474 sq. ft.
$685,000Active5 beds 3 baths3,474 sq. ft.19003 W Oregon Avenue, Litchfield Park, AZ 85340
MLS# 6939272Listed by: GOOD OAK REAL ESTATE - New
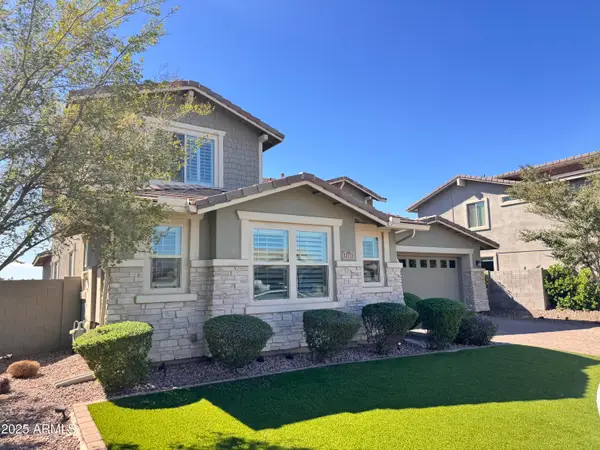 $849,900Active6 beds 5 baths4,061 sq. ft.
$849,900Active6 beds 5 baths4,061 sq. ft.13713 W Harvest Avenue, Litchfield Park, AZ 85340
MLS# 6938365Listed by: REALTY ONE GROUP - New
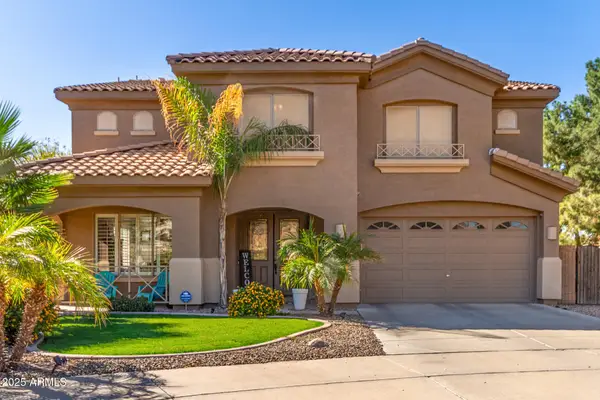 $649,999Active6 beds 4 baths3,394 sq. ft.
$649,999Active6 beds 4 baths3,394 sq. ft.12631 W Segovia Court, Litchfield Park, AZ 85340
MLS# 6938285Listed by: LIBERTAS REAL ESTATE - New
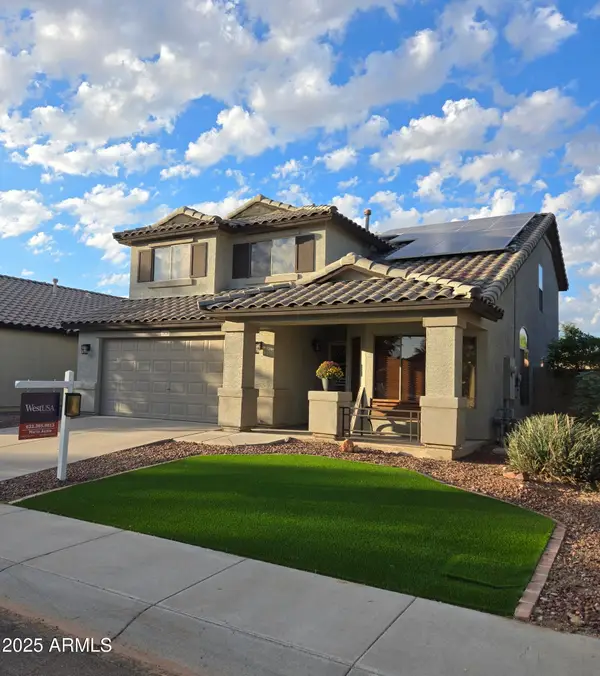 $454,999Active4 beds 3 baths2,038 sq. ft.
$454,999Active4 beds 3 baths2,038 sq. ft.12424 W Solano Drive, Litchfield Park, AZ 85340
MLS# 6937377Listed by: WEST USA REALTY - New
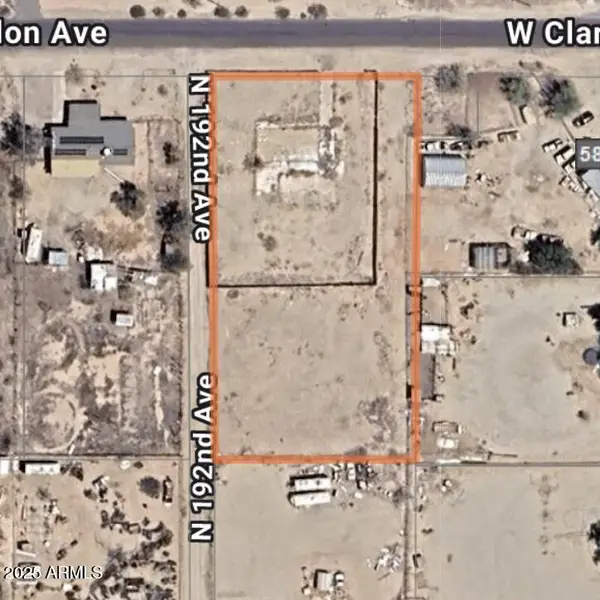 $325,000Active1.07 Acres
$325,000Active1.07 Acres19131 W Clarendon Avenue, Litchfield Park, AZ 85340
MLS# 6937249Listed by: KELLER WILLIAMS REALTY PHOENIX - New
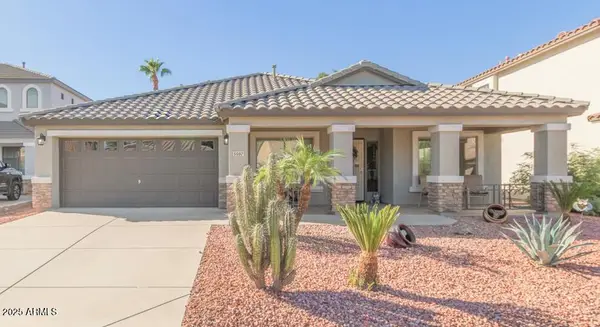 $420,000Active3 beds 2 baths2,313 sq. ft.
$420,000Active3 beds 2 baths2,313 sq. ft.5502 N Ormondo Way, Litchfield Park, AZ 85340
MLS# 6937179Listed by: CANAM REALTY GROUP
