19428 W Colter Street, Litchfield Park, AZ 85340
Local realty services provided by:ERA Four Feathers Realty, L.C.
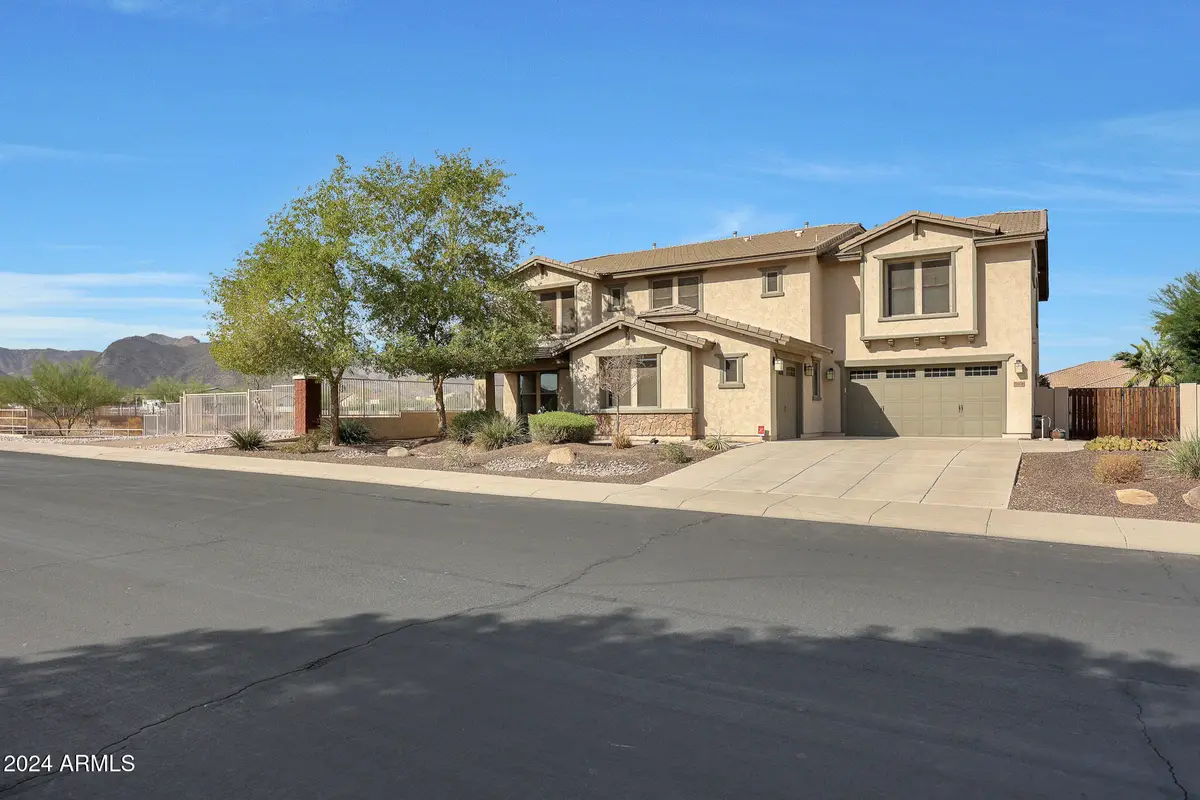
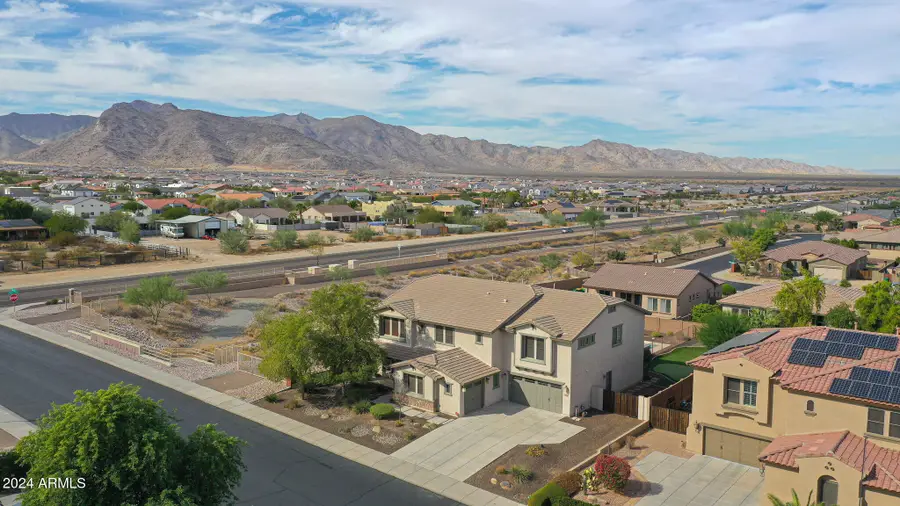
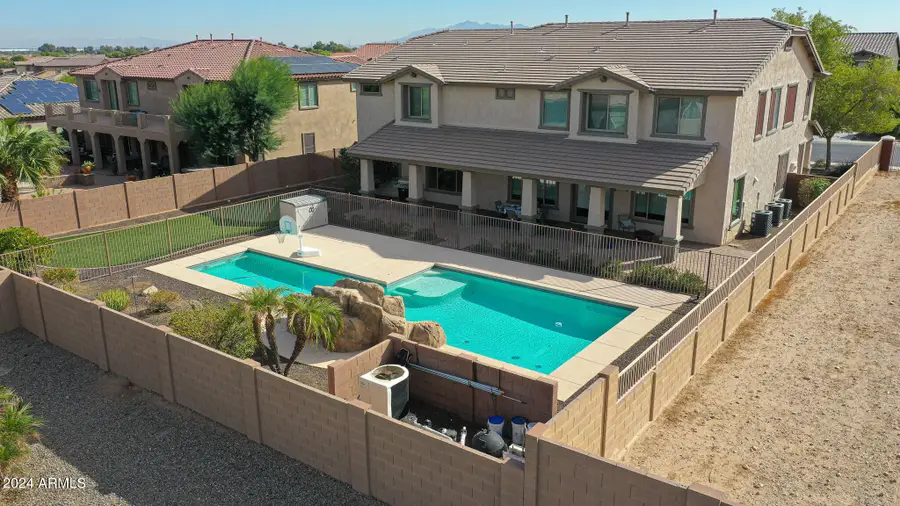
19428 W Colter Street,Litchfield Park, AZ 85340
$815,000
- 7 Beds
- 5 Baths
- 4,861 sq. ft.
- Single family
- Active
Listed by:rebecca medrano
Office:exp realty
MLS#:6903784
Source:ARMLS
Price summary
- Price:$815,000
- Price per sq. ft.:$167.66
- Monthly HOA dues:$100
About this home
*Instant equity, priced below appraised value!! ** Introducing an original homeowner masterpiece in Litchfield Park's prestigious Jackrabbit Estates. This one-of-a-kind 6-bedroom, 4.5-bathroom residence feels like home from the moment you step inside. Entertain effortlessly with an inviting family room, formal dining room, and an open-concept that flows into the kitchen. This kitchen is as functional as it is beautiful, making cooking and entertaining a true pleasure. Stunning hardwood floors throughout, high ceilings and abundant natural light coming in from large windows. A first floor in law suite with its own private living room offers an ideal setup for guests or multigenerational family members. This home features two separate staircases leading to the upper level, adding convenience and style to the layout. Whether you're coming from the main living area or the ensuite of the house makes navigating between floors a breeze. Upstairs, you'll find the guest bedrooms, a practical Jack & Jill bathroom and an additional flex room that can easily serve as a 7th bedroom, home office, or creative space. Send clothes straight from upstairs to the laundry room below with a convenient laundry chute, saving time and hassle. The expansive primary suite is a true sanctuary, boasting panoramic mountain views, a cozy sitting room or nursery option, and a spa-inspired bath. The backyard is a meticulously crafted oasis, with an extended covered patio, a refreshing lap pool, mature fruit trees, and a putting green for golf enthusiasts. Additional amenities include a soft water loop, an RV gate, a spacious 3-car garage, and gorgeous sunset views that complete this luxury experience. This home combines elegance, function, and stunning scenery - a true gem in Jackrabbit Estates!
Contact an agent
Home facts
- Year built:2010
- Listing Id #:6903784
- Updated:August 23, 2025 at 03:06 PM
Rooms and interior
- Bedrooms:7
- Total bathrooms:5
- Full bathrooms:4
- Half bathrooms:1
- Living area:4,861 sq. ft.
Heating and cooling
- Cooling:Ceiling Fan(s)
- Heating:Electric
Structure and exterior
- Year built:2010
- Building area:4,861 sq. ft.
- Lot area:0.31 Acres
Schools
- High school:Verrado High School
- Middle school:Belen Soto Elementary School
- Elementary school:Belen Soto Elementary School
Utilities
- Water:Private Water Company
Finances and disclosures
- Price:$815,000
- Price per sq. ft.:$167.66
- Tax amount:$5,637 (2024)
New listings near 19428 W Colter Street
- New
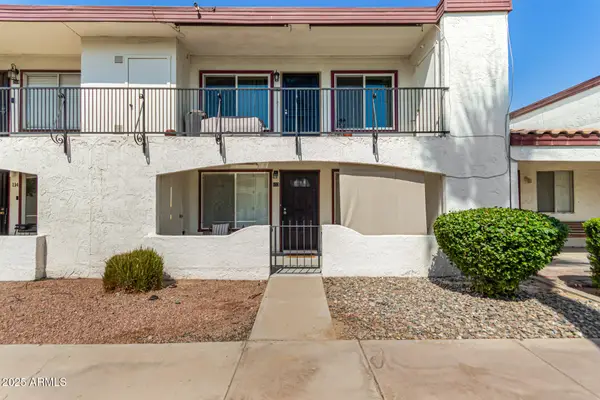 $269,999Active2 beds 1 baths962 sq. ft.
$269,999Active2 beds 1 baths962 sq. ft.240 S Old Litchfield Road #113, Litchfield Park, AZ 85340
MLS# 6908959Listed by: MY HOME GROUP REAL ESTATE - New
 $315,000Active2 beds 2 baths1,381 sq. ft.
$315,000Active2 beds 2 baths1,381 sq. ft.14250 W Wigwam Boulevard #2022, Litchfield Park, AZ 85340
MLS# 6908511Listed by: OMERAKI PROPERTIES, LLC. - New
 $975,000Active4 beds 3 baths3,635 sq. ft.
$975,000Active4 beds 3 baths3,635 sq. ft.4959 N Village Road, Litchfield Park, AZ 85340
MLS# 6907366Listed by: HOMESMART - New
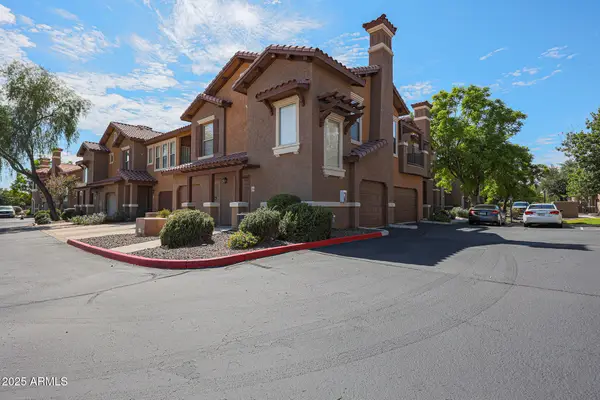 $315,000Active2 beds 2 baths1,130 sq. ft.
$315,000Active2 beds 2 baths1,130 sq. ft.14250 W Wigwam Boulevard #2625, Litchfield Park, AZ 85340
MLS# 6905022Listed by: EXP REALTY  $529,990Active3 beds 3 baths2,229 sq. ft.
$529,990Active3 beds 3 baths2,229 sq. ft.5863 N 193rd Drive, Litchfield Park, AZ 85340
MLS# 6904612Listed by: BEAZER HOMES- Open Sun, 11am to 2pm
 $599,900Active3 beds 3 baths2,275 sq. ft.
$599,900Active3 beds 3 baths2,275 sq. ft.18457 W Pasadena Avenue, Litchfield Park, AZ 85340
MLS# 6902694Listed by: KELLER WILLIAMS REALTY PROFESSIONAL PARTNERS  $750,000Active3 beds 3 baths2,845 sq. ft.
$750,000Active3 beds 3 baths2,845 sq. ft.14200 W Village Parkway #2276, Litchfield Park, AZ 85340
MLS# 6902582Listed by: REALTY ONE GROUP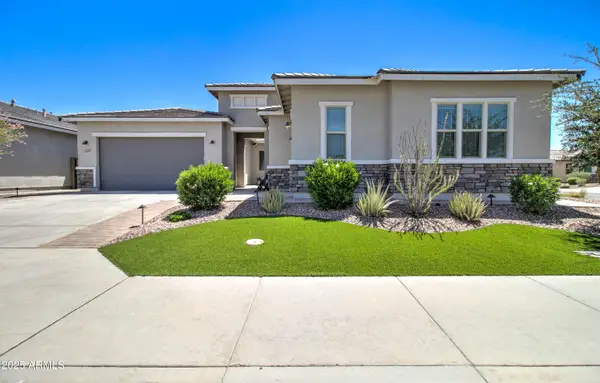 $695,000Active5 beds 3 baths3,031 sq. ft.
$695,000Active5 beds 3 baths3,031 sq. ft.5057 N 185th Avenue, Litchfield Park, AZ 85340
MLS# 6900220Listed by: EXP REALTY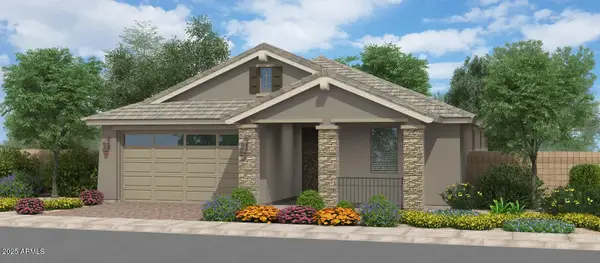 $569,125Active4 beds 3 baths2,219 sq. ft.
$569,125Active4 beds 3 baths2,219 sq. ft.18763 W Monterosa Street, Litchfield Park, AZ 85340
MLS# 6900126Listed by: FULTON HOME SALES CORPORATION- Open Sat, 11am to 2pm
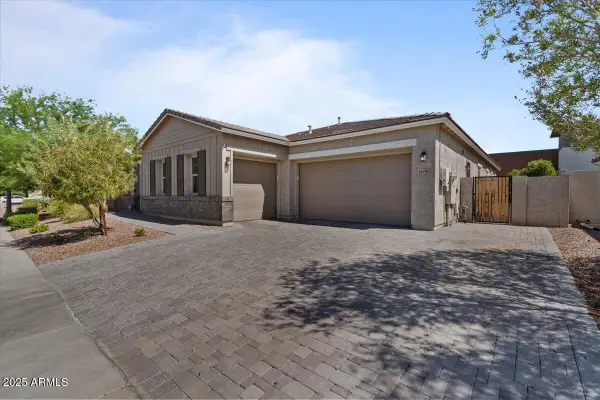 $930,000Active4 beds 4 baths3,373 sq. ft.
$930,000Active4 beds 4 baths3,373 sq. ft.13781 W Blossom Way, Litchfield Park, AZ 85340
MLS# 6899640Listed by: HOMESMART

