5508 N 190th Drive, Litchfield Park, AZ 85340
Local realty services provided by:ERA Brokers Consolidated
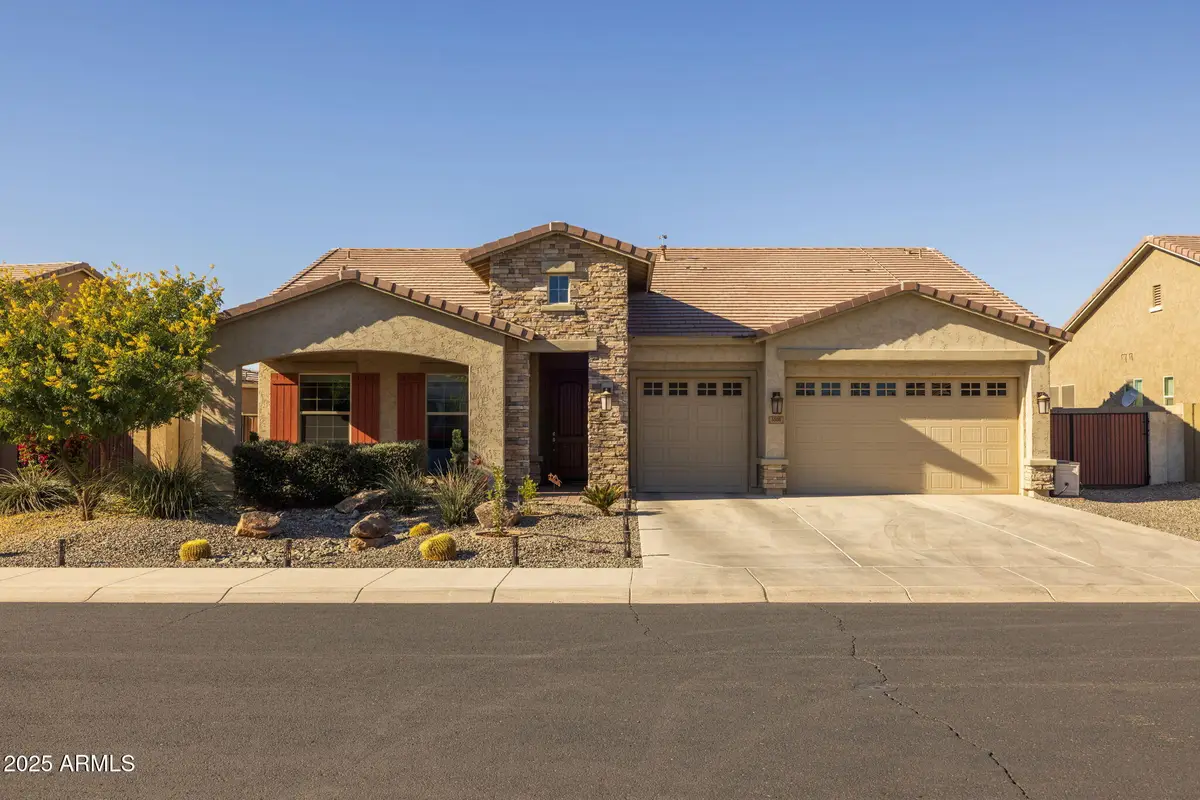
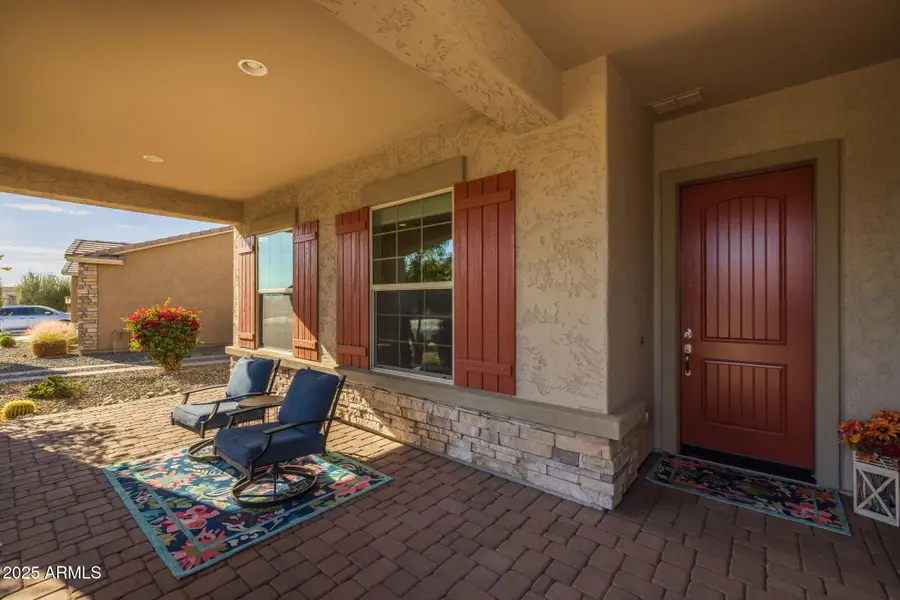
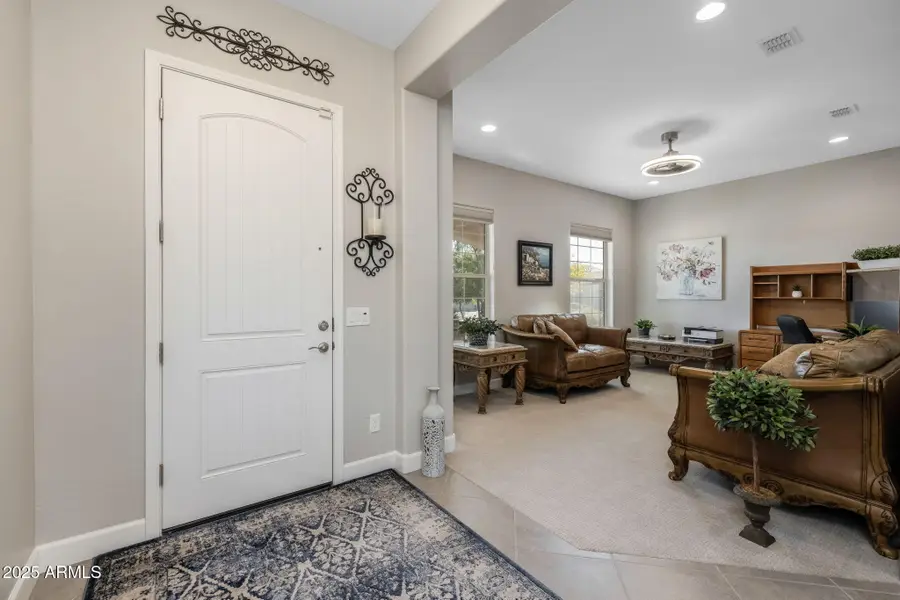
5508 N 190th Drive,Litchfield Park, AZ 85340
$650,000
- 3 Beds
- 3 Baths
- 2,477 sq. ft.
- Single family
- Active
Listed by:melani nicole beauregard
Office:exp realty
MLS#:6810163
Source:ARMLS
Price summary
- Price:$650,000
- Price per sq. ft.:$262.41
- Monthly HOA dues:$75
About this home
This is the One!! Owned Solar, White Tank Mountain Views on Huge Premium, RV Gated Lot! This Meticulously Maintained Home is in Like New Condition! Built by David Weekley in 2019! Walk into this well-designed home thru the front covered porch, and experience a thoughtful floorplan w/ 3 Bedroom, 2.5 Baths & a Den. Complete w/ Gourmet Kitchen, Tons of Cabinets, & Nicely Designed Laundry Room. Natural Sun Light can be found t/o w/ Large Slider to enjoy your extended Covered Patio w/Private backyard space, no direct build behind home!$50,000 Endless Pool Fitness System Swim Spa, Includes Underwater Treadmill, swim resistance Turbine & Relaxing Spa. Don't Forget the 3 Car, 4' extended Garage, easily housing Larger Vehicles & R38 Insulation added for keeping it cool Additional Home Details: R44 Insulation Throughout Home
Entire Garage is Insulated, Pool is Heated, only 1/2 Mile from Schools! Lots of Local Amenities, 5 minutes to Restaurants & Grocery Stores!
Contact an agent
Home facts
- Year built:2019
- Listing Id #:6810163
- Updated:August 19, 2025 at 02:50 PM
Rooms and interior
- Bedrooms:3
- Total bathrooms:3
- Full bathrooms:2
- Half bathrooms:1
- Living area:2,477 sq. ft.
Heating and cooling
- Cooling:Ceiling Fan(s), Programmable Thermostat
- Heating:Natural Gas
Structure and exterior
- Year built:2019
- Building area:2,477 sq. ft.
- Lot area:0.31 Acres
Schools
- High school:Canyon View High School
- Middle school:Belen Soto Elementary School
- Elementary school:Belen Soto Elementary School
Utilities
- Water:Private Water Company
Finances and disclosures
- Price:$650,000
- Price per sq. ft.:$262.41
- Tax amount:$3,603 (2024)
New listings near 5508 N 190th Drive
- New
 $975,000Active4 beds 3 baths3,635 sq. ft.
$975,000Active4 beds 3 baths3,635 sq. ft.4959 N Village Road, Litchfield Park, AZ 85340
MLS# 6907366Listed by: HOMESMART - New
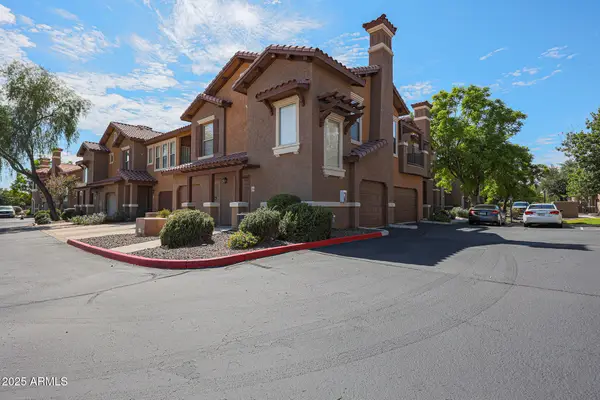 $325,000Active2 beds 2 baths1,130 sq. ft.
$325,000Active2 beds 2 baths1,130 sq. ft.14250 W Wigwam Boulevard #2625, Litchfield Park, AZ 85340
MLS# 6905022Listed by: EXP REALTY - New
 $529,990Active3 beds 3 baths2,229 sq. ft.
$529,990Active3 beds 3 baths2,229 sq. ft.5863 N 193rd Drive, Litchfield Park, AZ 85340
MLS# 6904612Listed by: BEAZER HOMES  $599,900Active3 beds 3 baths2,275 sq. ft.
$599,900Active3 beds 3 baths2,275 sq. ft.18457 W Pasadena Avenue, Litchfield Park, AZ 85340
MLS# 6902694Listed by: KELLER WILLIAMS REALTY PROFESSIONAL PARTNERS $775,000Active3 beds 3 baths2,845 sq. ft.
$775,000Active3 beds 3 baths2,845 sq. ft.14200 W Village Parkway #2276, Litchfield Park, AZ 85340
MLS# 6902582Listed by: REALTY ONE GROUP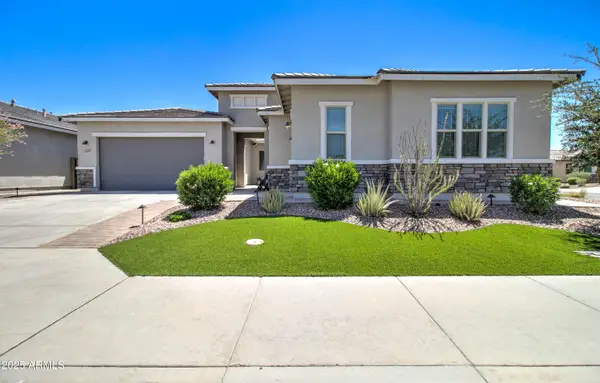 $695,000Active5 beds 3 baths3,031 sq. ft.
$695,000Active5 beds 3 baths3,031 sq. ft.5057 N 185th Avenue, Litchfield Park, AZ 85340
MLS# 6900220Listed by: EXP REALTY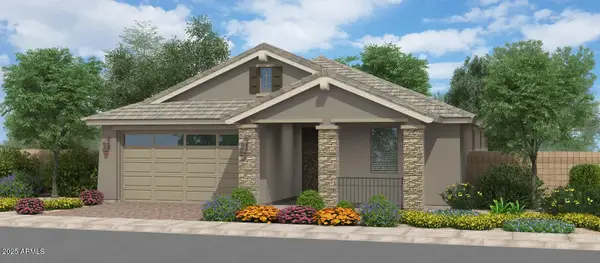 $569,125Active4 beds 3 baths2,219 sq. ft.
$569,125Active4 beds 3 baths2,219 sq. ft.18763 W Monterosa Street, Litchfield Park, AZ 85340
MLS# 6900126Listed by: FULTON HOME SALES CORPORATION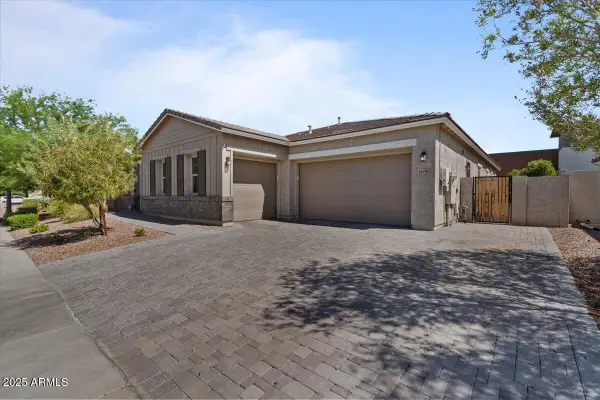 $940,000Active4 beds 4 baths3,373 sq. ft.
$940,000Active4 beds 4 baths3,373 sq. ft.13781 W Blossom Way, Litchfield Park, AZ 85340
MLS# 6899640Listed by: HOMESMART $655,000Active4 beds 3 baths2,392 sq. ft.
$655,000Active4 beds 3 baths2,392 sq. ft.14846 W Luna Dr Drive N, Litchfield Park, AZ 85340
MLS# 6899347Listed by: REALTY ONE GROUP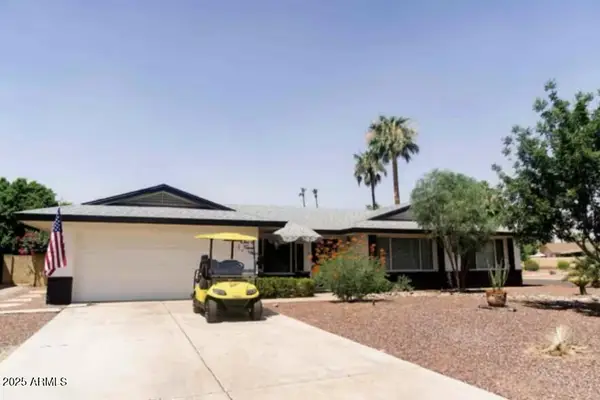 $670,000Active3 beds 2 baths1,786 sq. ft.
$670,000Active3 beds 2 baths1,786 sq. ft.174 S Sagebrush Circle, Litchfield Park, AZ 85340
MLS# 6898176Listed by: SHAWN BELLAMAK REALTY

