820 E Lattice St, Littlefield, AZ 86432
Local realty services provided by:ERA Brokers Consolidated
820 E Lattice St,Littlefield, AZ 86432
$789,000
- 4 Beds
- 3 Baths
- 2,140 sq. ft.
- Single family
- Pending
Listed by: (702) 376-2758
Office: era brokers consolidated, inc.
MLS#:1203908
Source:AZ_BDMLS
Price summary
- Price:$789,000
- Price per sq. ft.:$368.69
About this home
Stunning Luxury Residence: Where Modern Elegance Meets Ultimate Comfort**Welcome to your dream home! Step inside this breathtaking luxury residence, where comfort seamlessly blends with modern elegance. As you enter, you’ll be greeted by an expansive open-concept design that is bathed in natural light, creating a warm and inviting atmosphere that makes you feel right at home from the moment you walk in. The heart of this masterpiece is the gourmet kitchen, perfect for culinary enthusiasts and entertaining guests alike. Elegant finishes and high-end appliances complement the spacious dining and living areas, all of which flow effortlessly to create an ideal space for family gatherings and entertaining friends. As you venture outside, you'll discover a meticulously manicured backyard oasis. Dive into the sparkling seawater swimming pool, where relaxation and tranquility await on warm summer days. Surrounded by lush landscaping, it’s the perfect setting for outdoor barbecues, sun-soaked afternoons, or simply enjoying a peaceful evening under the stars. For the adventurous spirit, the exceptional shop on the property is big enough to store your RV and all your outdoor toys. Whether you're planning weekend getaways or pursuing hobbies, this versatile space ensures you have the room to store everything you need and more. Don’t miss the opportunity to call this luxurious residence your own. Experience the perfect blend of comfort, elegance, and practicality—schedule a private showing today and step into your future!
Contact an agent
Home facts
- Year built:2019
- Listing ID #:1203908
- Added:194 day(s) ago
- Updated:September 27, 2025 at 03:22 AM
Rooms and interior
- Bedrooms:4
- Total bathrooms:3
- Full bathrooms:2
- Half bathrooms:1
- Living area:2,140 sq. ft.
Heating and cooling
- Cooling:Electric
- Heating:Electric
Structure and exterior
- Roof:Tile
- Year built:2019
- Building area:2,140 sq. ft.
- Lot area:1.34 Acres
Schools
- High school:Beaver Dam
- Middle school:Beaver Dam
- Elementary school:Beaver Dam
Utilities
- Water:Water Source: Shared Well
- Sewer:Septic: Has Permit
Finances and disclosures
- Price:$789,000
- Price per sq. ft.:$368.69
New listings near 820 E Lattice St
- New
 $5,200,000Active42.51 Acres
$5,200,000Active42.51 Acres4103 E 688 North St, Littlefield, AZ 86432
MLS# 1203974Listed by: Ridge Realty AZ - New
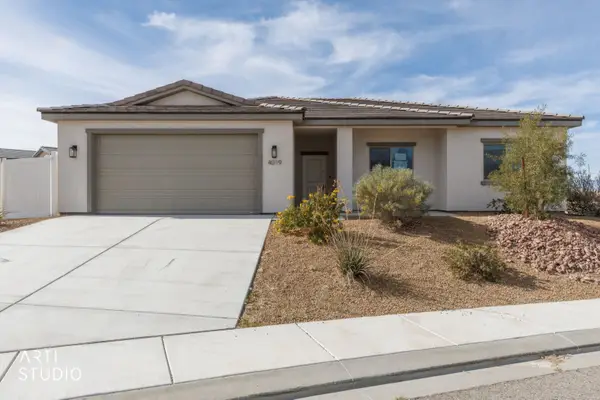 $345,000Active3 beds 2 baths1,566 sq. ft.
$345,000Active3 beds 2 baths1,566 sq. ft.4019 S Saddle Horn Ave, Littlefield, AZ 86432
MLS# 1203973Listed by: ERA Brokers Consolidated, Inc. - New
 $450,000Active3 beds 2 baths1,686 sq. ft.
$450,000Active3 beds 2 baths1,686 sq. ft.3821 S Mokiah Way, Littlefield, AZ 86432
MLS# 1203972Listed by: ERA Brokers Consolidated, Inc. - New
 Listed by ERA$309,000Active2 beds 2 baths960 sq. ft.
Listed by ERA$309,000Active2 beds 2 baths960 sq. ft.3192 E Tucson Rd, Littlefield, AZ 86432
MLS# 1203970Listed by: ERA Brokers Consolidated, Inc. - New
 $349,900Active1.01 Acres
$349,900Active1.01 Acres942 E Elbow Canyon Rd, Littlefield, AZ 86432
MLS# 1203969Listed by: Premier Properties of NW-AZ 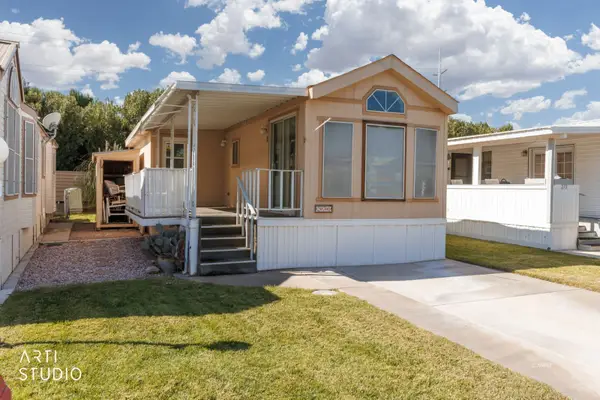 $119,900Active1 beds 2 baths420 sq. ft.
$119,900Active1 beds 2 baths420 sq. ft.271 N Arrowhead Loop, Littlefield, AZ 86432
MLS# 1203965Listed by: ERA Brokers Consolidated, Inc.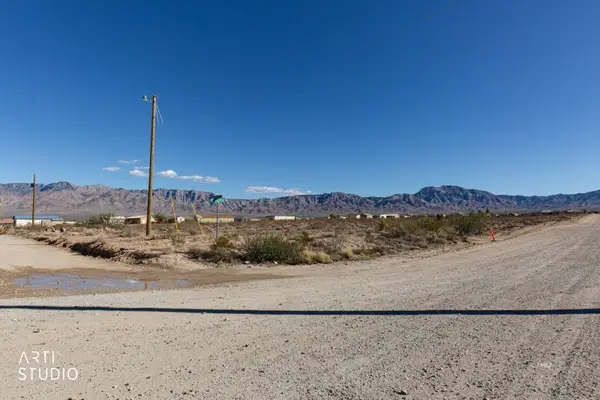 $280,000Active3 Acres
$280,000Active3 AcresWest Side, Littlefield, AZ 86432
MLS# 1203966Listed by: ERA Brokers Consolidated, Inc.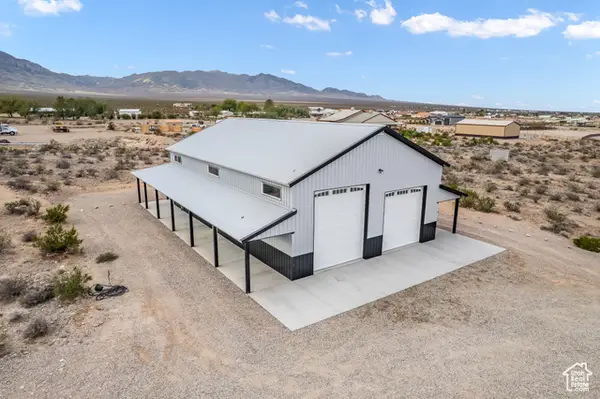 $539,000Active3 beds 1 baths2,160 sq. ft.
$539,000Active3 beds 1 baths2,160 sq. ft.3728 S Franhi Rd, Littlefield, AZ 86432
MLS# 2119412Listed by: EXP REALTY, LLC (SOUTHERN UTAH)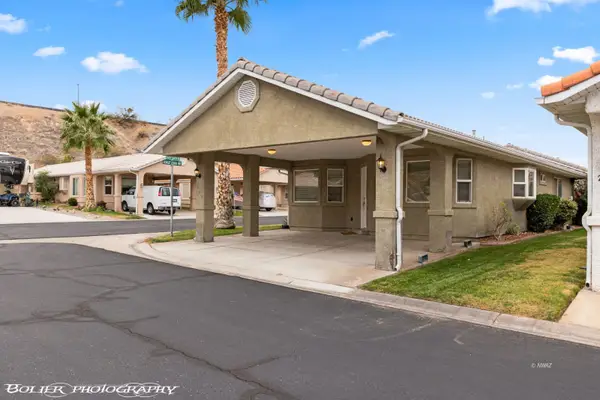 $255,000Active2 beds 2 baths1,063 sq. ft.
$255,000Active2 beds 2 baths1,063 sq. ft.247 N Charlie Chaplin Way, Littlefield, AZ 86432
MLS# 1203964Listed by: Realty One Group Rivers Edge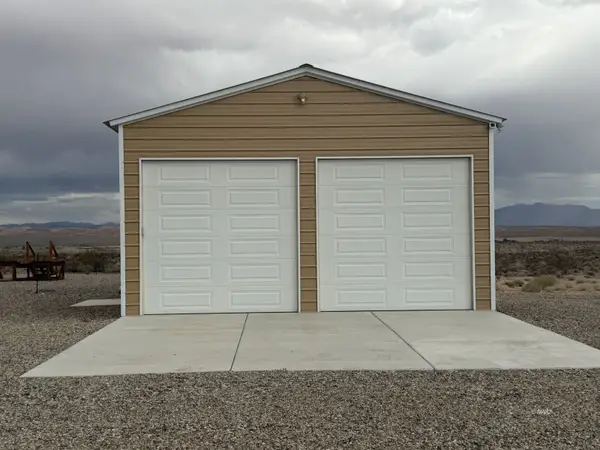 $399,000Active5 Acres
$399,000Active5 Acres933 E Granby, Littlefield, AZ 86432
MLS# 1203962Listed by: Premier Properties of NW-AZ
