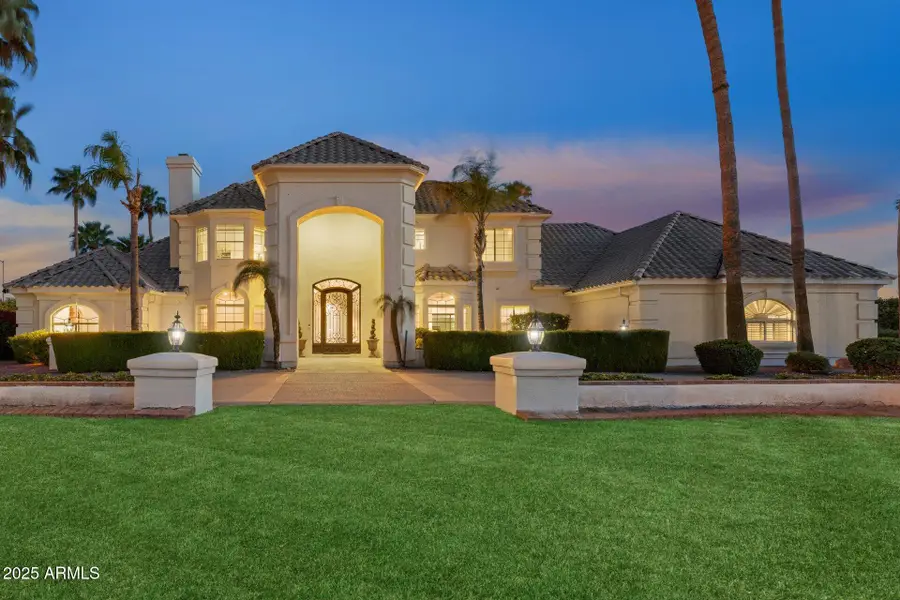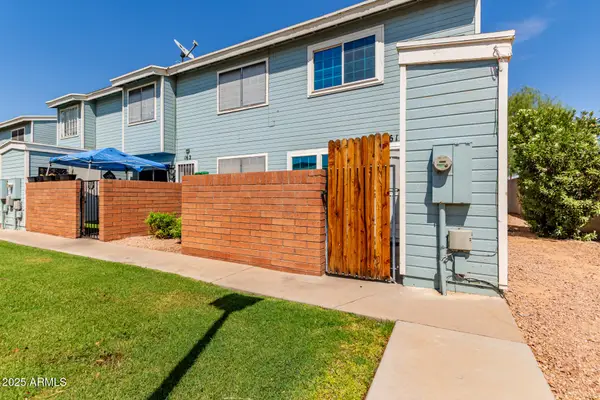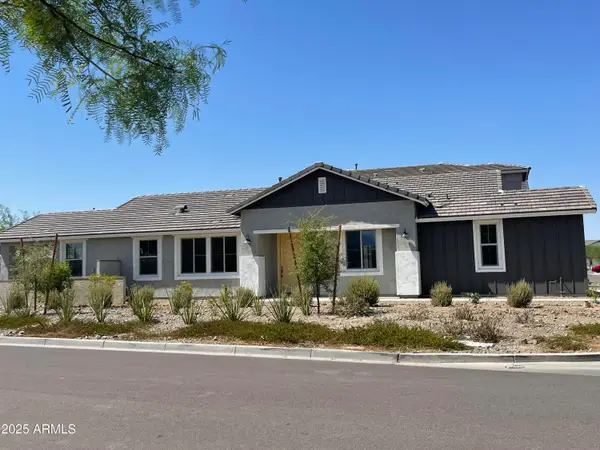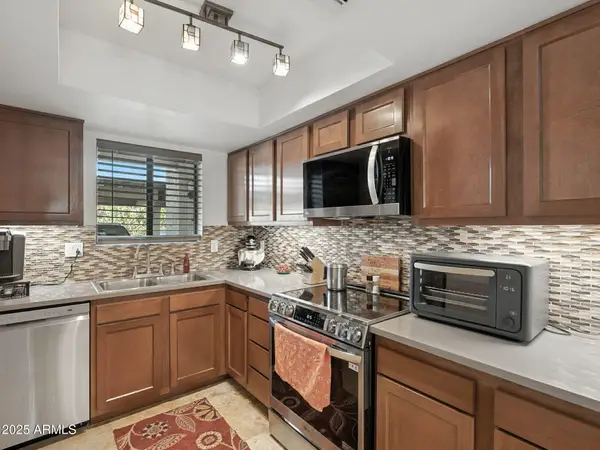3943 E Laurel Street, Mesa, AZ 85215
Local realty services provided by:ERA Brokers Consolidated



3943 E Laurel Street,Mesa, AZ 85215
$1,749,000
- 6 Beds
- 5 Baths
- 5,535 sq. ft.
- Single family
- Active
Listed by:christy rios
Office:keller williams integrity first
MLS#:6845139
Source:ARMLS
Price summary
- Price:$1,749,000
- Price per sq. ft.:$315.99
- Monthly HOA dues:$97.83
About this home
Desert Oasis Meets Modern Luxury - A beautiful Remodeled Estate on 1 Acre in the Established custom Home Community of SPYGLASS ESTATES. Welcome to your dream home in the heart of Mesa, Arizona. Nestled on a sprawling 1-acre lush green lot, this freshly remodeled luxury estate is a rare blend of sophisticated style and serene desert living. Step inside to discover a stunning interior transformation—where modern finishes, high-end materials, and open-concept living come together to create a space that's both elegant and inviting. From the gourmet kitchen with sleek cabinetry and top-tier appliances to the spa-inspired bathrooms, every detail has been thoughtfully curated. Outside, the expansive backyard is your personal paradise. Entertain in style with a pebble Tec sparkling pool, warm relaxing in ground spa, covered patios, and lush landscaping that provides privacy and charm. There's room to roam, relax, or gather under the Arizona sky. Car enthusiasts and hobbyists will love the extra garage space perfect for vehicles, toys, or a workshop. With ample space, exquisite updates, and premium features throughout, this Mesa masterpiece offers luxury living without compromise. Schedule a private tour today and experience the lifestyle you've been waiting for.
Contact an agent
Home facts
- Year built:1994
- Listing Id #:6845139
- Updated:July 29, 2025 at 02:50 PM
Rooms and interior
- Bedrooms:6
- Total bathrooms:5
- Full bathrooms:5
- Living area:5,535 sq. ft.
Heating and cooling
- Cooling:Ceiling Fan(s)
- Heating:Natural Gas
Structure and exterior
- Year built:1994
- Building area:5,535 sq. ft.
- Lot area:1.05 Acres
Schools
- High school:Mountain View High School
- Middle school:Stapley Junior High School
- Elementary school:Ishikawa Elementary School
Utilities
- Water:City Water
Finances and disclosures
- Price:$1,749,000
- Price per sq. ft.:$315.99
- Tax amount:$8,210 (2024)
New listings near 3943 E Laurel Street
- New
 $475,000Active4 beds 2 baths1,986 sq. ft.
$475,000Active4 beds 2 baths1,986 sq. ft.11308 E Sable Avenue, Mesa, AZ 85212
MLS# 6905831Listed by: RE/MAX SOLUTIONS - New
 $410,000Active3 beds 2 baths1,409 sq. ft.
$410,000Active3 beds 2 baths1,409 sq. ft.1943 N Lazona Drive, Mesa, AZ 85203
MLS# 6905869Listed by: HOMESMART - New
 $3,500,000Active5 beds 5 baths9,800 sq. ft.
$3,500,000Active5 beds 5 baths9,800 sq. ft.1550 N 40th Street #3, Mesa, AZ 85205
MLS# 6905870Listed by: MY HOME GROUP REAL ESTATE - New
 $396,000Active3 beds 2 baths1,218 sq. ft.
$396,000Active3 beds 2 baths1,218 sq. ft.8931 E Birchwood Circle, Mesa, AZ 85208
MLS# 6905796Listed by: OPENDOOR BROKERAGE, LLC - New
 $239,900Active2 beds 1 baths712 sq. ft.
$239,900Active2 beds 1 baths712 sq. ft.653 W Guadalupe Road #1117, Mesa, AZ 85210
MLS# 6905692Listed by: KELLER WILLIAMS ARIZONA REALTY - New
 $237,500Active2 beds 2 baths792 sq. ft.
$237,500Active2 beds 2 baths792 sq. ft.510 N Alma School Road #161, Mesa, AZ 85201
MLS# 6905710Listed by: LONG REALTY UPTOWN - New
 $469,990Active3 beds 3 baths1,509 sq. ft.
$469,990Active3 beds 3 baths1,509 sq. ft.9435 E Sebring Avenue, Mesa, AZ 85212
MLS# 6905714Listed by: LANDSEA HOMES - New
 $529,990Active3 beds 2 baths1,789 sq. ft.
$529,990Active3 beds 2 baths1,789 sq. ft.9439 E Sebring Avenue, Mesa, AZ 85212
MLS# 6905732Listed by: LANDSEA HOMES - New
 $300,000Active2 beds 2 baths1,209 sq. ft.
$300,000Active2 beds 2 baths1,209 sq. ft.709 S Power Road #108, Mesa, AZ 85206
MLS# 6905746Listed by: KELLER WILLIAMS REALTY EAST VALLEY - New
 $559,900Active3 beds 2 baths1,838 sq. ft.
$559,900Active3 beds 2 baths1,838 sq. ft.1133 S Rico --, Mesa, AZ 85204
MLS# 6905783Listed by: HOMESMART
