4846 S Ferric --, Mesa, AZ 85212
Local realty services provided by:ERA Brokers Consolidated

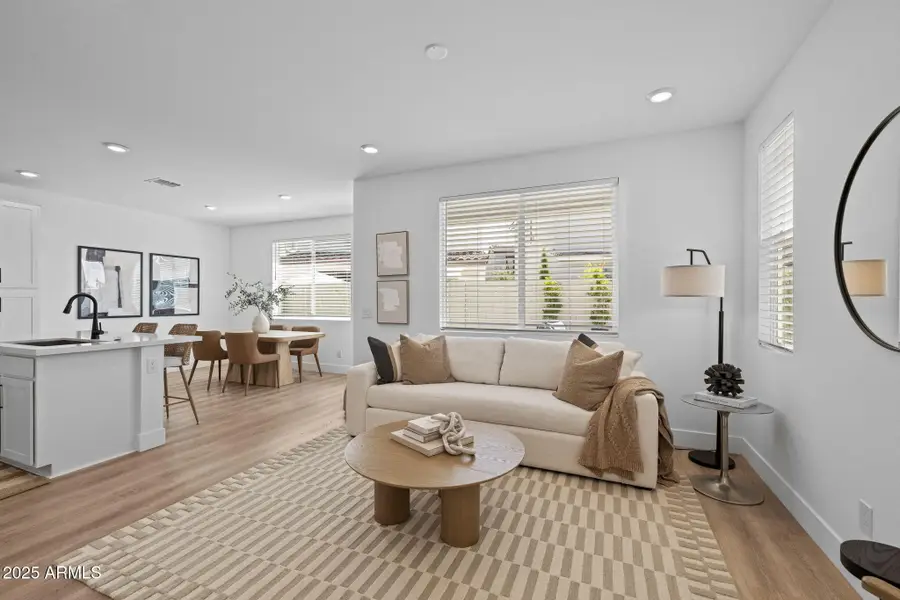
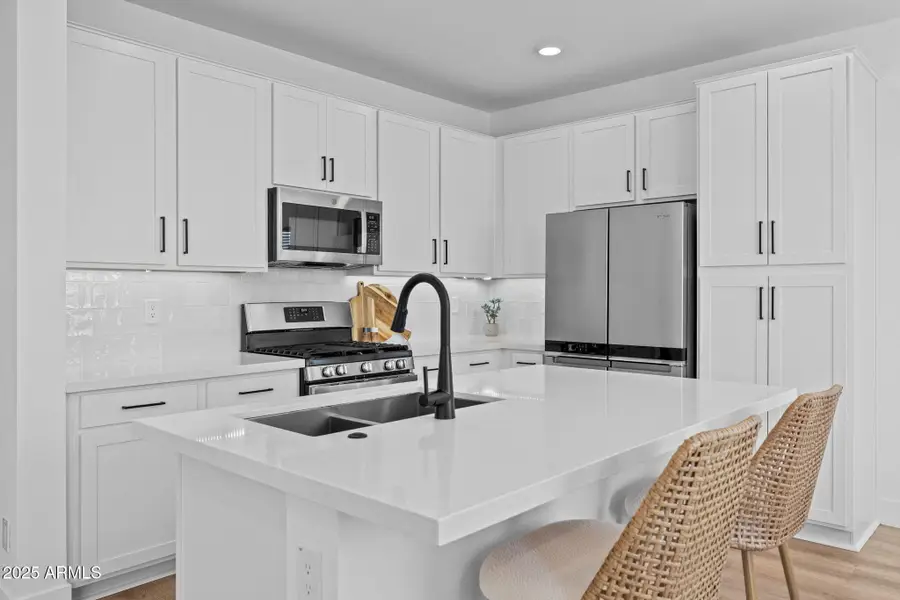
Listed by:michelle rae colbert
Office:keller williams integrity first
MLS#:6878529
Source:ARMLS
Price summary
- Price:$438,900
- Price per sq. ft.:$280.63
- Monthly HOA dues:$80
About this home
Welcome to your future home, where thoughtful upgrades meet modern convenience. This beautifully upgraded 3-bedroom, 2 1/2-bath home is nestled in the highly sought-after Mesa community of Eastmark. Featuring the same stunning elevation as the model, this home offers modern curb appeal and thoughtful design throughout.
Step inside to an open and airy floor plan with upgraded LVP flooring extending through the entire downstairs, stairs, upstairs landing, laundry room, and second bath. The chef's kitchen shines with white shaker cabinets, quartz countertops, upgraded hardware, a square double-bowl stainless steel sink, and GE stainless appliances including a gas range and stainless interior dishwasher. A Whirlpool French door refrigerator is also included. Enjoy smart living with a Brilliant smart home system, Ring Pro doorbell, Wi-Fi thermostat, keyless entry, and Wi-Fi-enabled garage door opener. The garage is pre-wired for an electric vehicle charger, adding future-ready functionality. Additional upgrades include black interior door hardware, a soft water loop, and a gas tankless water heater.
Relax outdoors in the fully landscaped backyard with pavers, turf, decorative stone, and a mature tree. Situated on an oversized lot with a side-mounted A/C unit for added space and privacy. Not to mention the HOA fees cover the sewer, trash and front landscaping, making this home the total package!
This home also includes a Maytag washer and dryer and blends contemporary finishes with practical upgrades for effortless living.
Living in Eastmark offers a resort-style lifestyle with access to luxurious pools, splash pads, numerous parks, Steadfast Farm, and the state-of-the-art clubhouse, "The Mark," which hosts year-round events and activities.
Contact an agent
Home facts
- Year built:2022
- Listing Id #:6878529
- Updated:August 07, 2025 at 03:02 PM
Rooms and interior
- Bedrooms:3
- Total bathrooms:3
- Full bathrooms:2
- Half bathrooms:1
- Living area:1,564 sq. ft.
Heating and cooling
- Cooling:Ceiling Fan(s), Programmable Thermostat
- Heating:Natural Gas
Structure and exterior
- Year built:2022
- Building area:1,564 sq. ft.
- Lot area:0.06 Acres
Schools
- High school:Eastmark High School
- Middle school:Eastmark High School
- Elementary school:Silver Valley Elementary
Utilities
- Water:City Water
Finances and disclosures
- Price:$438,900
- Price per sq. ft.:$280.63
- Tax amount:$2,126 (2024)
New listings near 4846 S Ferric --
- New
 $475,000Active4 beds 2 baths1,986 sq. ft.
$475,000Active4 beds 2 baths1,986 sq. ft.11308 E Sable Avenue, Mesa, AZ 85212
MLS# 6905831Listed by: RE/MAX SOLUTIONS - New
 $410,000Active3 beds 2 baths1,409 sq. ft.
$410,000Active3 beds 2 baths1,409 sq. ft.1943 N Lazona Drive, Mesa, AZ 85203
MLS# 6905869Listed by: HOMESMART - New
 $3,500,000Active5 beds 5 baths9,800 sq. ft.
$3,500,000Active5 beds 5 baths9,800 sq. ft.1550 N 40th Street #3, Mesa, AZ 85205
MLS# 6905870Listed by: MY HOME GROUP REAL ESTATE - New
 $396,000Active3 beds 2 baths1,218 sq. ft.
$396,000Active3 beds 2 baths1,218 sq. ft.8931 E Birchwood Circle, Mesa, AZ 85208
MLS# 6905796Listed by: OPENDOOR BROKERAGE, LLC - New
 $239,900Active2 beds 1 baths712 sq. ft.
$239,900Active2 beds 1 baths712 sq. ft.653 W Guadalupe Road #1117, Mesa, AZ 85210
MLS# 6905692Listed by: KELLER WILLIAMS ARIZONA REALTY - New
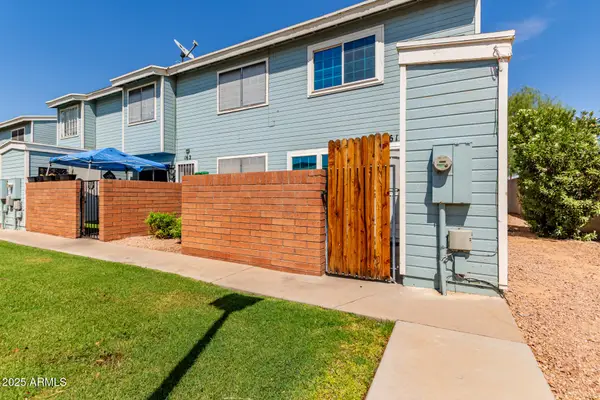 $237,500Active2 beds 2 baths792 sq. ft.
$237,500Active2 beds 2 baths792 sq. ft.510 N Alma School Road #161, Mesa, AZ 85201
MLS# 6905710Listed by: LONG REALTY UPTOWN - New
 $469,990Active3 beds 3 baths1,509 sq. ft.
$469,990Active3 beds 3 baths1,509 sq. ft.9435 E Sebring Avenue, Mesa, AZ 85212
MLS# 6905714Listed by: LANDSEA HOMES - New
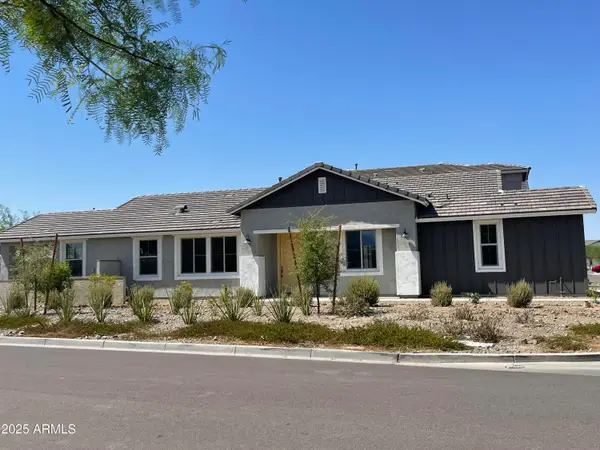 $529,990Active3 beds 2 baths1,789 sq. ft.
$529,990Active3 beds 2 baths1,789 sq. ft.9439 E Sebring Avenue, Mesa, AZ 85212
MLS# 6905732Listed by: LANDSEA HOMES - New
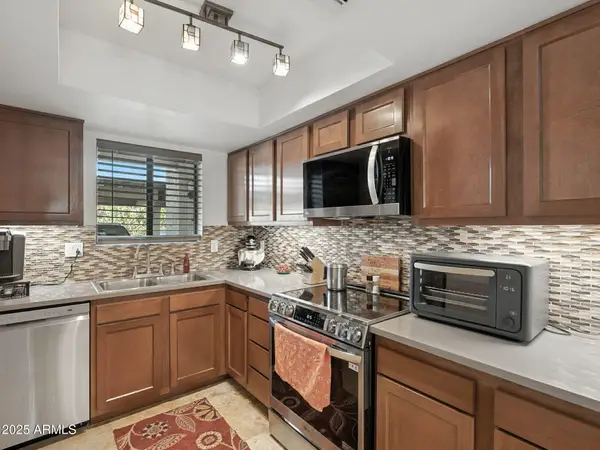 $300,000Active2 beds 2 baths1,209 sq. ft.
$300,000Active2 beds 2 baths1,209 sq. ft.709 S Power Road #108, Mesa, AZ 85206
MLS# 6905746Listed by: KELLER WILLIAMS REALTY EAST VALLEY - New
 $559,900Active3 beds 2 baths1,838 sq. ft.
$559,900Active3 beds 2 baths1,838 sq. ft.1133 S Rico --, Mesa, AZ 85204
MLS# 6905783Listed by: HOMESMART
