5113 E Greenway Street E, Mesa, AZ 85205
Local realty services provided by:ERA Four Feathers Realty, L.C.
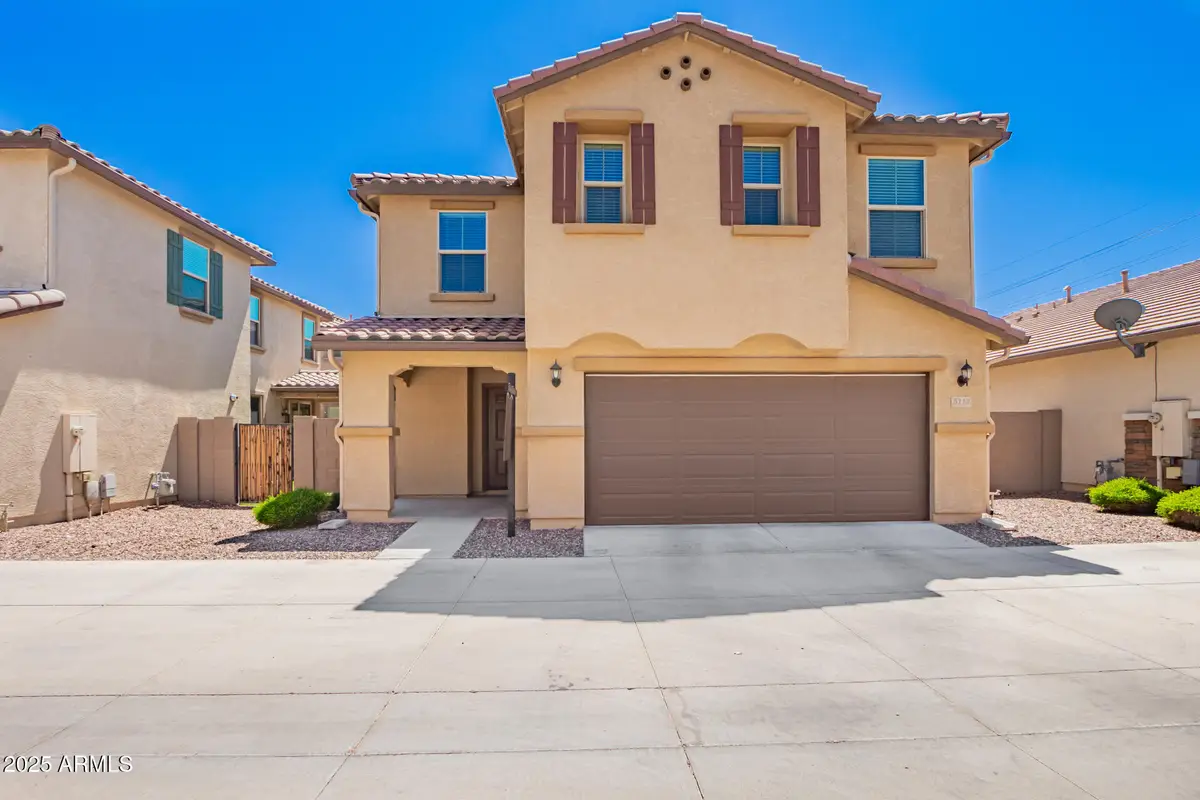
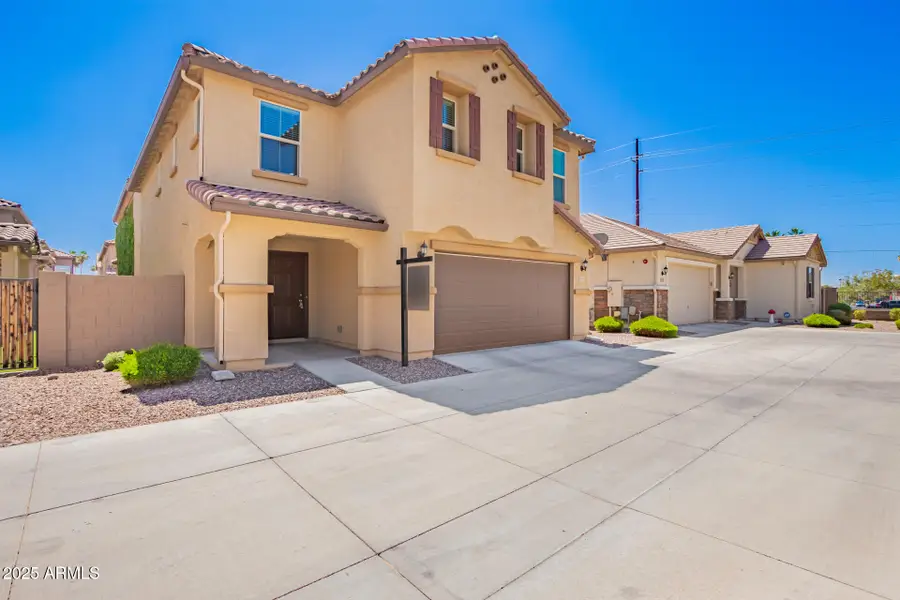
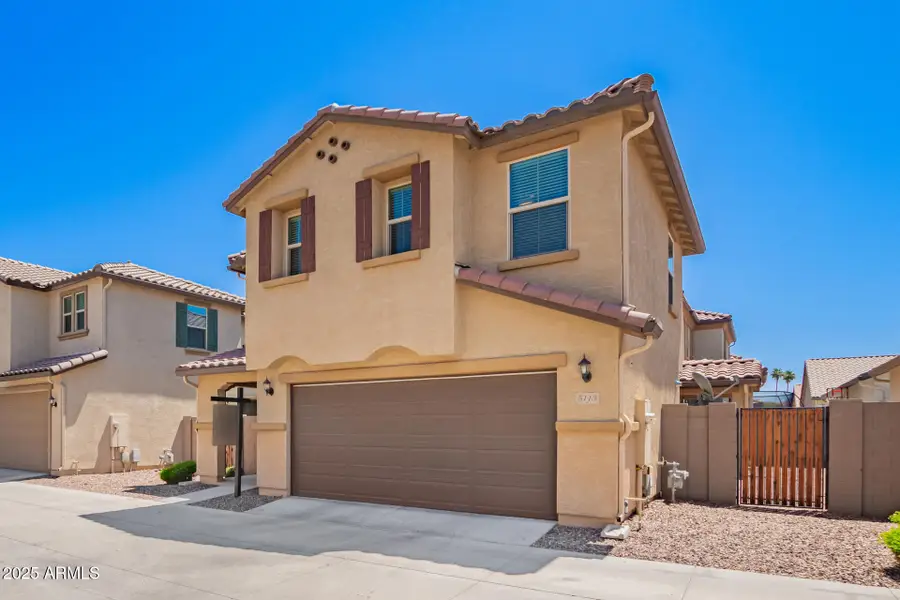
5113 E Greenway Street E,Mesa, AZ 85205
$425,000
- 3 Beds
- 3 Baths
- 1,906 sq. ft.
- Single family
- Active
Listed by:pamela griffin
Office:homesmart
MLS#:6882979
Source:ARMLS
Price summary
- Price:$425,000
- Price per sq. ft.:$222.98
- Monthly HOA dues:$96
About this home
Turnkey 3bd/2.5ba Home with Loft & Resort-Style Community Amenities.This pristine home with a spacious upstairs loft offers the perfect blend of comfort, style, and function. Immaculately maintained with fresh interior paint & newly cleaned plush carpetingStep into an open-concept layout with soaring 9-ft ceilings and a versatile combination of tile and carpet flooring. The kitchen is a chef's delight, featuring granite c-tops, island with breakfast bar, upgraded cabinetry, and a large walk-in pantry—perfect for entertaining or casual family mealsDownstairs includes a convenient powder room and bright living areas that flow seamlessly. Upstairs, the generous loft provides the ideal space for a second living area, office, or media room. The spacious primary suite boasts a luxurious ensuite bath with dual sinks, water closet and walk in closet. Located in a highly desirable community offering resort-style amenities such as a sparkling pool, soccer field, kids' play area, and shaded ramadasthis home has it all. Whether you're looking for comfort, convenience, or lifestyle, you'll find it here.
Contact an agent
Home facts
- Year built:2018
- Listing Id #:6882979
- Updated:August 07, 2025 at 03:02 PM
Rooms and interior
- Bedrooms:3
- Total bathrooms:3
- Full bathrooms:2
- Half bathrooms:1
- Living area:1,906 sq. ft.
Heating and cooling
- Cooling:Programmable Thermostat
- Heating:Natural Gas
Structure and exterior
- Year built:2018
- Building area:1,906 sq. ft.
- Lot area:0.06 Acres
Schools
- High school:Red Mountain High School
- Middle school:Shepherd Junior High School
- Elementary school:Bush Elementary
Utilities
- Water:City Water
Finances and disclosures
- Price:$425,000
- Price per sq. ft.:$222.98
- Tax amount:$2,036 (2024)
New listings near 5113 E Greenway Street E
- New
 $475,000Active4 beds 2 baths1,986 sq. ft.
$475,000Active4 beds 2 baths1,986 sq. ft.11308 E Sable Avenue, Mesa, AZ 85212
MLS# 6905831Listed by: RE/MAX SOLUTIONS - New
 $410,000Active3 beds 2 baths1,409 sq. ft.
$410,000Active3 beds 2 baths1,409 sq. ft.1943 N Lazona Drive, Mesa, AZ 85203
MLS# 6905869Listed by: HOMESMART - New
 $3,500,000Active5 beds 5 baths9,800 sq. ft.
$3,500,000Active5 beds 5 baths9,800 sq. ft.1550 N 40th Street #3, Mesa, AZ 85205
MLS# 6905870Listed by: MY HOME GROUP REAL ESTATE - New
 $396,000Active3 beds 2 baths1,218 sq. ft.
$396,000Active3 beds 2 baths1,218 sq. ft.8931 E Birchwood Circle, Mesa, AZ 85208
MLS# 6905796Listed by: OPENDOOR BROKERAGE, LLC - New
 $239,900Active2 beds 1 baths712 sq. ft.
$239,900Active2 beds 1 baths712 sq. ft.653 W Guadalupe Road #1117, Mesa, AZ 85210
MLS# 6905692Listed by: KELLER WILLIAMS ARIZONA REALTY - New
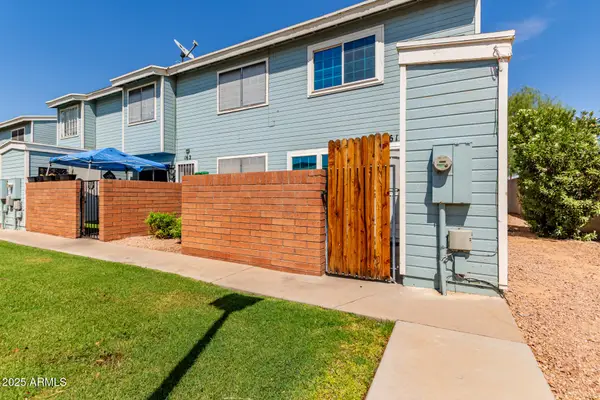 $237,500Active2 beds 2 baths792 sq. ft.
$237,500Active2 beds 2 baths792 sq. ft.510 N Alma School Road #161, Mesa, AZ 85201
MLS# 6905710Listed by: LONG REALTY UPTOWN - New
 $469,990Active3 beds 3 baths1,509 sq. ft.
$469,990Active3 beds 3 baths1,509 sq. ft.9435 E Sebring Avenue, Mesa, AZ 85212
MLS# 6905714Listed by: LANDSEA HOMES - New
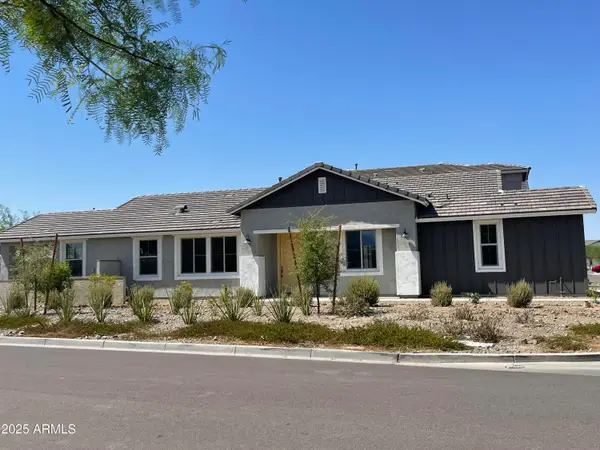 $529,990Active3 beds 2 baths1,789 sq. ft.
$529,990Active3 beds 2 baths1,789 sq. ft.9439 E Sebring Avenue, Mesa, AZ 85212
MLS# 6905732Listed by: LANDSEA HOMES - New
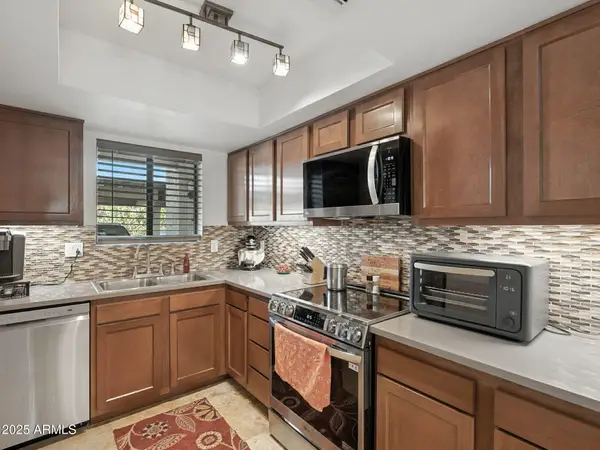 $300,000Active2 beds 2 baths1,209 sq. ft.
$300,000Active2 beds 2 baths1,209 sq. ft.709 S Power Road #108, Mesa, AZ 85206
MLS# 6905746Listed by: KELLER WILLIAMS REALTY EAST VALLEY - New
 $559,900Active3 beds 2 baths1,838 sq. ft.
$559,900Active3 beds 2 baths1,838 sq. ft.1133 S Rico --, Mesa, AZ 85204
MLS# 6905783Listed by: HOMESMART
