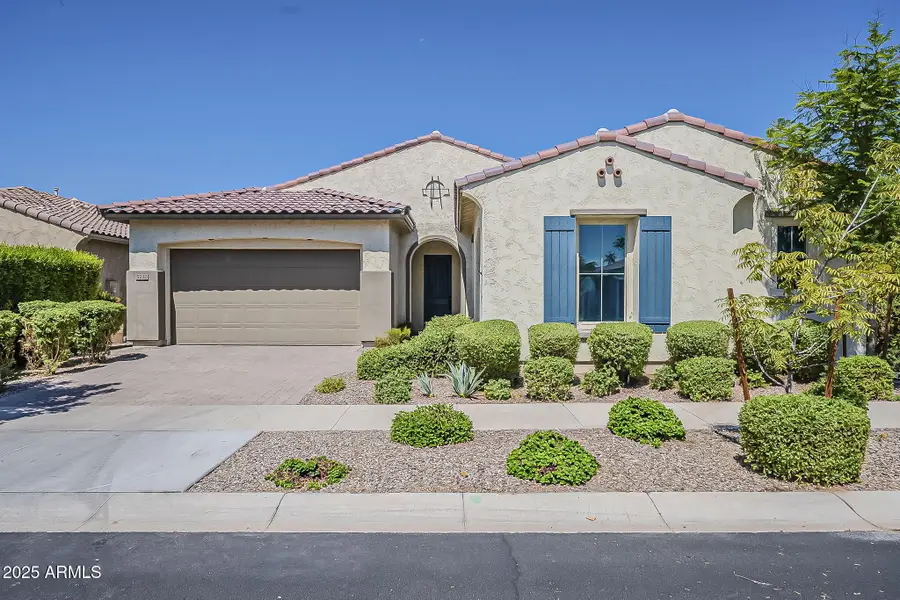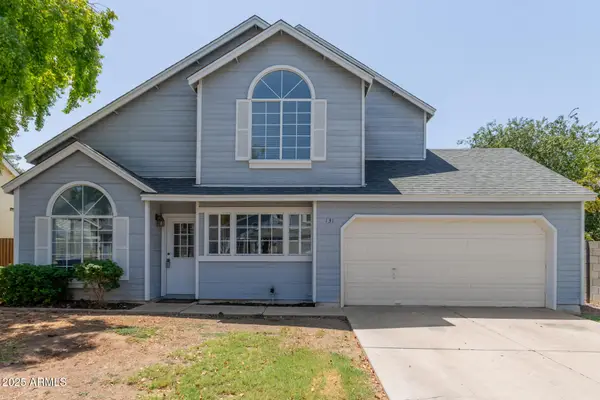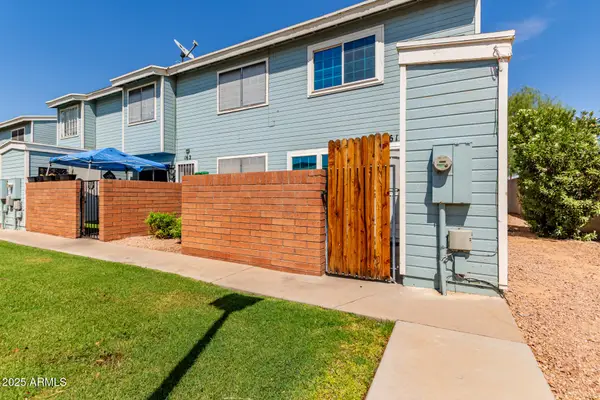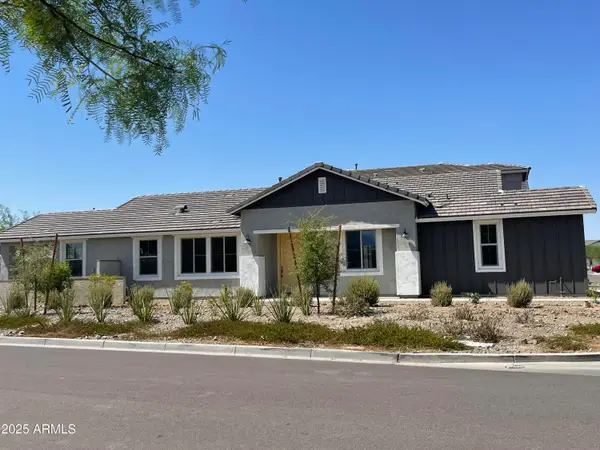5232 S Wesley --, Mesa, AZ 85212
Local realty services provided by:ERA Brokers Consolidated



Listed by:bryce a. henderson
Office:equity arizona real estate
MLS#:6892764
Source:ARMLS
Price summary
- Price:$850,000
- Price per sq. ft.:$295.55
- Monthly HOA dues:$196
About this home
Welcome to The Estates at Eastmark!
Located in an exclusive gated community with a low HOA, this beautifully upgraded home offers resort-style living with access to a clubhouse, heated pool, playground, BBQ area and more!
Step through the grand entryway into a spacious and thoughtfully designed floor plan featuring 3 bedrooms, 3.5 baths, plus a den. Each bedroom boasts its own private en-suite for ultimate comfort and privacy. The primary suite includes a massive walk-in closet and serene finishes.
Enjoy upgraded touches throughout, including gorgeous tile flooring, a soft, modern color palette, epoxy-coated garage floors and a brick paver driveway leading to the split 3-car garage.
The chef's kitchen is a showstopper complete with upgraded cabinetry, quartz countertops, a stylish backsplash, gas cooktop, double wall ovens, built-in microwave and a large walk-in pantry.
Step outside to your private backyard oasis featuring a sparkling pool with waterfall features, covered patio, and low-maintenance landscaping with built-in table for your grilling needs.
This home truly has it all: style, space and luxury in one of Mesa's most sought-after communities.
Contact an agent
Home facts
- Year built:2020
- Listing Id #:6892764
- Updated:August 05, 2025 at 03:28 PM
Rooms and interior
- Bedrooms:3
- Total bathrooms:4
- Full bathrooms:3
- Half bathrooms:1
- Living area:2,876 sq. ft.
Heating and cooling
- Cooling:Ceiling Fan(s)
- Heating:Natural Gas
Structure and exterior
- Year built:2020
- Building area:2,876 sq. ft.
- Lot area:0.19 Acres
Schools
- High school:Eastmark High School
- Middle school:Gateway Polytechnic Academy
- Elementary school:Silver Valley Elementary
Utilities
- Water:City Water
Finances and disclosures
- Price:$850,000
- Price per sq. ft.:$295.55
- Tax amount:$4,063 (2024)
New listings near 5232 S Wesley --
- New
 $420,000Active3 beds 3 baths1,586 sq. ft.
$420,000Active3 beds 3 baths1,586 sq. ft.441 S Maple Street #140, Mesa, AZ 85206
MLS# 6905954Listed by: HOMESMART - New
 $425,000Active3 beds 3 baths1,407 sq. ft.
$425,000Active3 beds 3 baths1,407 sq. ft.441 S Maple Street #131, Mesa, AZ 85206
MLS# 6905963Listed by: HOMESMART - New
 $475,000Active4 beds 2 baths1,986 sq. ft.
$475,000Active4 beds 2 baths1,986 sq. ft.11308 E Sable Avenue, Mesa, AZ 85212
MLS# 6905831Listed by: RE/MAX SOLUTIONS - New
 $410,000Active3 beds 2 baths1,409 sq. ft.
$410,000Active3 beds 2 baths1,409 sq. ft.1943 N Lazona Drive, Mesa, AZ 85203
MLS# 6905869Listed by: HOMESMART - New
 $3,500,000Active5 beds 5 baths9,800 sq. ft.
$3,500,000Active5 beds 5 baths9,800 sq. ft.1550 N 40th Street #3, Mesa, AZ 85205
MLS# 6905870Listed by: MY HOME GROUP REAL ESTATE - New
 $396,000Active3 beds 2 baths1,218 sq. ft.
$396,000Active3 beds 2 baths1,218 sq. ft.8931 E Birchwood Circle, Mesa, AZ 85208
MLS# 6905796Listed by: OPENDOOR BROKERAGE, LLC - New
 $239,900Active2 beds 1 baths712 sq. ft.
$239,900Active2 beds 1 baths712 sq. ft.653 W Guadalupe Road #1117, Mesa, AZ 85210
MLS# 6905692Listed by: KELLER WILLIAMS ARIZONA REALTY - New
 $237,500Active2 beds 2 baths792 sq. ft.
$237,500Active2 beds 2 baths792 sq. ft.510 N Alma School Road #161, Mesa, AZ 85201
MLS# 6905710Listed by: LONG REALTY UPTOWN - New
 $469,990Active3 beds 3 baths1,509 sq. ft.
$469,990Active3 beds 3 baths1,509 sq. ft.9435 E Sebring Avenue, Mesa, AZ 85212
MLS# 6905714Listed by: LANDSEA HOMES - New
 $529,990Active3 beds 2 baths1,789 sq. ft.
$529,990Active3 beds 2 baths1,789 sq. ft.9439 E Sebring Avenue, Mesa, AZ 85212
MLS# 6905732Listed by: LANDSEA HOMES
