8725 E Menlo Circle, Mesa, AZ 85207
Local realty services provided by:ERA Brokers Consolidated
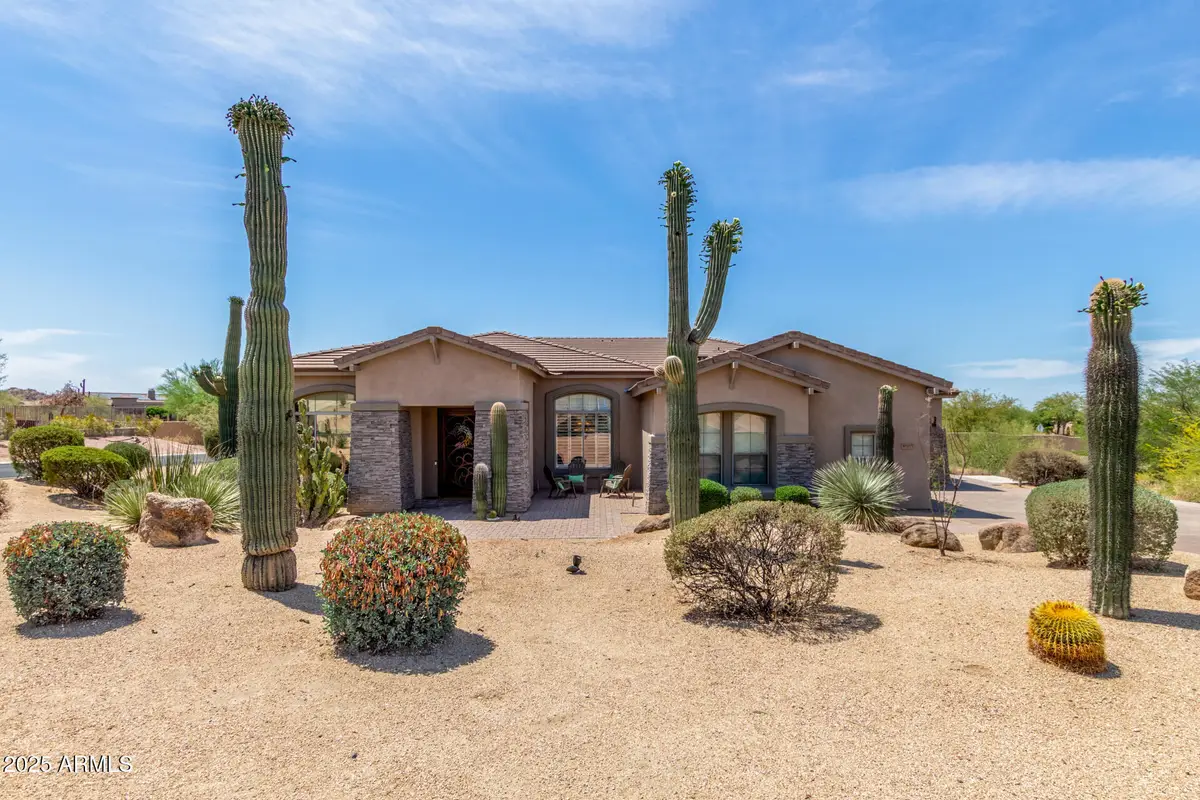

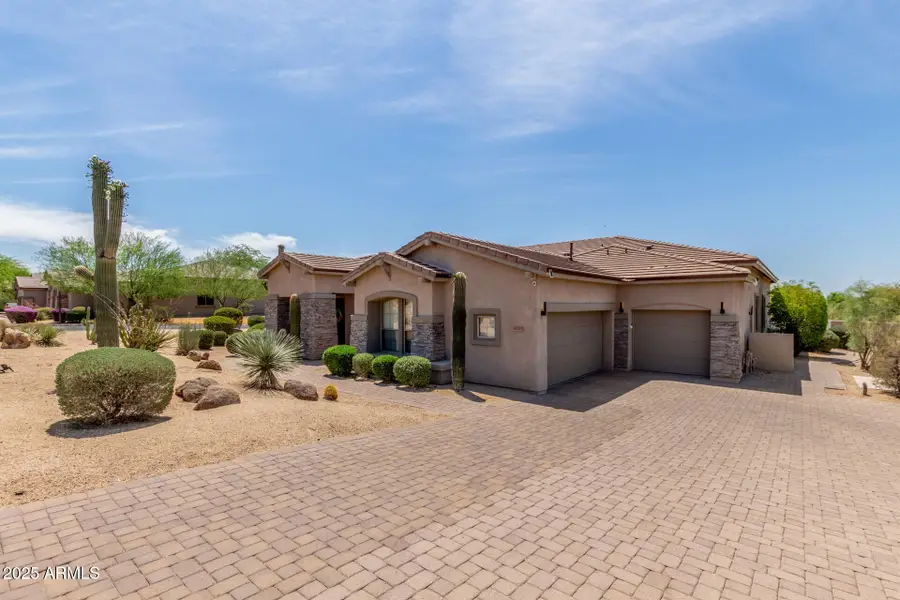
8725 E Menlo Circle,Mesa, AZ 85207
$1,350,000
- 4 Beds
- 4 Baths
- 4,213 sq. ft.
- Single family
- Active
Listed by:tracey wilsey
Office:long realty old town
MLS#:6873913
Source:ARMLS
Price summary
- Price:$1,350,000
- Price per sq. ft.:$320.44
- Monthly HOA dues:$145
About this home
Welcome to this beautifully updated 4 bed, 3.5 bath home with an office/flex space in the highly sought-after gated community of Madrid. Nestled on a cul-de-sac lot with no neighbors behind or to the side, this North/South-facing home offers ultimate privacy and scenic natural desert views.Enjoy a split floor plan featuring an expansive primary suite with a spa-like bath and a custom walk-in closet. The open-concept great room boasts new flooring, a custom entertainment wall with an electric fireplace, and expansive new slider doors that flood the space with natural light.
The updated kitchen is a chef's dream with granite countertops, double wall ovens, a 6-burner GE Monogram gas range, and a walk-in pantry. Plantation shutters add elegance throughout, and custom iron See More... security screen doors provide both charm and peace of mind.
One of the guest bedrooms is oversized previously two rooms and sits near a hall bath, making it an ideal guest or MIL suite.
Step outside to your private backyard oasis featuring a spacious covered patio, beautifully updated with travertine stone and low-maintenance artificial turf (installed in 2023). Enjoy a sparkling pool and spa (built in 2014, with the entire pool system replaced within the last five years), a built-in BBQ, and a sunken fire pit area perfect for relaxing or entertaining. Additional upgrades include: *New roof (2021)*AC + HALO filtration system (2023)
*Pavered driveway and front entrance* New garage doors
*New water heater *Soft water system
This turnkey gem blends luxury, comfort, and desert beauty don't miss this one!
Contact an agent
Home facts
- Year built:2002
- Listing Id #:6873913
- Updated:August 09, 2025 at 03:07 PM
Rooms and interior
- Bedrooms:4
- Total bathrooms:4
- Full bathrooms:3
- Half bathrooms:1
- Living area:4,213 sq. ft.
Heating and cooling
- Cooling:Ceiling Fan(s)
- Heating:Electric
Structure and exterior
- Year built:2002
- Building area:4,213 sq. ft.
- Lot area:0.42 Acres
Schools
- High school:Red Mountain High School
- Middle school:Fremont Junior High School
- Elementary school:Zaharis Elementary
Utilities
- Water:City Water
Finances and disclosures
- Price:$1,350,000
- Price per sq. ft.:$320.44
- Tax amount:$4,604 (2024)
New listings near 8725 E Menlo Circle
- New
 $420,000Active3 beds 3 baths1,586 sq. ft.
$420,000Active3 beds 3 baths1,586 sq. ft.441 S Maple Street #140, Mesa, AZ 85206
MLS# 6905954Listed by: HOMESMART - New
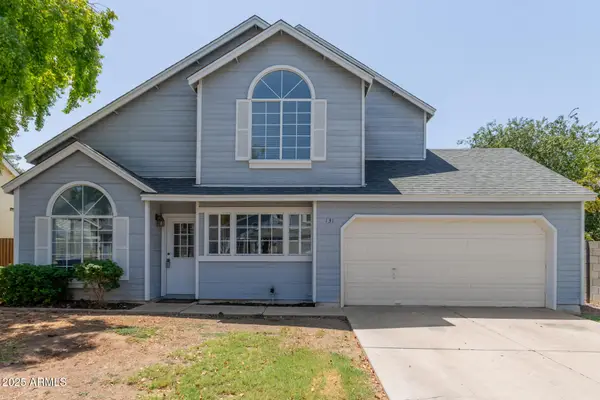 $425,000Active3 beds 3 baths1,407 sq. ft.
$425,000Active3 beds 3 baths1,407 sq. ft.441 S Maple Street #131, Mesa, AZ 85206
MLS# 6905963Listed by: HOMESMART - New
 $475,000Active4 beds 2 baths1,986 sq. ft.
$475,000Active4 beds 2 baths1,986 sq. ft.11308 E Sable Avenue, Mesa, AZ 85212
MLS# 6905831Listed by: RE/MAX SOLUTIONS - New
 $410,000Active3 beds 2 baths1,409 sq. ft.
$410,000Active3 beds 2 baths1,409 sq. ft.1943 N Lazona Drive, Mesa, AZ 85203
MLS# 6905869Listed by: HOMESMART - New
 $3,500,000Active5 beds 5 baths9,800 sq. ft.
$3,500,000Active5 beds 5 baths9,800 sq. ft.1550 N 40th Street #3, Mesa, AZ 85205
MLS# 6905870Listed by: MY HOME GROUP REAL ESTATE - New
 $396,000Active3 beds 2 baths1,218 sq. ft.
$396,000Active3 beds 2 baths1,218 sq. ft.8931 E Birchwood Circle, Mesa, AZ 85208
MLS# 6905796Listed by: OPENDOOR BROKERAGE, LLC - New
 $239,900Active2 beds 1 baths712 sq. ft.
$239,900Active2 beds 1 baths712 sq. ft.653 W Guadalupe Road #1117, Mesa, AZ 85210
MLS# 6905692Listed by: KELLER WILLIAMS ARIZONA REALTY - New
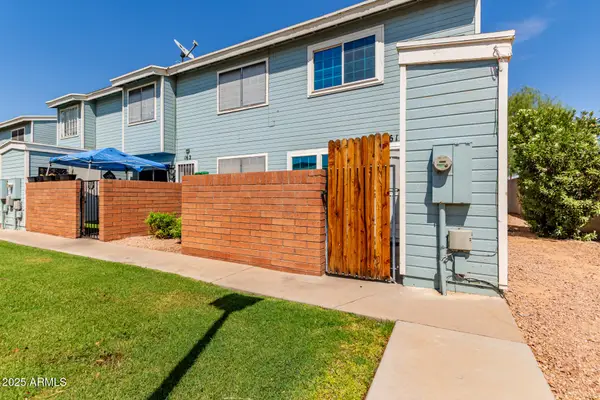 $237,500Active2 beds 2 baths792 sq. ft.
$237,500Active2 beds 2 baths792 sq. ft.510 N Alma School Road #161, Mesa, AZ 85201
MLS# 6905710Listed by: LONG REALTY UPTOWN - New
 $469,990Active3 beds 3 baths1,509 sq. ft.
$469,990Active3 beds 3 baths1,509 sq. ft.9435 E Sebring Avenue, Mesa, AZ 85212
MLS# 6905714Listed by: LANDSEA HOMES - New
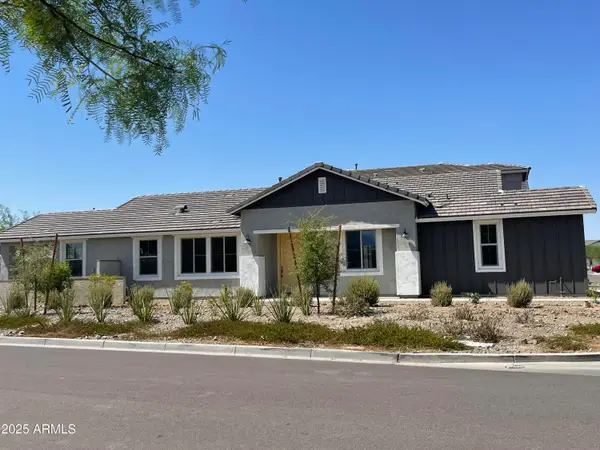 $529,990Active3 beds 2 baths1,789 sq. ft.
$529,990Active3 beds 2 baths1,789 sq. ft.9439 E Sebring Avenue, Mesa, AZ 85212
MLS# 6905732Listed by: LANDSEA HOMES
