3921 E San Miguel Avenue, Paradise Valley, AZ 85253
Local realty services provided by:ERA Four Feathers Realty, L.C.
Listed by:scott a jarsoninfo@azarchitecture.com
Office:azarchitecture/jarson & jarson
MLS#:6803579
Source:ARMLS
Price summary
- Price:$3,795,000
- Price per sq. ft.:$870.61
About this home
Stunning 4BR/3BA + 1BR/1BA casita on acre+ in the heart of Paradise Valley! Updated Southwestern-Mod home: BOLD designer-style, BIG views & unmatched ARIZONA charm. Walls of glass frame Camelback Mountain, visible from everywhere here. Top-Line Chef's kitchen dazzles w/6-burner gas cooktop, teppanyaki grill, 3 ovens & oversized dining. Split floor plan delivers flow, function & relaxed elegance. All on one level. Luxe primary suite opens to patio & spa-style bath. Wine lovers-enjoy a 700+ bottle cellar. Entertain w/surround sound, heated pool/spa, lush desert landscape & courtyard w/fountain & BBQ. Adobe-style block construction, copper trim. Rare 4-car garage. Move-in ready & priced $400K below appraisal! A true lifestyle home in PV's easiest location—near top dining, shopping, PCDS-WOW! This beautifully updated Southwestern-Modern home in Paradise Valley offers luxury living on over an acre with panoramic views of Camelback Mountain and Piestewa Peak. The expansive split floor plan includes a stunning primary suite, designed for privacy and tranquility, with a spa-like bath featuring high-end finishes.
At the heart of the home, the chef's kitchen is equipped with top-tier appliances, including a 6-burner gas stove, 3 wall ovens, warming drawer, and Teppanyaki plateideal for cooking and entertaining. The spacious family and living rooms feature natural light and a surround sound system, creating the perfect environment for gatherings.
Outdoor living is exceptional with a heated pool and spa, surrounded by mature landscaping, mesquite trees, and desert plantings. A detached casita, 4-car garage, wine cellar, and oversized dining room for 12+ complete this home, offered $400K below appraisal in a prime location near top schools, dining, and shopping!
FEATURES
Breathtaking Views of Camelback Mountain
Detached EnSuite Guest House Casita
Chef's Dream Kitchen w/Wolf 6-Burner Gas Cooktop
Wine Cellar with Capacity for 700+ Bottles
Oversized Dining Room for 12+ Guests
Surround Sound In-Wall System
Courtyard Entrance with Fountain & BBQ
Contact an agent
Home facts
- Year built:1980
- Listing ID #:6803579
- Updated:October 16, 2025 at 03:17 PM
Rooms and interior
- Bedrooms:5
- Total bathrooms:4
- Full bathrooms:4
- Living area:4,359 sq. ft.
Heating and cooling
- Cooling:Ceiling Fan(s), Mini Split, Programmable Thermostat
- Heating:Electric, Mini Split, Natural Gas
Structure and exterior
- Year built:1980
- Building area:4,359 sq. ft.
- Lot area:1.04 Acres
Schools
- High school:Camelback High School
- Middle school:Biltmore Preparatory Academy
- Elementary school:Biltmore Preparatory Academy
Utilities
- Water:City Water
- Sewer:Sewer in & Connected
Finances and disclosures
- Price:$3,795,000
- Price per sq. ft.:$870.61
- Tax amount:$14,112 (2024)
New listings near 3921 E San Miguel Avenue
- New
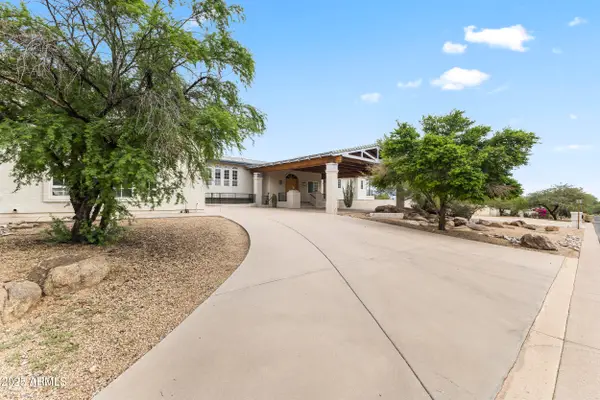 $5,500,000Active5 beds 9 baths13,701 sq. ft.
$5,500,000Active5 beds 9 baths13,701 sq. ft.4800 E Tomahawk Trail, Paradise Valley, AZ 85253
MLS# 6933665Listed by: HOMESMART - New
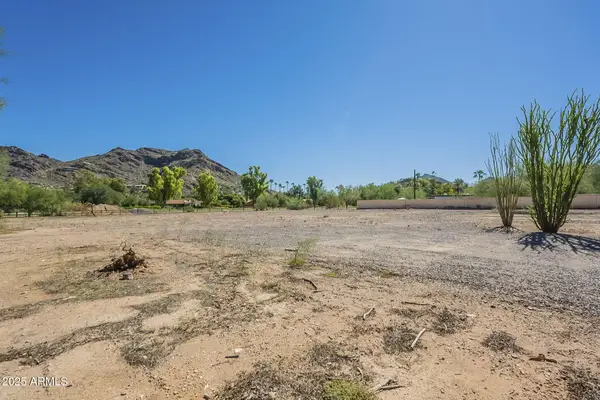 $3,500,000Active1.09 Acres
$3,500,000Active1.09 Acres7521 N Tatum Boulevard #96, Paradise Valley, AZ 85253
MLS# 6933397Listed by: GRIGG'S GROUP POWERED BY THE ALTMAN BROTHERS - New
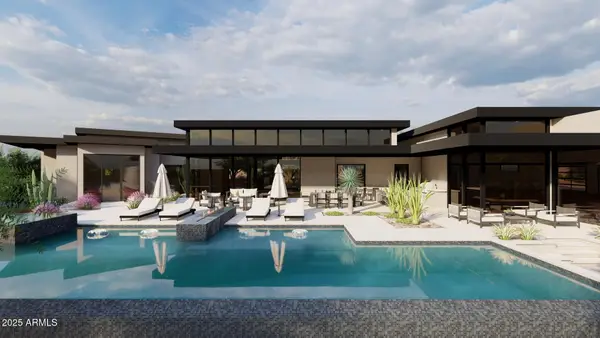 $13,500,000Active5 beds 6 baths7,613 sq. ft.
$13,500,000Active5 beds 6 baths7,613 sq. ft.6200 E Quartz Mountain Road, Paradise Valley, AZ 85253
MLS# 6933181Listed by: RUSS LYON SOTHEBY'S INTERNATIONAL REALTY - New
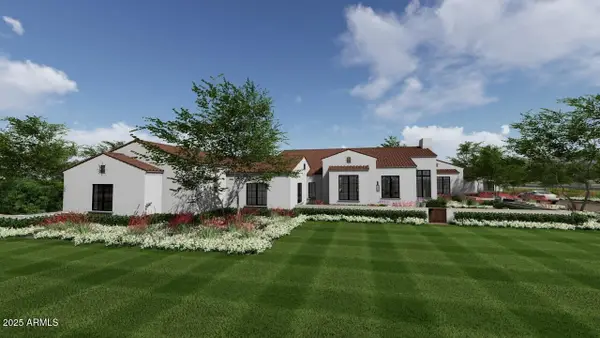 $8,650,000Active6 beds 8 baths7,138 sq. ft.
$8,650,000Active6 beds 8 baths7,138 sq. ft.4901 E Berneil Drive, Paradise Valley, AZ 85253
MLS# 6933124Listed by: REALTY EXECUTIVES ARIZONA TERRITORY - New
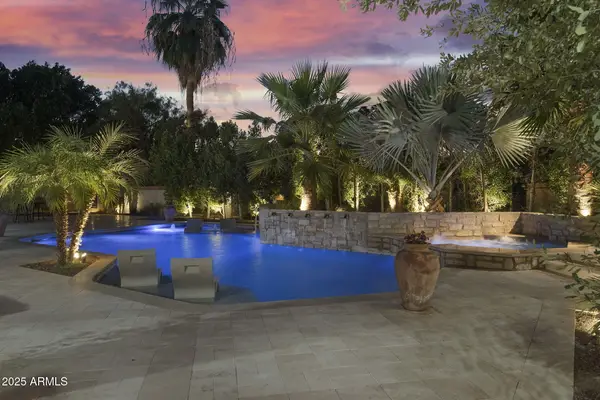 $5,499,000Active5 beds 6 baths5,719 sq. ft.
$5,499,000Active5 beds 6 baths5,719 sq. ft.5824 N 33rd Place N, Paradise Valley, AZ 85253
MLS# 6933110Listed by: COMPASS - New
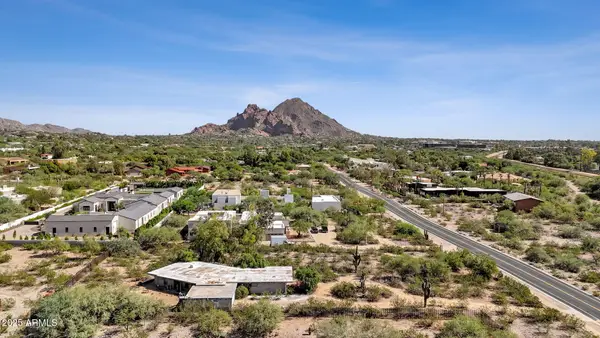 $1,900,000Active1 Acres
$1,900,000Active1 Acres3400 E Stanford Drive, Paradise Valley, AZ 85253
MLS# 6933062Listed by: HOMESMART - New
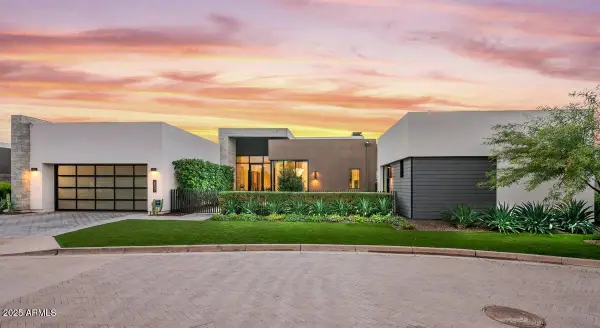 $6,245,000Active3 beds 7 baths5,948 sq. ft.
$6,245,000Active3 beds 7 baths5,948 sq. ft.6802 E Joshua Tree Lane, Paradise Valley, AZ 85253
MLS# 6932999Listed by: COMPASS 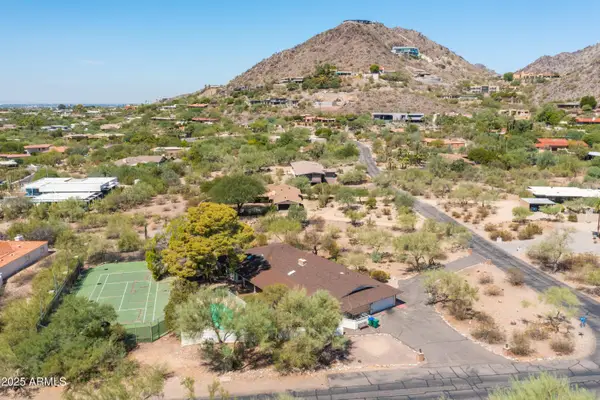 $2,800,000Pending5 beds 4 baths
$2,800,000Pending5 beds 4 baths4545 E Pepper Tree Lane, Paradise Valley, AZ 85253
MLS# 6933021Listed by: REALTY ONE GROUP- New
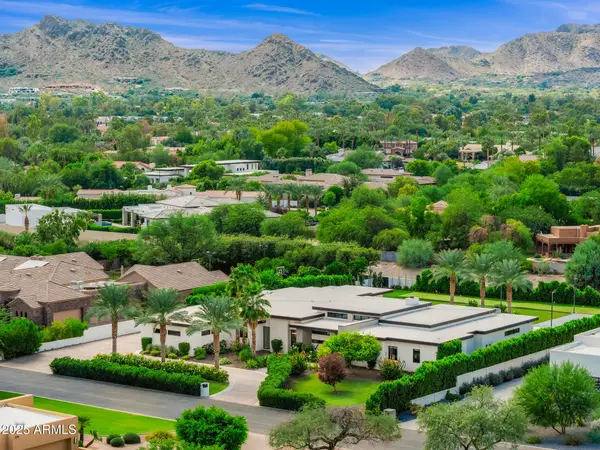 $6,995,000Active5 beds 7 baths6,872 sq. ft.
$6,995,000Active5 beds 7 baths6,872 sq. ft.9148 N 66th Place, Paradise Valley, AZ 85253
MLS# 6932477Listed by: COMPASS - New
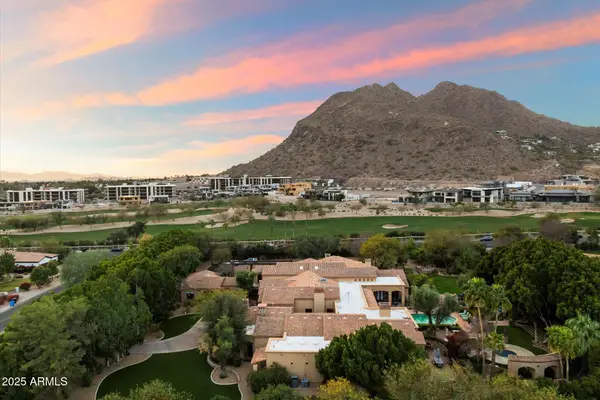 $10,950,000Active7 beds 10 baths13,946 sq. ft.
$10,950,000Active7 beds 10 baths13,946 sq. ft.6402 E Chaparral Road, Paradise Valley, AZ 85253
MLS# 6932425Listed by: COMPASS
