5518 E Sanna Street, Paradise Valley, AZ 85253
Local realty services provided by:HUNT Real Estate ERA
5518 E Sanna Street,Paradise Valley, AZ 85253
$4,400,000
- 4 Beds
- 5 Baths
- 5,836 sq. ft.
- Single family
- Active
Listed by:jennifer shorrjennyshorr3@gmail.com
Office:walt danley local luxury christie's international real estate
MLS#:6898132
Source:ARMLS
Price summary
- Price:$4,400,000
- Price per sq. ft.:$753.94
- Monthly HOA dues:$150
About this home
This Santa Barbara inspired 4-bedroom, 4.5-bath home sits on one of the most charming streets in Paradise Valley and offers backyard access to Camelback Golf Club. Inside, the home strikes a beautiful balance between style and comfort with thoughtful details throughout like a sweeping staircase, custom cabinetry, fresh paint and designer wallpaper. The layout flows easily through a light-filled living room, formal dining room, a spacious breakfast area, a cozy family room and office. The kitchen is complete with quartzite counters, custom cabinetry, Wolf appliances and rose garden views. The primary suite is a true retreat with a sitting area and private terrace overlooking the golf course and mountains. Each additional bedroom is spacious and ensuite offering space and privacy for all.
Contact an agent
Home facts
- Year built:1983
- Listing ID #:6898132
- Updated:October 16, 2025 at 03:17 PM
Rooms and interior
- Bedrooms:4
- Total bathrooms:5
- Full bathrooms:4
- Half bathrooms:1
- Living area:5,836 sq. ft.
Heating and cooling
- Cooling:Ceiling Fan(s), Mini Split
- Heating:Natural Gas
Structure and exterior
- Year built:1983
- Building area:5,836 sq. ft.
- Lot area:1.06 Acres
Schools
- High school:Chaparral High School
- Middle school:Cocopah Middle School
- Elementary school:Cherokee Elementary School
Utilities
- Water:City Water
- Sewer:Sewer in & Connected
Finances and disclosures
- Price:$4,400,000
- Price per sq. ft.:$753.94
- Tax amount:$8,373 (2024)
New listings near 5518 E Sanna Street
- New
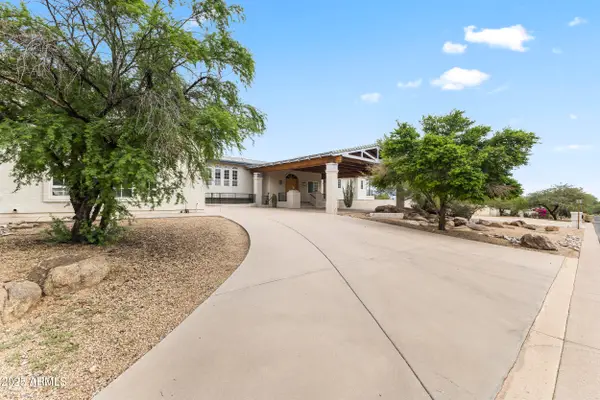 $5,500,000Active5 beds 9 baths13,701 sq. ft.
$5,500,000Active5 beds 9 baths13,701 sq. ft.4800 E Tomahawk Trail, Paradise Valley, AZ 85253
MLS# 6933665Listed by: HOMESMART - New
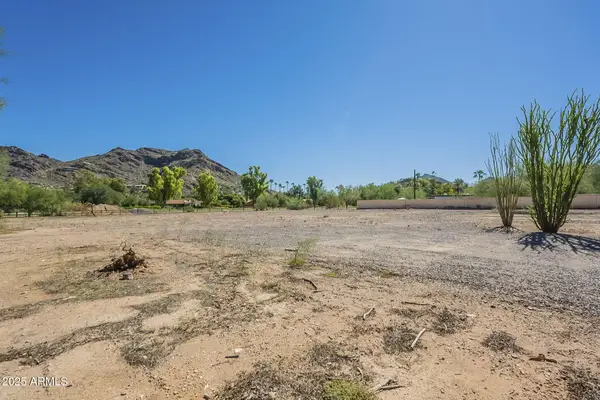 $3,500,000Active1.09 Acres
$3,500,000Active1.09 Acres7521 N Tatum Boulevard #96, Paradise Valley, AZ 85253
MLS# 6933397Listed by: GRIGG'S GROUP POWERED BY THE ALTMAN BROTHERS - New
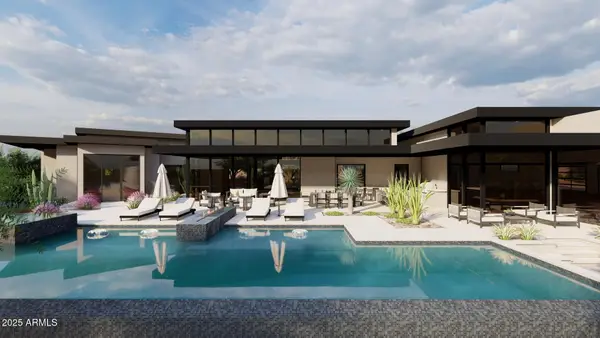 $13,500,000Active5 beds 6 baths7,613 sq. ft.
$13,500,000Active5 beds 6 baths7,613 sq. ft.6200 E Quartz Mountain Road, Paradise Valley, AZ 85253
MLS# 6933181Listed by: RUSS LYON SOTHEBY'S INTERNATIONAL REALTY - New
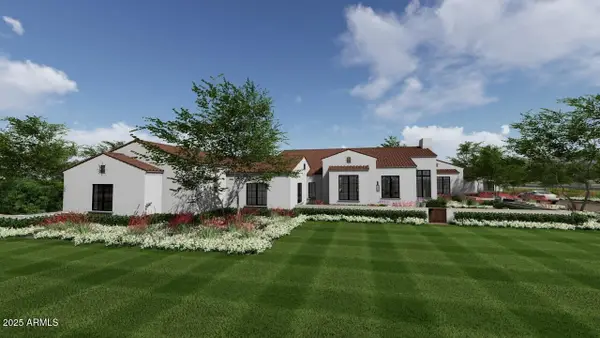 $8,650,000Active6 beds 8 baths7,138 sq. ft.
$8,650,000Active6 beds 8 baths7,138 sq. ft.4901 E Berneil Drive, Paradise Valley, AZ 85253
MLS# 6933124Listed by: REALTY EXECUTIVES ARIZONA TERRITORY - New
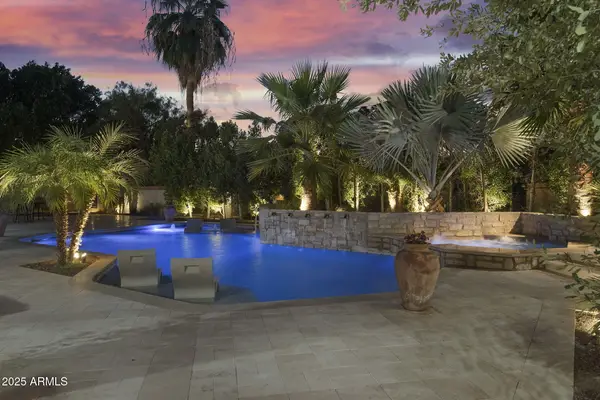 $5,499,000Active5 beds 6 baths5,719 sq. ft.
$5,499,000Active5 beds 6 baths5,719 sq. ft.5824 N 33rd Place N, Paradise Valley, AZ 85253
MLS# 6933110Listed by: COMPASS - New
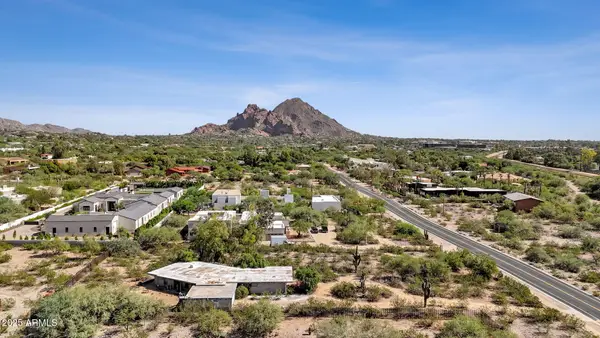 $1,900,000Active1 Acres
$1,900,000Active1 Acres3400 E Stanford Drive, Paradise Valley, AZ 85253
MLS# 6933062Listed by: HOMESMART - New
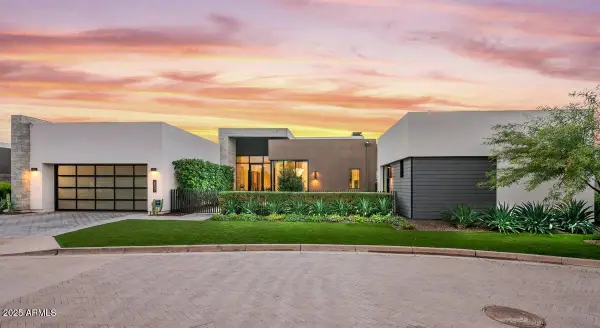 $6,245,000Active3 beds 7 baths5,948 sq. ft.
$6,245,000Active3 beds 7 baths5,948 sq. ft.6802 E Joshua Tree Lane, Paradise Valley, AZ 85253
MLS# 6932999Listed by: COMPASS 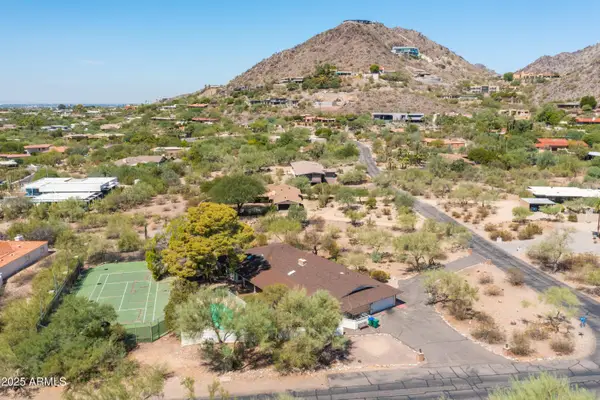 $2,800,000Pending5 beds 4 baths
$2,800,000Pending5 beds 4 baths4545 E Pepper Tree Lane, Paradise Valley, AZ 85253
MLS# 6933021Listed by: REALTY ONE GROUP- New
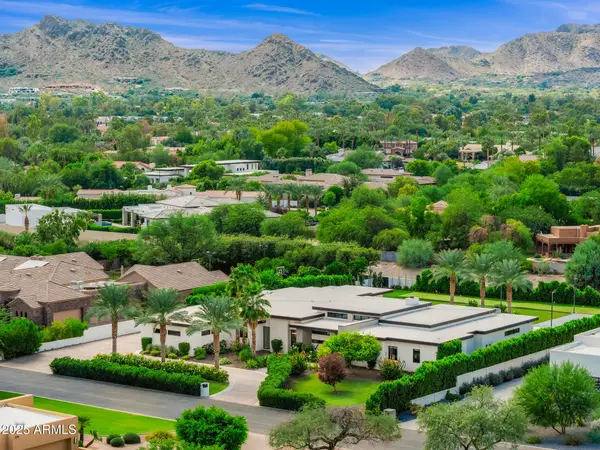 $6,995,000Active5 beds 7 baths6,872 sq. ft.
$6,995,000Active5 beds 7 baths6,872 sq. ft.9148 N 66th Place, Paradise Valley, AZ 85253
MLS# 6932477Listed by: COMPASS - New
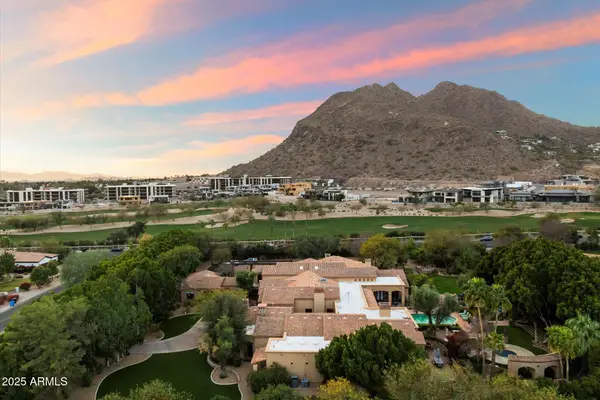 $10,950,000Active7 beds 10 baths13,946 sq. ft.
$10,950,000Active7 beds 10 baths13,946 sq. ft.6402 E Chaparral Road, Paradise Valley, AZ 85253
MLS# 6932425Listed by: COMPASS
