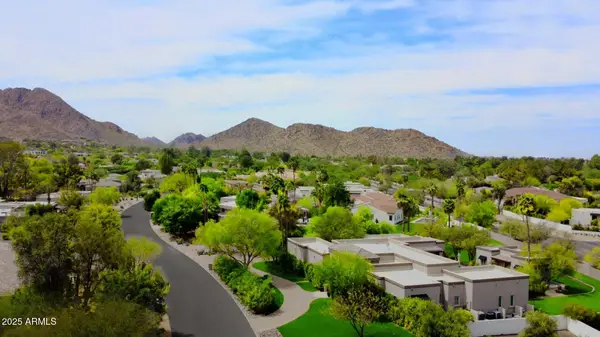6321 N Camelback Manor Drive, Paradise Valley, AZ 85253
Local realty services provided by:HUNT Real Estate ERA
6321 N Camelback Manor Drive,Paradise Valley, AZ 85253
$5,400,000
- 5 Beds
- 7 Baths
- 4,825 sq. ft.
- Single family
- Active
Listed by:andrew a. smith
Office:citiea
MLS#:6896853
Source:ARMLS
Price summary
- Price:$5,400,000
- Price per sq. ft.:$1,119.17
About this home
Outstanding corner lot residence with stunning CAMELBACK VIEWS! Fully fenced property featuring RV gate, paved parking space, and a 4-car garage for all your cars, toys, and trucks. Immaculate interior has an open layout that flows perfectly throughout all indoor areas and a 4-panel of sliding pocket door for merging the outdoor activities. Pre-wired surround sound, fire sprinklers, neutral color tile and paint, recessed lighting, panoramic windows, and tray ceilings can't be left unsaid! Chef's kitchen delight includes high-end stainless steel appliances, a big island for prep and breakfast bar, elegant cabinetry, a stylish backsplash, a walk-in pantry, and granite counters. Upscale bathrooms, generously sized bedrooms, bright den, walk-in closets, and spacious bonus room. Every room is a work of art! The romantic main suite boasts a lavish bathroom with a freestanding tub, a glass-enclosed rain shower, a dual sink vanity, and an oversized walk-in closet. One of the bedrooms features a wet bar and direct backyard access! Marvelous backyard comprised a gated pool and spa combo, artificial turf, a built-in BBQ, a covered patio, and incredible views for enjoying after a busy day. Words can't make it justice!
Contact an agent
Home facts
- Year built:2019
- Listing ID #:6896853
- Updated:October 03, 2025 at 03:40 PM
Rooms and interior
- Bedrooms:5
- Total bathrooms:7
- Full bathrooms:7
- Living area:4,825 sq. ft.
Heating and cooling
- Heating:Electric
Structure and exterior
- Year built:2019
- Building area:4,825 sq. ft.
- Lot area:0.53 Acres
Schools
- High school:Saguaro High School
- Middle school:Mohave Middle School
- Elementary school:Kiva Elementary School
Utilities
- Water:Private Water Company
- Sewer:Sewer in & Connected
Finances and disclosures
- Price:$5,400,000
- Price per sq. ft.:$1,119.17
- Tax amount:$8,541 (2024)
New listings near 6321 N Camelback Manor Drive
- Open Sat, 11am to 2pmNew
 $3,395,000Active5 beds 4 baths4,572 sq. ft.
$3,395,000Active5 beds 4 baths4,572 sq. ft.3508 E Marlette Avenue, Paradise Valley, AZ 85253
MLS# 6927985Listed by: RETSY - New
 $13,700,000Active6 beds 8 baths8,321 sq. ft.
$13,700,000Active6 beds 8 baths8,321 sq. ft.4534 E Pebble Ridge Road, Paradise Valley, AZ 85253
MLS# 6927451Listed by: COMPASS - New
 $17,000,000Active6 beds 11 baths9,276 sq. ft.
$17,000,000Active6 beds 11 baths9,276 sq. ft.5524 N Homestead Lane, Paradise Valley, AZ 85253
MLS# 6927079Listed by: RETSY - New
 $3,600,000Active1.01 Acres
$3,600,000Active1.01 Acres6319 E Bar Z Lane #30, Paradise Valley, AZ 85253
MLS# 6926648Listed by: RUSS LYON SOTHEBY'S INTERNATIONAL REALTY - New
 $3,600,000Active3 beds 4 baths3,517 sq. ft.
$3,600,000Active3 beds 4 baths3,517 sq. ft.6319 E Bar Z Lane, Paradise Valley, AZ 85253
MLS# 6926614Listed by: RUSS LYON SOTHEBY'S INTERNATIONAL REALTY - New
 $5,750,000Active5 beds 6 baths6,464 sq. ft.
$5,750,000Active5 beds 6 baths6,464 sq. ft.4900 E Desert Fairways Drive, Paradise Valley, AZ 85253
MLS# 6926423Listed by: WALT DANLEY LOCAL LUXURY CHRISTIE'S INTERNATIONAL REAL ESTATE - New
 $4,600,000Active4 beds 5 baths6,429 sq. ft.
$4,600,000Active4 beds 5 baths6,429 sq. ft.5314 E Via Los Caballos --, Paradise Valley, AZ 85253
MLS# 6925337Listed by: ARIZONA ELITE PROPERTIES - Open Sat, 11am to 2pmNew
 $6,000,000Active5 beds 6 baths7,936 sq. ft.
$6,000,000Active5 beds 6 baths7,936 sq. ft.4615 E White Drive, Paradise Valley, AZ 85253
MLS# 6924353Listed by: RUSS LYON SOTHEBY'S INTERNATIONAL REALTY - New
 $1,250,000Active1 beds 1 baths1,005 sq. ft.
$1,250,000Active1 beds 1 baths1,005 sq. ft.5455 E Lincoln Drive #1011, Paradise Valley, AZ 85253
MLS# 6923775Listed by: HOMESMART - New
 $6,382,224Active4 beds 5 baths4,568 sq. ft.
$6,382,224Active4 beds 5 baths4,568 sq. ft.7178 E Ironwood Drive, Paradise Valley, AZ 85253
MLS# 6923278Listed by: GRIGGS'S GROUP POWERED BY THE ALTMAN BROTHERS
