7115 E Foothill Drive, Paradise Valley, AZ 85253
Local realty services provided by:HUNT Real Estate ERA
7115 E Foothill Drive,Paradise Valley, AZ 85253
$4,600,000
- 4 Beds
- 5 Baths
- 4,473 sq. ft.
- Single family
- Pending
Listed by:babbi l gabel
Office:retsy
MLS#:6914453
Source:ARMLS
Price summary
- Price:$4,600,000
- Price per sq. ft.:$1,028.39
- Monthly HOA dues:$675
About this home
Exquisitely reimagined between 2019-2024 with over $1,000,000 in high-end finishes, this turnkey residence offers timeless elegance and modern functionality. Nestled in coveted guard-gated Cheney Estates, this home features White Oak hardwood flooring, custom millwork, designer wall coverings, interior & exterior motorized shades, and bi-fold doors opening to a lush outdoor retreat with a poolside ramada and grill. The chef's kitchen boasts a large island with integrated seating, Wolf appliances including a built-in coffee station and ice maker, Sub-Zero refrigeration, spacious hidden pantry, and two dishwashers. The split primary suite impresses with a marble fireplace, soaking tub, rain shower, expansive custom closets, and a Wolf beverage station. All guest bedrooms are ensuite, and a 4th bedroom with Murphy-bed and built in desks. A main den/office is located off the entry with custom millwork and bookshelves. Recent exterior upgrades include a new tile roof, paint, RV gate, irrigation, landscape lighting, and newly epoxied garage floors. Control4 automation, surround sound, central vac, and extensive mechanical upgrades make this home move-in ready. Enjoy tennis, pickleball, and the security of a gated community in one of Paradise Valley's most coveted enclaves, limited to just 72 residences. All within walking distance to more than 30 exceptional restaurants and boutiques, with convenient freeway access nearby.
Contact an agent
Home facts
- Year built:1995
- Listing ID #:6914453
- Updated:October 16, 2025 at 03:17 PM
Rooms and interior
- Bedrooms:4
- Total bathrooms:5
- Full bathrooms:4
- Half bathrooms:1
- Living area:4,473 sq. ft.
Heating and cooling
- Cooling:Ceiling Fan(s), Programmable Thermostat
- Heating:Natural Gas
Structure and exterior
- Year built:1995
- Building area:4,473 sq. ft.
- Lot area:0.57 Acres
Schools
- High school:Chaparral High School
- Middle school:Mohave Middle School
- Elementary school:Kiva Elementary School
Utilities
- Water:City Water
Finances and disclosures
- Price:$4,600,000
- Price per sq. ft.:$1,028.39
- Tax amount:$6,513 (2024)
New listings near 7115 E Foothill Drive
- New
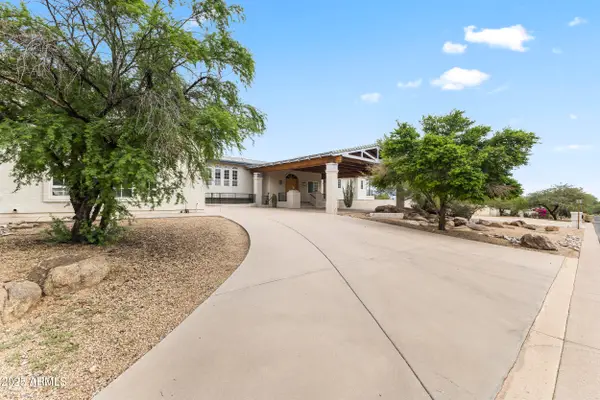 $5,500,000Active5 beds 9 baths13,701 sq. ft.
$5,500,000Active5 beds 9 baths13,701 sq. ft.4800 E Tomahawk Trail, Paradise Valley, AZ 85253
MLS# 6933665Listed by: HOMESMART - New
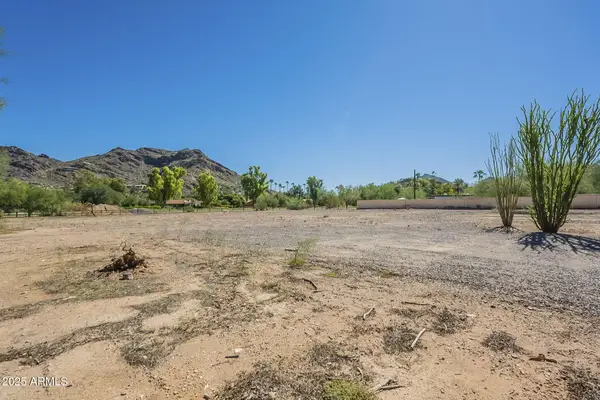 $3,500,000Active1.09 Acres
$3,500,000Active1.09 Acres7521 N Tatum Boulevard #96, Paradise Valley, AZ 85253
MLS# 6933397Listed by: GRIGG'S GROUP POWERED BY THE ALTMAN BROTHERS - New
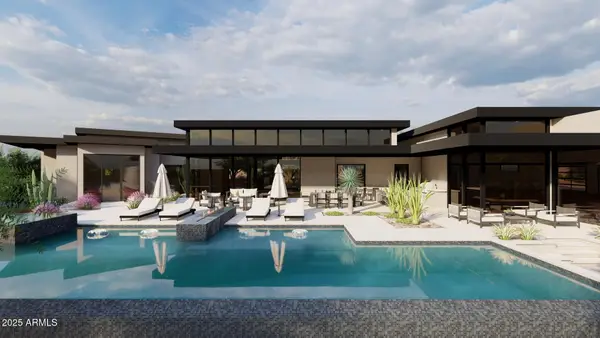 $13,500,000Active5 beds 6 baths7,613 sq. ft.
$13,500,000Active5 beds 6 baths7,613 sq. ft.6200 E Quartz Mountain Road, Paradise Valley, AZ 85253
MLS# 6933181Listed by: RUSS LYON SOTHEBY'S INTERNATIONAL REALTY - New
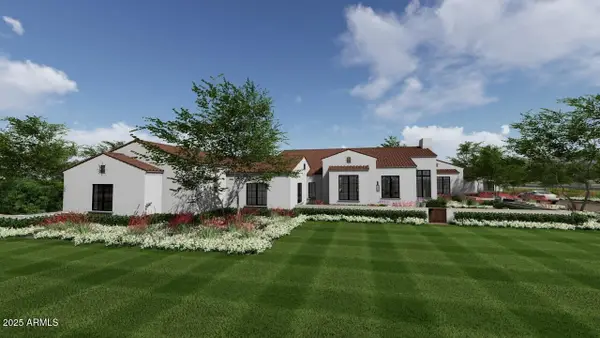 $8,650,000Active6 beds 8 baths7,138 sq. ft.
$8,650,000Active6 beds 8 baths7,138 sq. ft.4901 E Berneil Drive, Paradise Valley, AZ 85253
MLS# 6933124Listed by: REALTY EXECUTIVES ARIZONA TERRITORY - New
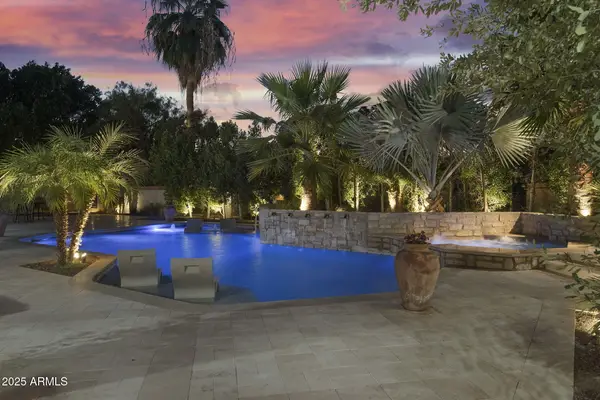 $5,499,000Active5 beds 6 baths5,719 sq. ft.
$5,499,000Active5 beds 6 baths5,719 sq. ft.5824 N 33rd Place N, Paradise Valley, AZ 85253
MLS# 6933110Listed by: COMPASS - New
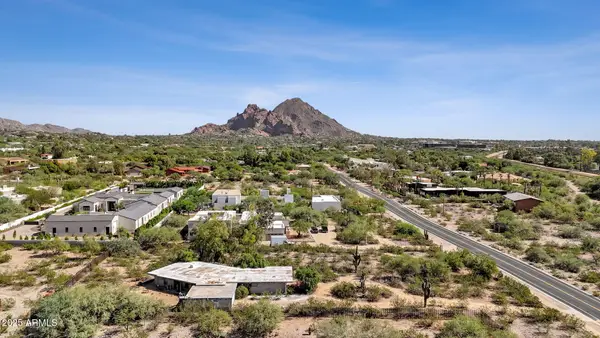 $1,900,000Active1 Acres
$1,900,000Active1 Acres3400 E Stanford Drive, Paradise Valley, AZ 85253
MLS# 6933062Listed by: HOMESMART - New
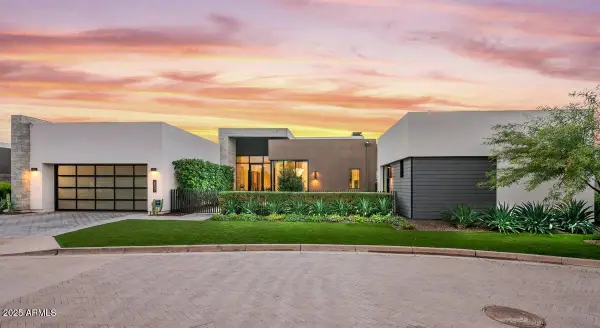 $6,245,000Active3 beds 7 baths5,948 sq. ft.
$6,245,000Active3 beds 7 baths5,948 sq. ft.6802 E Joshua Tree Lane, Paradise Valley, AZ 85253
MLS# 6932999Listed by: COMPASS 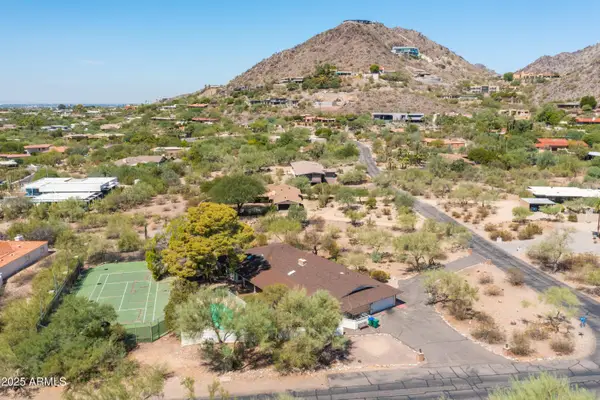 $2,800,000Pending5 beds 4 baths
$2,800,000Pending5 beds 4 baths4545 E Pepper Tree Lane, Paradise Valley, AZ 85253
MLS# 6933021Listed by: REALTY ONE GROUP- New
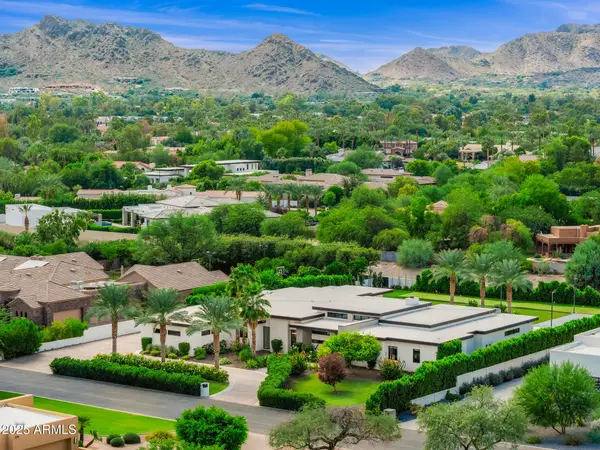 $6,995,000Active5 beds 7 baths6,872 sq. ft.
$6,995,000Active5 beds 7 baths6,872 sq. ft.9148 N 66th Place, Paradise Valley, AZ 85253
MLS# 6932477Listed by: COMPASS - New
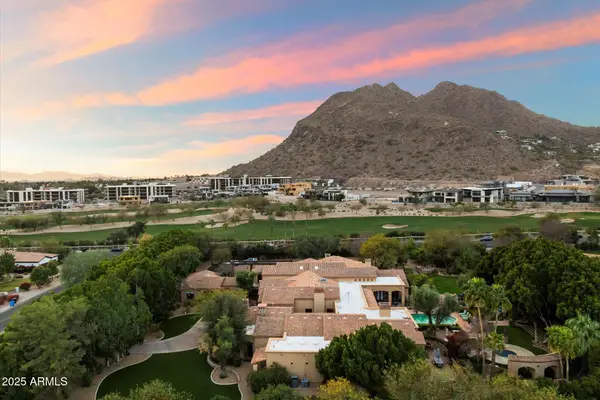 $10,950,000Active7 beds 10 baths13,946 sq. ft.
$10,950,000Active7 beds 10 baths13,946 sq. ft.6402 E Chaparral Road, Paradise Valley, AZ 85253
MLS# 6932425Listed by: COMPASS
