8230 N Mockingbird Lane, Paradise Valley, AZ 85253
Local realty services provided by:ERA Four Feathers Realty, L.C.
8230 N Mockingbird Lane,Paradise Valley, AZ 85253
$10,970,000
- 7 Beds
- 8 Baths
- 8,457 sq. ft.
- Single family
- Pending
Listed by:brian c north
Office:compass
MLS#:6893219
Source:ARMLS
Price summary
- Price:$10,970,000
- Price per sq. ft.:$1,297.15
About this home
Stunning modern mediterranean estate blending luxury, functionality, and timeless elegance. Crafted by the renowned Travis Custom Homes, interiors by Kozi Designs, architect Ben Scheier of [i] PLAN and landscape architect Jeff Mandel. Spanning 8,457 sq. ft. of total livable space, this single-story residence includes a 6,153 sq ft main house and a 2,304 sq. ft. private casita, offering unparalleled comfort and versatility. Designed for seamless indoor-outdoor living, the property features five en-suite bedrooms, a dedicated home gym with private bathroom, and a spacious casita with an en-suite bath. Two additional half bathrooms, conveniently located in the main living areas, provide easy.. access for guests without disrupting private spaces, enhancing both hospitality and everyday convenience.
At the heart of the home, the expansive great room flows effortlessly into the formal dining area and a chef's kitchen, where top-tier appliances, custom cabinetry, and refined finishes set the stage for both intimate meals and large-scale entertaining. Oversized glass doors bathe the space in natural light and open to a meticulously designed backyard oasis, featuring lush ficus hedges, green trees, vibrant sod, and a state-of-the-art irrigation system.
The resort-style heated pool and spa provide the ultimate retreat, perfect for relaxation or entertaining beneath the Arizona sky. A 15 car + parking capacity, including spacious garages and additional slab parking, offers exceptional storage and convenience for car enthusiasts and guests alike.
This one of a kind estate by Travis Custom Homes is the pinnacle of modern Mediterranean luxury, designed for those who expect nothing but the best.
Contact an agent
Home facts
- Year built:2025
- Listing ID #:6893219
- Updated:October 16, 2025 at 03:34 PM
Rooms and interior
- Bedrooms:7
- Total bathrooms:8
- Full bathrooms:7
- Half bathrooms:1
- Living area:8,457 sq. ft.
Heating and cooling
- Heating:Electric
Structure and exterior
- Year built:2025
- Building area:8,457 sq. ft.
- Lot area:1.22 Acres
Schools
- High school:Chaparral High School
- Middle school:Cocopah Middle School
- Elementary school:Cherokee Elementary School
Utilities
- Water:City Water
Finances and disclosures
- Price:$10,970,000
- Price per sq. ft.:$1,297.15
- Tax amount:$6,508 (2024)
New listings near 8230 N Mockingbird Lane
- New
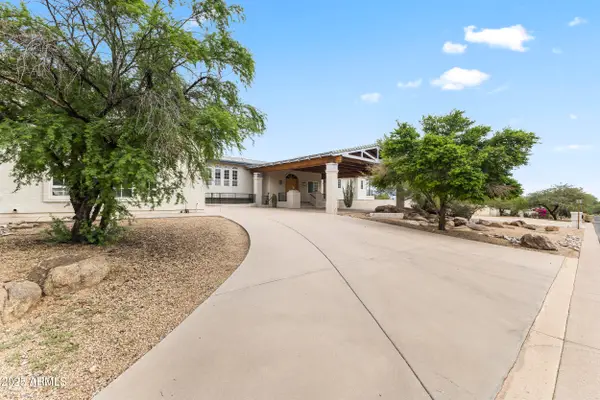 $5,500,000Active5 beds 9 baths13,701 sq. ft.
$5,500,000Active5 beds 9 baths13,701 sq. ft.4800 E Tomahawk Trail, Paradise Valley, AZ 85253
MLS# 6933665Listed by: HOMESMART - New
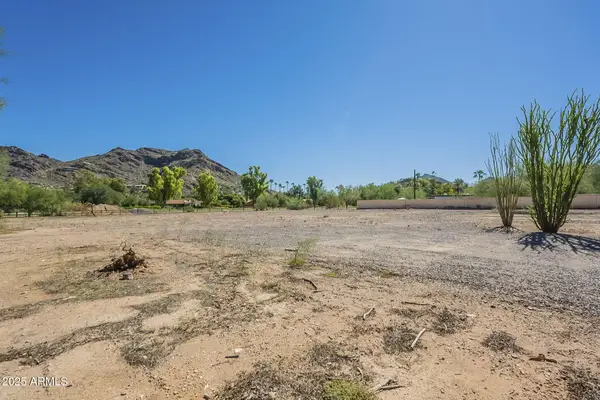 $3,500,000Active1.09 Acres
$3,500,000Active1.09 Acres7521 N Tatum Boulevard #96, Paradise Valley, AZ 85253
MLS# 6933397Listed by: GRIGG'S GROUP POWERED BY THE ALTMAN BROTHERS - New
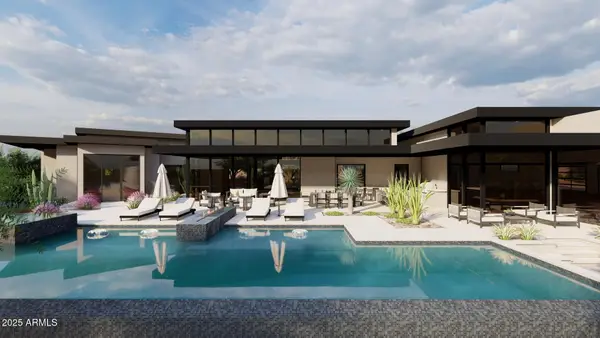 $13,500,000Active5 beds 6 baths7,613 sq. ft.
$13,500,000Active5 beds 6 baths7,613 sq. ft.6200 E Quartz Mountain Road, Paradise Valley, AZ 85253
MLS# 6933181Listed by: RUSS LYON SOTHEBY'S INTERNATIONAL REALTY - New
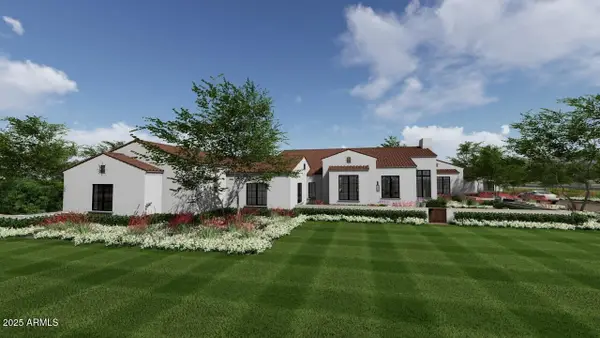 $8,650,000Active6 beds 8 baths7,138 sq. ft.
$8,650,000Active6 beds 8 baths7,138 sq. ft.4901 E Berneil Drive, Paradise Valley, AZ 85253
MLS# 6933124Listed by: REALTY EXECUTIVES ARIZONA TERRITORY - New
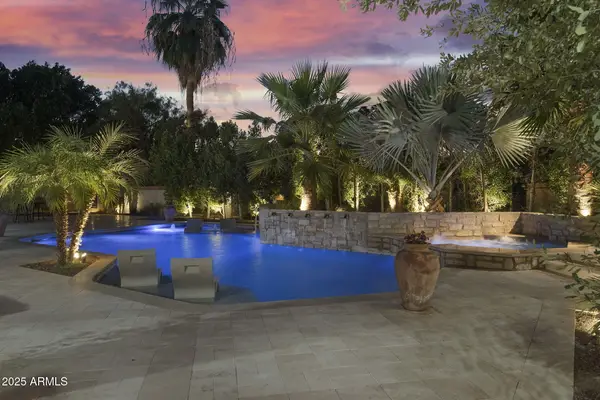 $5,499,000Active5 beds 6 baths5,719 sq. ft.
$5,499,000Active5 beds 6 baths5,719 sq. ft.5824 N 33rd Place N, Paradise Valley, AZ 85253
MLS# 6933110Listed by: COMPASS - New
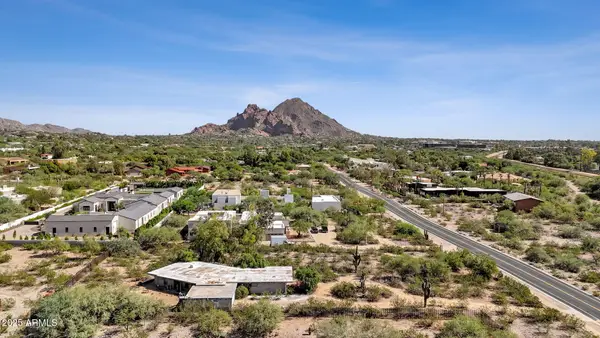 $1,900,000Active1 Acres
$1,900,000Active1 Acres3400 E Stanford Drive, Paradise Valley, AZ 85253
MLS# 6933062Listed by: HOMESMART - New
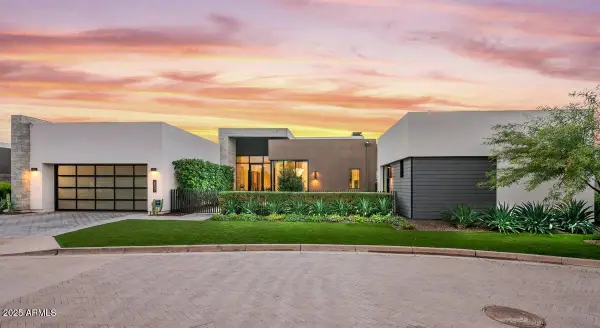 $6,245,000Active3 beds 7 baths5,948 sq. ft.
$6,245,000Active3 beds 7 baths5,948 sq. ft.6802 E Joshua Tree Lane, Paradise Valley, AZ 85253
MLS# 6932999Listed by: COMPASS 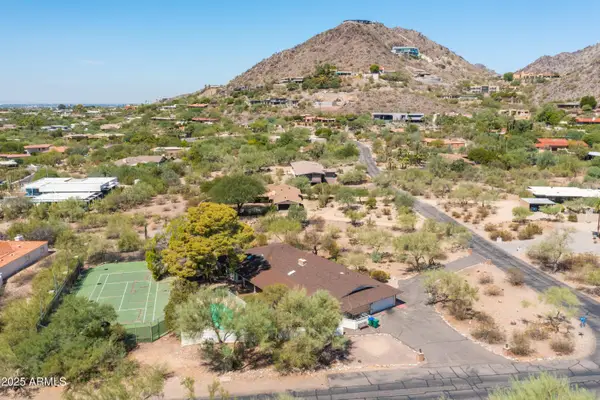 $2,800,000Pending5 beds 4 baths
$2,800,000Pending5 beds 4 baths4545 E Pepper Tree Lane, Paradise Valley, AZ 85253
MLS# 6933021Listed by: REALTY ONE GROUP- New
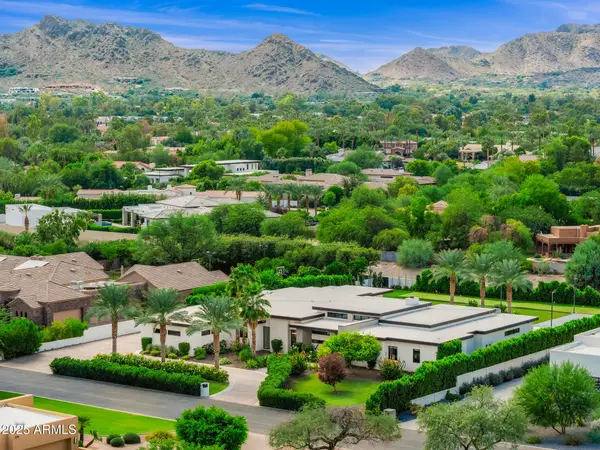 $6,995,000Active5 beds 7 baths6,872 sq. ft.
$6,995,000Active5 beds 7 baths6,872 sq. ft.9148 N 66th Place, Paradise Valley, AZ 85253
MLS# 6932477Listed by: COMPASS - New
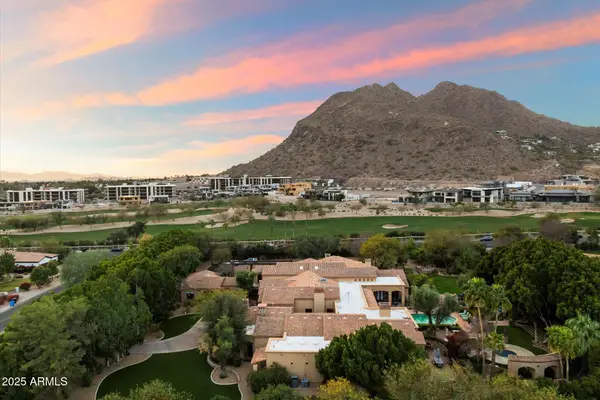 $10,950,000Active7 beds 10 baths13,946 sq. ft.
$10,950,000Active7 beds 10 baths13,946 sq. ft.6402 E Chaparral Road, Paradise Valley, AZ 85253
MLS# 6932425Listed by: COMPASS
