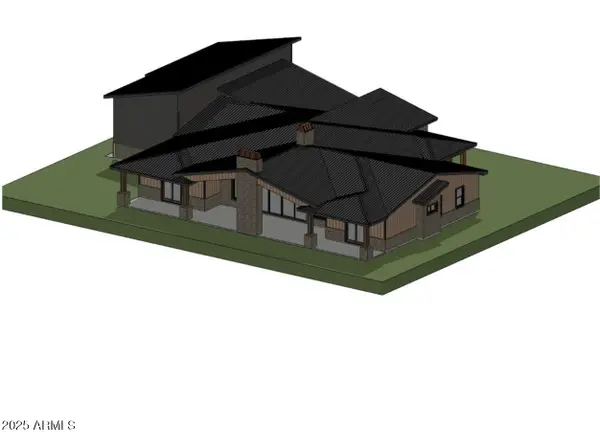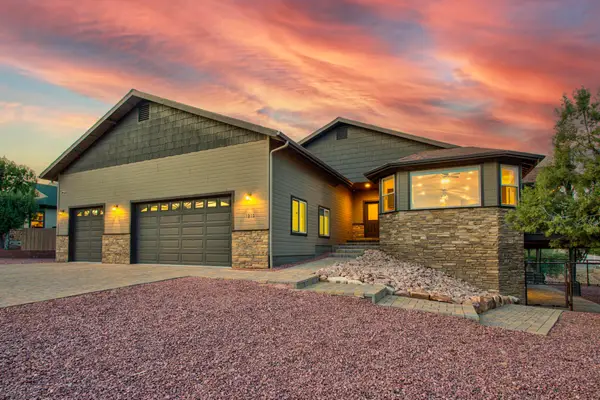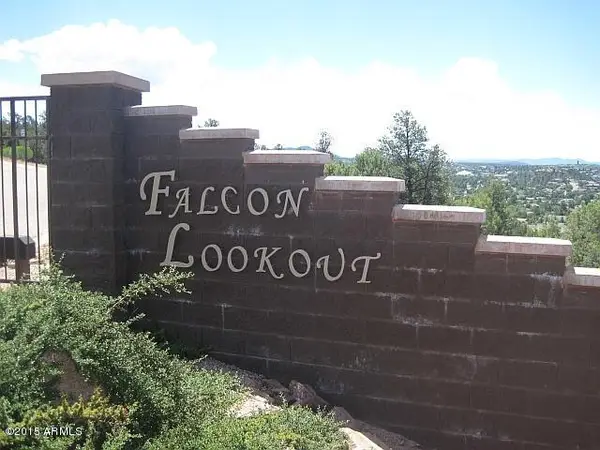1411 N Farview Drive, Payson, AZ 85541
Local realty services provided by:ERA Young Realty & Investment
Listed by:
- Kristin Croak(928) 970 - 0634ERA Young Realty & Investment
MLS#:92622
Source:AZ_CABOR
Price summary
- Price:$675,000
- Price per sq. ft.:$217.81
- Monthly HOA dues:$2.92
About this home
Beautifully situated on a hilltop, this home offers stunning views of the Mogollon Rim. The main level features a spacious great room with a fireplace, an updated kitchen with quartz countertops, a breakfast bar with breakfast nook for dining. Step outside onto the Trex deck for outdoor dining and to enjoy the panoramic views. New Luxury Vinyl Plank wood flooring and abundant windows throughout enhance the bright, open feel. Additional main-level features include mini-split A/C units, radiant flooring, and a guest bedroom with a ¾ bathroom. The upper level offers a large primary suite with a generous bathroom that includes a soaking tub, walk-in shower, and vanity. The finished basement includes a third bedroom with a 3/4 bathroom—ideal as a guest suite, hobby area, or separate living space. It also offers a stacked washer/dryer, extra storage, radiant heat, and window A/C. Exterior highlights include an oversized garage, ample parking, RV parking, a large storage shed, and a fenced backyard. New roof 2024.
Contact an agent
Home facts
- Year built:1995
- Listing ID #:92622
- Added:119 day(s) ago
- Updated:November 15, 2025 at 08:45 AM
Rooms and interior
- Bedrooms:3
- Total bathrooms:3
- Full bathrooms:1
- Living area:3,099 sq. ft.
Heating and cooling
- Cooling:Ceiling Fan, Central, Split System, Window Unit
- Heating:Electric, Fireplace/Woodstove, Forced Air, Propane, Radiant Floor
Structure and exterior
- Roof:Asphalt/Composition Shingle
- Year built:1995
- Building area:3,099 sq. ft.
- Lot area:0.22 Acres
Utilities
- Water:Water Heater - Over 30 Gallons
- Sewer:Sewer Hooked In
Finances and disclosures
- Price:$675,000
- Price per sq. ft.:$217.81
- Tax amount:$3,812 (2024)
New listings near 1411 N Farview Drive
- New
 $1,699,500Active4 beds 5 baths3,260 sq. ft.
$1,699,500Active4 beds 5 baths3,260 sq. ft.409 S Rim Club Drive, Payson, AZ 85541
MLS# 6947720Listed by: INTEGRA HOMES AND LAND - New
 $927,000Active3 beds 2 baths2,930 sq. ft.
$927,000Active3 beds 2 baths2,930 sq. ft.1210 E Heather Court, Payson, AZ 85541
MLS# 93114Listed by: REAL BROKER - AZ - New
 $39,000Active2 beds 2 baths850 sq. ft.
$39,000Active2 beds 2 baths850 sq. ft.705 E Miller Road, Payson, AZ 85541
MLS# 93129Listed by: DELEX REALTY, LLC - New
 $75,000Active2 beds 2 baths960 sq. ft.
$75,000Active2 beds 2 baths960 sq. ft.107 E Bonita St, Payson, AZ 85541
MLS# 93130Listed by: COLDWELL BANKER BISHOP REALTY - PAYSON - New
 $110,000Active0.31 Acres
$110,000Active0.31 Acres1003 W Falcon Lookout Lane #11, Payson, AZ 85541
MLS# 6947350Listed by: ERA-YOUNG REALTY & INVESTMENT - New
 $699,500Active3 beds 2 baths1,894 sq. ft.
$699,500Active3 beds 2 baths1,894 sq. ft.1201 N Alpine Heights Drive, Payson, AZ 85541
MLS# 93119Listed by: REALTY EXECUTIVES ARIZONA TERRITORY - PAYSON 3 - New
 Listed by ERA$415,000Active2 beds 2 baths1,331 sq. ft.
Listed by ERA$415,000Active2 beds 2 baths1,331 sq. ft.1501 N Beeline Highway, Payson, AZ 85541
MLS# 93121Listed by: ERA YOUNG REALTY-PAYSON - New
 Listed by ERA$315,000Active2 beds 1 baths888 sq. ft.
Listed by ERA$315,000Active2 beds 1 baths888 sq. ft.1502 N Bell Circle, Payson, AZ 85541
MLS# 93122Listed by: ERA YOUNG REALTY-PAYSON - New
 Listed by ERA$725,000Active3 beds 3 baths2,163 sq. ft.
Listed by ERA$725,000Active3 beds 3 baths2,163 sq. ft.1606 W Mesa Drive, Payson, AZ 85541
MLS# 93123Listed by: ERA YOUNG REALTY-PAYSON - New
 Listed by ERA$110,000Active0.31 Acres
Listed by ERA$110,000Active0.31 Acres1003 W Falcon Lookout Lane, Payson, AZ 85541
MLS# 93124Listed by: ERA YOUNG REALTY-PAYSON
