18205 W Buckhorn Drive, Peeples Valley, AZ 86332
Local realty services provided by:ERA Four Feathers Realty, L.C.
18205 W Buckhorn Drive,Peeples Valley, AZ 86332
$572,000
- 2 Beds
- 2 Baths
- - sq. ft.
- Single family
- Sold
Listed by: lindon gareis, sherry gareis
Office: down-home realty, llc.
MLS#:6929658
Source:ARMLS
Sorry, we are unable to map this address
Price summary
- Price:$572,000
About this home
Custom home nestled into the boulders with breathtaking, panoramic views. A one of a kind architectural design, the home melds seamlessly into the mountain and preserves the natural landscape. Multiple decks are strategically placed - what a feast for the eyes! And several outdoor living spaces provide additional choices for enjoying this gorgeous property. Oversized windows bring the outdoors in. There's not a bad seat in the house! Corner fireplace is centrally located for warmth on chilly nights. Kitchen opens to dining room which exits to a partially covered huge walkout deck. Two refrigerators! Both bedrooms include en suites. Large loft is a great flex space for an office, studio or game room. Single car garage near main home. **CLICK MORE FOR ADDITIONAL INFORMATION** Expansive workshop / barn includes RV parking, abundant storage and shelving with plenty of room for cars, tractors, tools and toys. NO HOA! HORSES WELCOME! 12 x 20 stall with large turnout paddock and round pen Trail riding opportunities for miles. Property is completely off grid. Private well is windmill driven. Solar with battery storage and generator back up. MOVE-IN READY! Unique homes with incredible views are often hard to access. Not this beauty! Just under 2.5 miles from paved road, travel on the community maintained dirt road is easy yet the destination is very private. 16 magnificent acres provide a peaceful respite and retreat from the hustle and bustle. This is rural livin' at its finest.
Peeples Valley has (4) mild seasons. Blue Skies! Green Trees! Mountain Breezes. Close proximity to Prescott and Wickenburg and Phoenix is just 1.5 hours away!
Contact an agent
Home facts
- Year built:1998
- Listing ID #:6929658
- Updated:November 25, 2025 at 11:14 AM
Rooms and interior
- Bedrooms:2
- Total bathrooms:2
- Full bathrooms:2
Heating and cooling
- Cooling:Ceiling Fan(s)
- Heating:Electric, Propane
Structure and exterior
- Year built:1998
Schools
- High school:Wickenburg High School
- Middle school:Yarnell Elementary School
- Elementary school:Yarnell Elementary School
Utilities
- Sewer:Septic In & Connected
Finances and disclosures
- Price:$572,000
- Tax amount:$3,532
New listings near 18205 W Buckhorn Drive
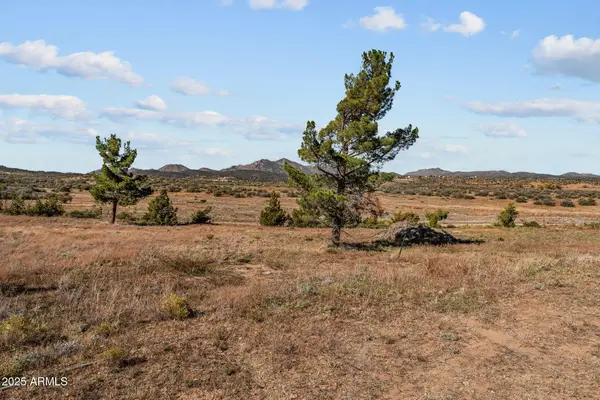 $475,000Active41.3 Acres
$475,000Active41.3 Acres41AC Sickles Ranch Road, Peeples Valley, AZ 86332
MLS# 6944599Listed by: CENTURY 21 ARIZONA WEST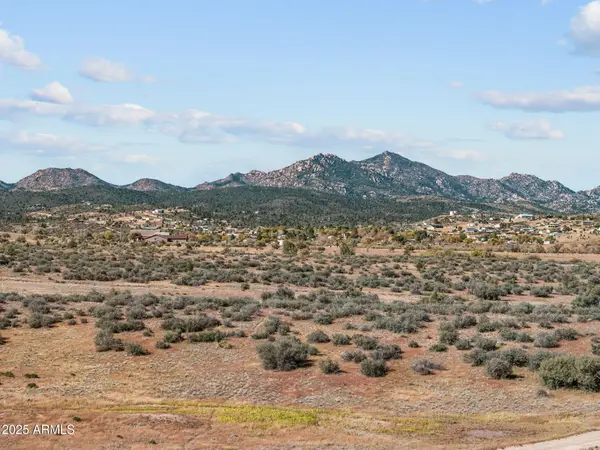 $650,000Active88.11 Acres
$650,000Active88.11 Acres88.1 ACRES Sickles Ranch Ranch #-0, Peeples Valley, AZ 86332
MLS# 6944601Listed by: CENTURY 21 ARIZONA WEST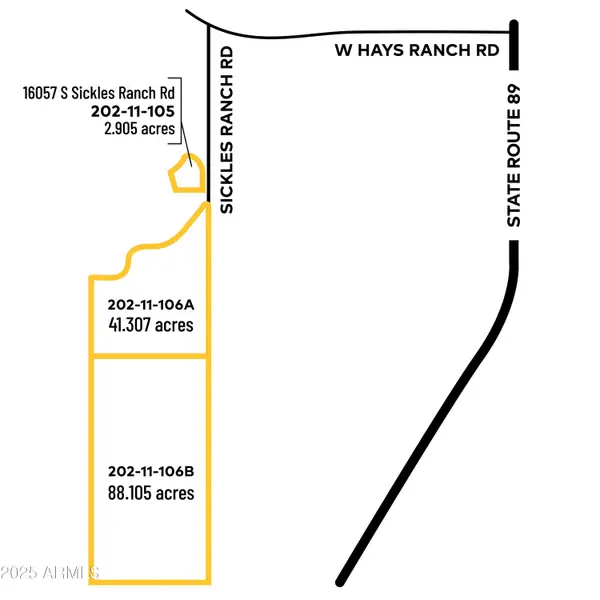 $1,075,000Active129 Acres
$1,075,000Active129 Acres129 ACRES Sickles Ranch Radial, Peeples Valley, AZ 86332
MLS# 6944607Listed by: CENTURY 21 ARIZONA WEST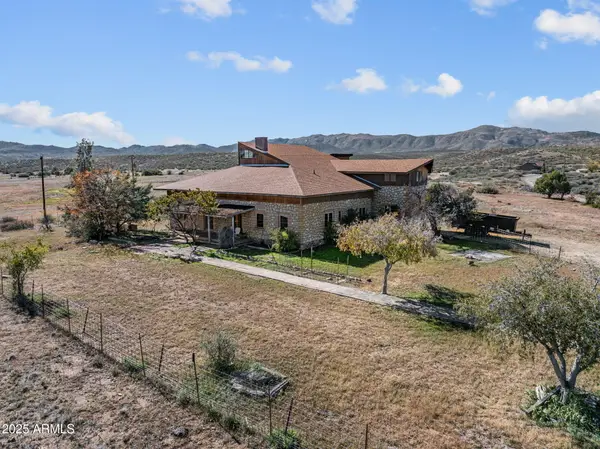 $460,000Active3 beds 2 baths3,455 sq. ft.
$460,000Active3 beds 2 baths3,455 sq. ft.16057 S Sickles Ranch Road, Peeples Valley, AZ 86332
MLS# 6944591Listed by: CENTURY 21 ARIZONA WEST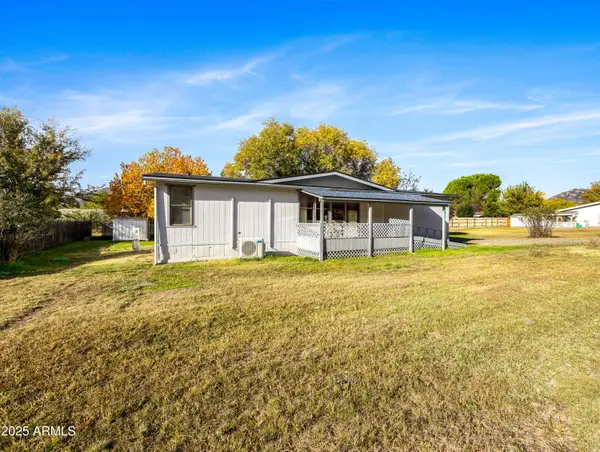 $275,000Active2 beds 2 baths1,249 sq. ft.
$275,000Active2 beds 2 baths1,249 sq. ft.18278 S Henley Avenue, Peeples Valley, AZ 86332
MLS# 6944037Listed by: DOWN-HOME REALTY, LLC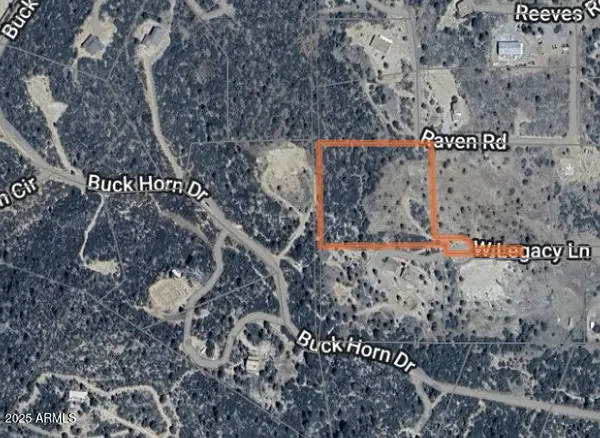 $132,100Active3.98 Acres
$132,100Active3.98 AcresXXXX W Legacy Lane #A, Peeples Valley, AZ 86332
MLS# 6942375Listed by: EXP REALTY $65,000Active0.23 Acres
$65,000Active0.23 Acres18100 S Double Tree Road #213, Peeples Valley, AZ 86332
MLS# 6933580Listed by: AWARD REALTY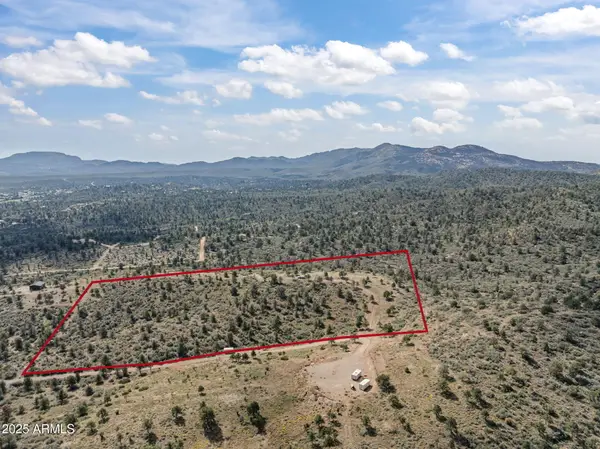 $300,000Active14.14 Acres
$300,000Active14.14 Acres002 Blue Sky Drive #1C, Peeples Valley, AZ 86332
MLS# 6932839Listed by: CENTURY 21 ARIZONA WEST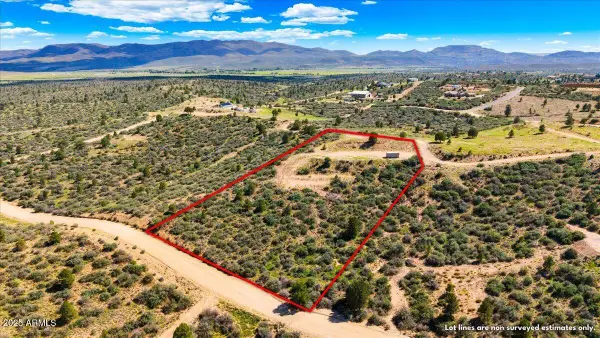 $139,900Active2.11 Acres
$139,900Active2.11 Acres16655 W Blue Sky Drive #70, Peeples Valley, AZ 86332
MLS# 6925450Listed by: PANORAMIC REALTY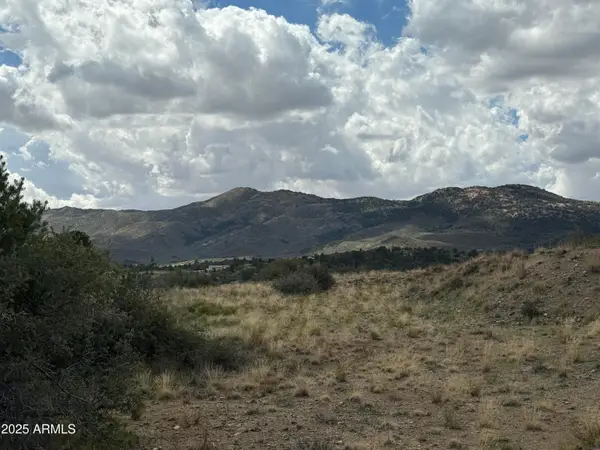 $89,000Active2.78 Acres
$89,000Active2.78 Acres17850 S Tawny Lane #37, Kirkland, AZ 86332
MLS# 6925387Listed by: UNITED COUNTRY-ARIZONA COUNTRY
