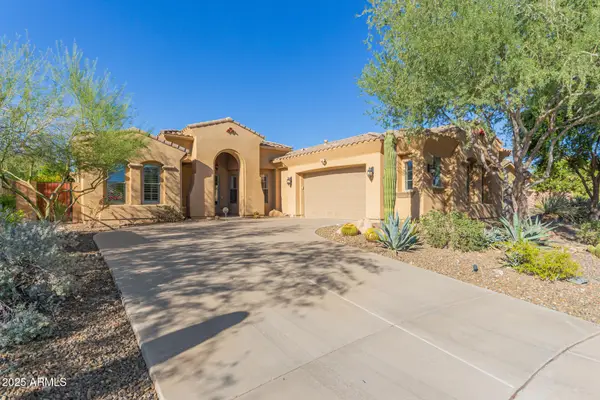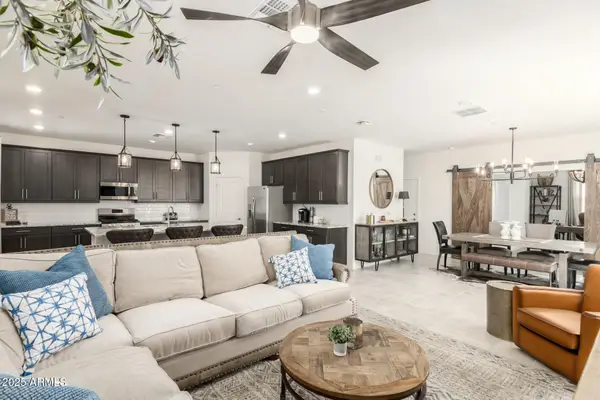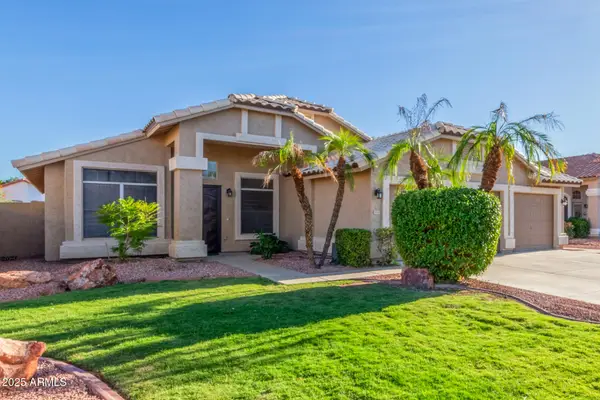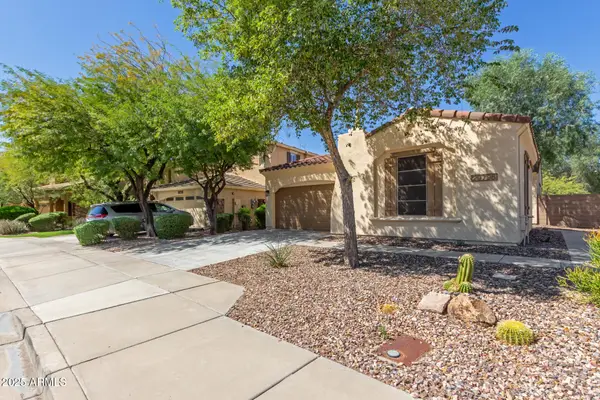10226 W Country Club Trail, Peoria, AZ 85383
Local realty services provided by:ERA Brokers Consolidated
10226 W Country Club Trail,Peoria, AZ 85383
$449,999
- 4 Beds
- 2 Baths
- 1,968 sq. ft.
- Single family
- Active
Listed by:veronika call
Office:real broker
MLS#:6873691
Source:ARMLS
Price summary
- Price:$449,999
- Price per sq. ft.:$228.66
- Monthly HOA dues:$45.67
About this home
This home offers outstanding value compared to similar properties in the area and is competitively priced to sell! This 4-bedroom, 2-bath home has been exceptionally cared for.Two living areas, wood-look tile flooring throughout the main spaces. The kitchen boasts granite countertops, a center island, pantry, and opens to a spacious living room with a gas fireplace - ideal for everyday living and entertaining. Split floor plan offers privacy, with a generous primary suite with beautiful walk in closet. Dual sinks in primary bath, a soaking tub, separate shower, private toilet room. The backyard is a true retreat with lush artificial turf, decorative gravel and wood accents, raised garden beds, and a custom firepit seating area. The 2-car garage has been upgraded with sleek new built-in cabinetry. Located near parks, top-rated Peoria schools, and major shopping centers, this home offers style, function, and a move-in ready lifestyle.
Contact an agent
Home facts
- Year built:2001
- Listing ID #:6873691
- Updated:October 03, 2025 at 03:26 PM
Rooms and interior
- Bedrooms:4
- Total bathrooms:2
- Full bathrooms:2
- Living area:1,968 sq. ft.
Heating and cooling
- Cooling:Ceiling Fan(s), Programmable Thermostat
- Heating:Electric, Natural Gas
Structure and exterior
- Year built:2001
- Building area:1,968 sq. ft.
- Lot area:0.15 Acres
Schools
- High school:Liberty High School
- Middle school:Sunset Heights Elementary School
- Elementary school:Sunset Heights Elementary School
Utilities
- Water:City Water
Finances and disclosures
- Price:$449,999
- Price per sq. ft.:$228.66
- Tax amount:$1,490 (2024)
New listings near 10226 W Country Club Trail
- New
 $749,900Active4 beds 3 baths2,730 sq. ft.
$749,900Active4 beds 3 baths2,730 sq. ft.12246 W Blackstone Court, Peoria, AZ 85383
MLS# 6928302Listed by: ARIZONA E HOMES - Open Sat, 11am to 2pmNew
 $415,900Active2 beds 2 baths1,606 sq. ft.
$415,900Active2 beds 2 baths1,606 sq. ft.19810 N 90th Lane, Peoria, AZ 85382
MLS# 6928282Listed by: DPR REALTY LLC - New
 $435,000Active3 beds 3 baths2,459 sq. ft.
$435,000Active3 beds 3 baths2,459 sq. ft.29388 N 123rd Glen, Peoria, AZ 85383
MLS# 6928283Listed by: RE/MAX PROFESSIONALS - New
 $420,000Active2 beds 2 baths1,457 sq. ft.
$420,000Active2 beds 2 baths1,457 sq. ft.9322 W Topeka Drive, Peoria, AZ 85382
MLS# 6928219Listed by: HOMESMART - Open Sat, 11am to 1pmNew
 $349,900Active2 beds 2 baths1,325 sq. ft.
$349,900Active2 beds 2 baths1,325 sq. ft.9115 W Kimberly Way, Peoria, AZ 85382
MLS# 6928055Listed by: RUSS LYON SOTHEBY'S INTERNATIONAL REALTY - New
 $495,000Active4 beds 2 baths1,824 sq. ft.
$495,000Active4 beds 2 baths1,824 sq. ft.9959 W Mohawk Lane, Peoria, AZ 85382
MLS# 6927859Listed by: REALTY ONE GROUP - New
 $569,000Active2 beds 2 baths1,920 sq. ft.
$569,000Active2 beds 2 baths1,920 sq. ft.12121 W Desert Mirage Drive, Peoria, AZ 85383
MLS# 6927782Listed by: MY HOME GROUP REAL ESTATE - New
 $469,900Active3 beds 2 baths1,851 sq. ft.
$469,900Active3 beds 2 baths1,851 sq. ft.29798 N 121st Drive, Peoria, AZ 85383
MLS# 6927791Listed by: HOWE REALTY - New
 $950,000Active3 beds 3 baths2,767 sq. ft.
$950,000Active3 beds 3 baths2,767 sq. ft.12224 W Creosote Drive, Peoria, AZ 85383
MLS# 6927673Listed by: ARIZONA BEST REAL ESTATE - New
 $594,500Active2 beds 2 baths1,653 sq. ft.
$594,500Active2 beds 2 baths1,653 sq. ft.18823 N 97th Lane, Peoria, AZ 85382
MLS# 6927704Listed by: COLDWELL BANKER REALTY
