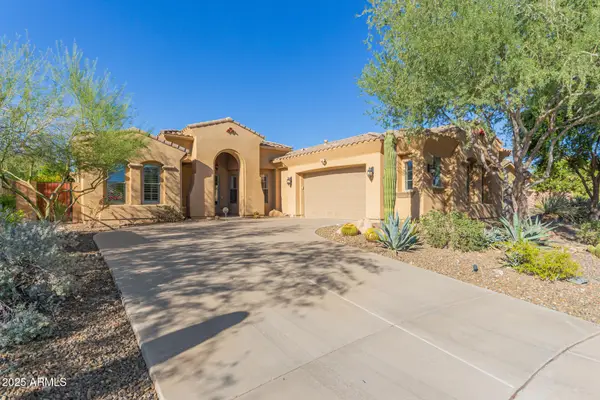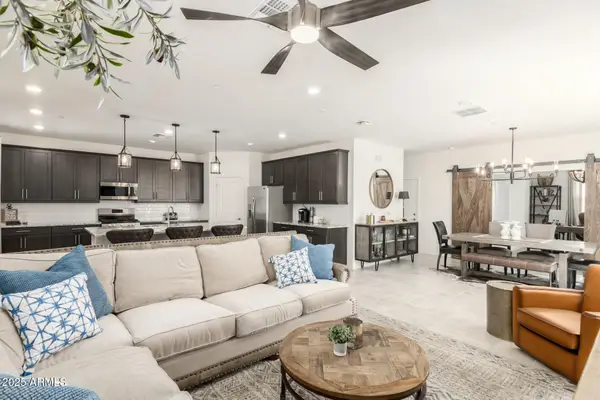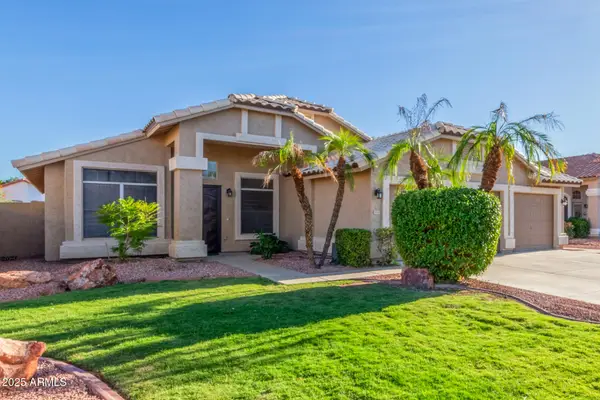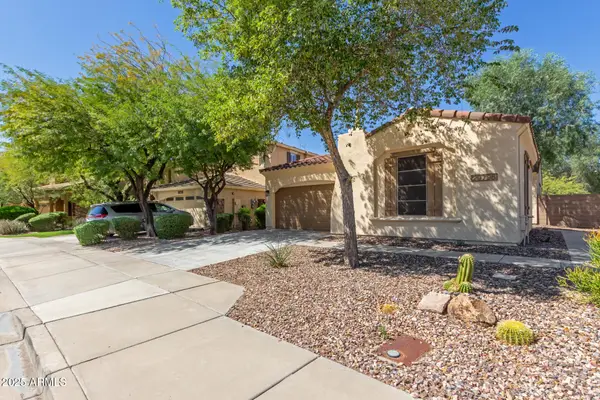10260 W Pinnacle Vista Drive, Peoria, AZ 85383
Local realty services provided by:HUNT Real Estate ERA
10260 W Pinnacle Vista Drive,Peoria, AZ 85383
$710,000
- 4 Beds
- 3 Baths
- 2,192 sq. ft.
- Single family
- Active
Listed by:nate brill
Office:realty one group
MLS#:6890334
Source:ARMLS
Price summary
- Price:$710,000
- Price per sq. ft.:$323.91
- Monthly HOA dues:$108
About this home
Get the full enjoyment of a very special community with grand sunsets, hiking trails, and deep starry skies, everything we enjoy about living amongst Arizona's Sonoran landscape, located in the Passage section of Northlands, a premier community in North Peoria. Stylish Albany Model, meticulously maintained, and move-in-ready, with the natural beauty of the Calderwood Butte towering in the background, visible from the front and back, this Taylor Morrison floorplan offers 2192 sq.ft. of interior living space, 4 Beds + 3 Baths and a 3 CAR Garage + Heated POOL! Open concept main living area with a light crisp color palette, light gray ceramic tile floors, can lighting, classic wood shutters with white trim and doors. Updated lighting with modern frameless unbounded beveled glass, creating beautiful light and reflection throughout the living area. The kitchen features quartz countertops and island, cherry cabinets, white subway-tile backsplash, modern frameless pendant lighting, GE stainless steel appliances with double ovens and hood, plus a walk-in pantry for all your storage needs. Step into your master suite, light and bright with large sliding patio doors giving you access outside. Master bath features white farmhouse sliding doors, a quartz vanity, double sinks, cherry cabinetry, a tub and shower combo, a separate toilet room, and a spacious walk-in closet with closet organizers. 2 Additional bedrooms w/ceiling fans and wood shutters, 2 full bathrooms, plus a spacious 4th bedroom currently set up as an office space, giving you plenty of flexibility or privacy within your home. Step outdoors and enjoy every moment, relax and take in the views as you grill outdoors, or take a dip in your sparkling pool with the Calderwood Butte in the backdrop. Other updates include a 3-car garage with epoxy flooring and storage, solar pool heater, and updated flooring. There truly is nothing to do except move in and live your absolute best life. Neighborhood mountain views and trails, close proximity to 303 freeway access, 17 minutes to TSMC, shopping, dining, entertainment, health care, and less than 25 min. away from beautiful Lake Pleasant Regional Park. A list of features and floor-plan are available in the documents tab.
Contact an agent
Home facts
- Year built:2018
- Listing ID #:6890334
- Updated:October 03, 2025 at 03:40 PM
Rooms and interior
- Bedrooms:4
- Total bathrooms:3
- Full bathrooms:3
- Living area:2,192 sq. ft.
Heating and cooling
- Cooling:Ceiling Fan(s), ENERGY STAR Qualified Equipment, Mini Split, Programmable Thermostat
- Heating:ENERGY STAR Qualified Equipment, Mini Split, Natural Gas
Structure and exterior
- Year built:2018
- Building area:2,192 sq. ft.
- Lot area:0.17 Acres
Schools
- High school:Liberty High School
- Middle school:Vistancia Elementary School
- Elementary school:Vistancia Elementary School
Utilities
- Water:City Water, Private Water Company
Finances and disclosures
- Price:$710,000
- Price per sq. ft.:$323.91
- Tax amount:$2,515 (2024)
New listings near 10260 W Pinnacle Vista Drive
- New
 $749,900Active4 beds 3 baths2,730 sq. ft.
$749,900Active4 beds 3 baths2,730 sq. ft.12246 W Blackstone Court, Peoria, AZ 85383
MLS# 6928302Listed by: ARIZONA E HOMES - Open Sat, 11am to 2pmNew
 $415,900Active2 beds 2 baths1,606 sq. ft.
$415,900Active2 beds 2 baths1,606 sq. ft.19810 N 90th Lane, Peoria, AZ 85382
MLS# 6928282Listed by: DPR REALTY LLC - New
 $435,000Active3 beds 3 baths2,459 sq. ft.
$435,000Active3 beds 3 baths2,459 sq. ft.29388 N 123rd Glen, Peoria, AZ 85383
MLS# 6928283Listed by: RE/MAX PROFESSIONALS - New
 $420,000Active2 beds 2 baths1,457 sq. ft.
$420,000Active2 beds 2 baths1,457 sq. ft.9322 W Topeka Drive, Peoria, AZ 85382
MLS# 6928219Listed by: HOMESMART - Open Sat, 11am to 1pmNew
 $349,900Active2 beds 2 baths1,325 sq. ft.
$349,900Active2 beds 2 baths1,325 sq. ft.9115 W Kimberly Way, Peoria, AZ 85382
MLS# 6928055Listed by: RUSS LYON SOTHEBY'S INTERNATIONAL REALTY - New
 $495,000Active4 beds 2 baths1,824 sq. ft.
$495,000Active4 beds 2 baths1,824 sq. ft.9959 W Mohawk Lane, Peoria, AZ 85382
MLS# 6927859Listed by: REALTY ONE GROUP - New
 $569,000Active2 beds 2 baths1,920 sq. ft.
$569,000Active2 beds 2 baths1,920 sq. ft.12121 W Desert Mirage Drive, Peoria, AZ 85383
MLS# 6927782Listed by: MY HOME GROUP REAL ESTATE - New
 $469,900Active3 beds 2 baths1,851 sq. ft.
$469,900Active3 beds 2 baths1,851 sq. ft.29798 N 121st Drive, Peoria, AZ 85383
MLS# 6927791Listed by: HOWE REALTY - New
 $950,000Active3 beds 3 baths2,767 sq. ft.
$950,000Active3 beds 3 baths2,767 sq. ft.12224 W Creosote Drive, Peoria, AZ 85383
MLS# 6927673Listed by: ARIZONA BEST REAL ESTATE - New
 $594,500Active2 beds 2 baths1,653 sq. ft.
$594,500Active2 beds 2 baths1,653 sq. ft.18823 N 97th Lane, Peoria, AZ 85382
MLS# 6927704Listed by: COLDWELL BANKER REALTY
