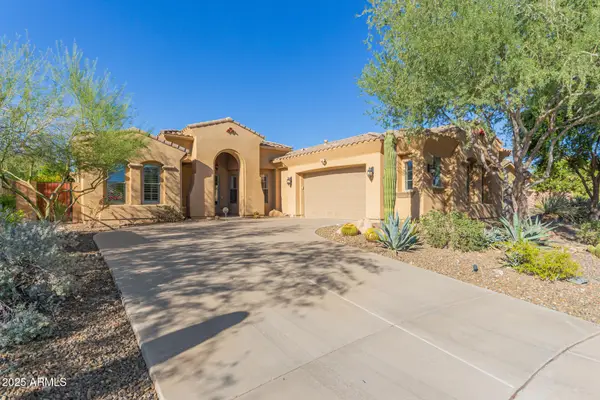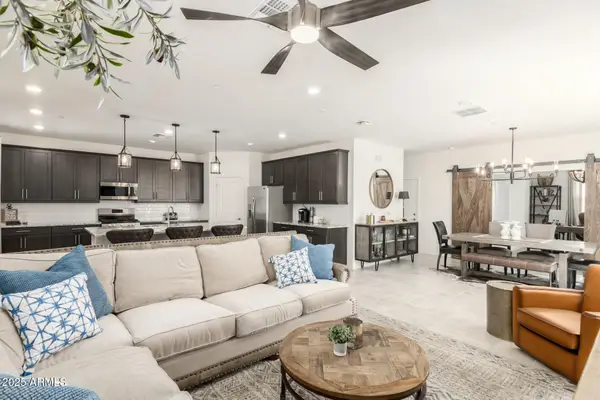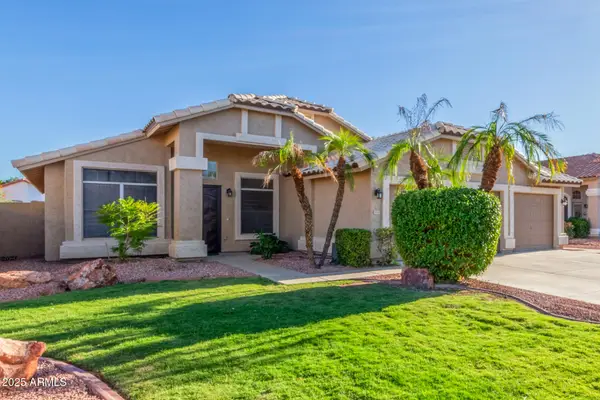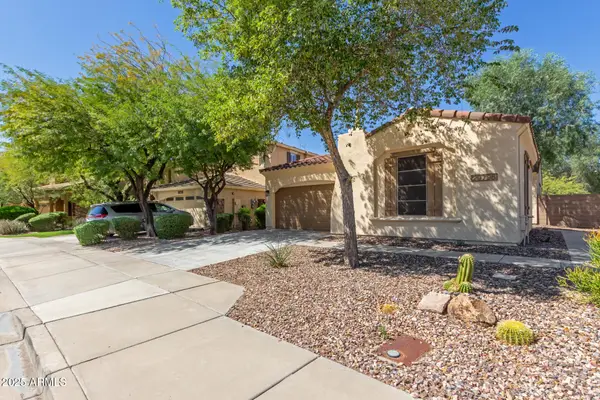10536 W Villa Hermosa --, Peoria, AZ 85383
Local realty services provided by:HUNT Real Estate ERA
10536 W Villa Hermosa --,Peoria, AZ 85383
$565,000
- 3 Beds
- 2 Baths
- 2,493 sq. ft.
- Single family
- Active
Listed by:sabrina l novine
Office:keller williams northeast realty
MLS#:6874094
Source:ARMLS
Price summary
- Price:$565,000
- Price per sq. ft.:$226.63
About this home
Just Listed in N. Peoria / No HOA! Welcome to this spacious & beautifully maintained 3-bed, 2-bath home featuring a versatile den & a sunny Arizona room—perfect for enjoying the best of indoor-outdoor living. Nestled in a highly desirable North Peoria neighborhood with no HOA, this home offers the freedom & flexibility you've been searching for. Inside, you'll find a smart, open layout with a formal living room, cozy family room, dedicated dining area, and a bright eat-in kitchen with brand new flooring. The split floor plan provides privacy, with the primary bathroom boasting a stunning new shower for a spa-like retreat. The versatile den is ideal for a home office, guest room, or playroom. Step outside to your private backyard oasis, complete with a built-in BBQ, RV gate, and a large shed for extra storage. Whether you're hosting guests or simply relaxing, the Arizona room adds the perfect touch of year-round comfort. Additional highlights include a 3-car garage, new water softener, new water heater, partial roof replacement and ample storage throughout. This home offers it all! Space, upgrades, and location with no HOA restrictions.
Contact an agent
Home facts
- Year built:2001
- Listing ID #:6874094
- Updated:October 03, 2025 at 03:26 PM
Rooms and interior
- Bedrooms:3
- Total bathrooms:2
- Full bathrooms:2
- Living area:2,493 sq. ft.
Heating and cooling
- Cooling:Ceiling Fan(s), Programmable Thermostat, Wall/Window Unit
- Heating:Natural Gas
Structure and exterior
- Year built:2001
- Building area:2,493 sq. ft.
- Lot area:0.19 Acres
Schools
- High school:Liberty High School
- Middle school:Zuni Hills Elementary School
- Elementary school:Zuni Hills Elementary School
Utilities
- Water:City Water
Finances and disclosures
- Price:$565,000
- Price per sq. ft.:$226.63
- Tax amount:$1,959 (2024)
New listings near 10536 W Villa Hermosa --
- New
 $749,900Active4 beds 3 baths2,730 sq. ft.
$749,900Active4 beds 3 baths2,730 sq. ft.12246 W Blackstone Court, Peoria, AZ 85383
MLS# 6928302Listed by: ARIZONA E HOMES - Open Sat, 11am to 2pmNew
 $415,900Active2 beds 2 baths1,606 sq. ft.
$415,900Active2 beds 2 baths1,606 sq. ft.19810 N 90th Lane, Peoria, AZ 85382
MLS# 6928282Listed by: DPR REALTY LLC - New
 $435,000Active3 beds 3 baths2,459 sq. ft.
$435,000Active3 beds 3 baths2,459 sq. ft.29388 N 123rd Glen, Peoria, AZ 85383
MLS# 6928283Listed by: RE/MAX PROFESSIONALS - New
 $420,000Active2 beds 2 baths1,457 sq. ft.
$420,000Active2 beds 2 baths1,457 sq. ft.9322 W Topeka Drive, Peoria, AZ 85382
MLS# 6928219Listed by: HOMESMART - Open Sat, 11am to 1pmNew
 $349,900Active2 beds 2 baths1,325 sq. ft.
$349,900Active2 beds 2 baths1,325 sq. ft.9115 W Kimberly Way, Peoria, AZ 85382
MLS# 6928055Listed by: RUSS LYON SOTHEBY'S INTERNATIONAL REALTY - New
 $495,000Active4 beds 2 baths1,824 sq. ft.
$495,000Active4 beds 2 baths1,824 sq. ft.9959 W Mohawk Lane, Peoria, AZ 85382
MLS# 6927859Listed by: REALTY ONE GROUP - New
 $569,000Active2 beds 2 baths1,920 sq. ft.
$569,000Active2 beds 2 baths1,920 sq. ft.12121 W Desert Mirage Drive, Peoria, AZ 85383
MLS# 6927782Listed by: MY HOME GROUP REAL ESTATE - New
 $469,900Active3 beds 2 baths1,851 sq. ft.
$469,900Active3 beds 2 baths1,851 sq. ft.29798 N 121st Drive, Peoria, AZ 85383
MLS# 6927791Listed by: HOWE REALTY - New
 $950,000Active3 beds 3 baths2,767 sq. ft.
$950,000Active3 beds 3 baths2,767 sq. ft.12224 W Creosote Drive, Peoria, AZ 85383
MLS# 6927673Listed by: ARIZONA BEST REAL ESTATE - New
 $594,500Active2 beds 2 baths1,653 sq. ft.
$594,500Active2 beds 2 baths1,653 sq. ft.18823 N 97th Lane, Peoria, AZ 85382
MLS# 6927704Listed by: COLDWELL BANKER REALTY
