10786 W Chisholm Drive, Sun City, AZ 85373
Local realty services provided by:HUNT Real Estate ERA

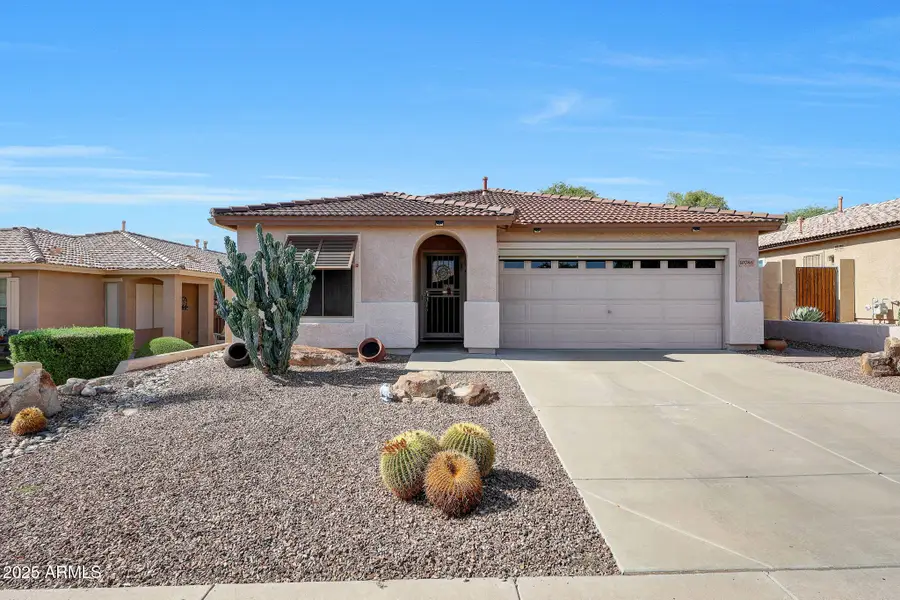
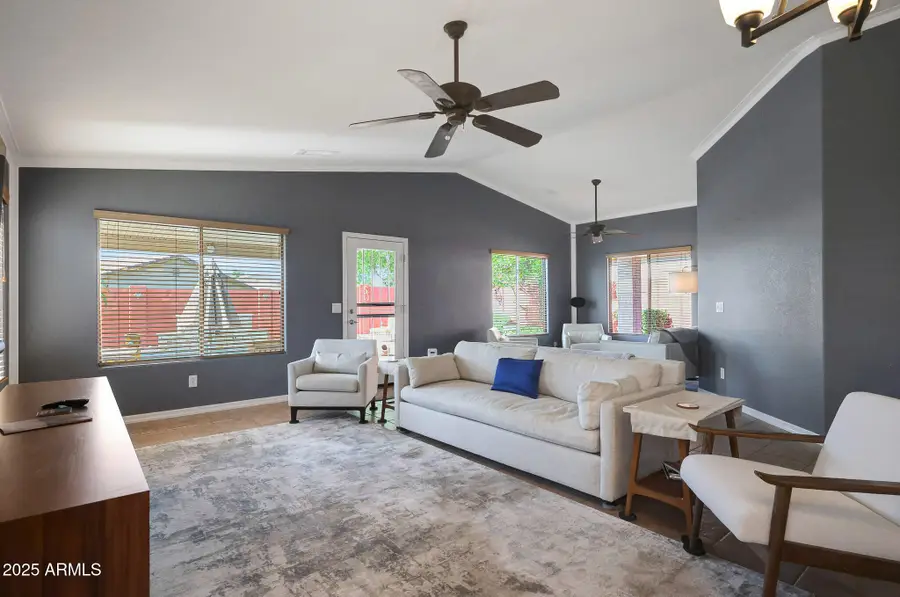
10786 W Chisholm Drive,Sun City, AZ 85373
$419,000
- 2 Beds
- 2 Baths
- 1,525 sq. ft.
- Single family
- Pending
Listed by:amy nixon
Office:my home group real estate
MLS#:6883204
Source:ARMLS
Price summary
- Price:$419,000
- Price per sq. ft.:$274.75
- Monthly HOA dues:$105
About this home
Don't Miss Your Chance To See This Well-Maintained 2-Bedroom, 2-Bathroom Home Featuring A Split Floor Plan And A Private Pool! This Bright And Open Concept Home Has Everything You've Been Looking For. Inside, You Will Find Large Tile Flooring Throughout, Dual-Pane Windows, And Ceiling Fans In Every Room. The Kitchen Offers Ample Cabinet Space, A Functional Stationary Island, And Both A Dining Area And Breakfast Bar Seating. The Spacious Living Room Flows Seamlessly Into The Dining Room, Creating Additional Space For Entertaining. Even The Garage Stands Out, It's Cooled With A Mini-Split AC Unit (Controlled By Remote) And Feels More Like A Gym Than A Traditional Garage. Step Outside To The Fully Enclosed Backyard, Complete With A Block Wall Fence For Privacy. The Sparkling Play Pool Is Perfectly Sized For Cooling Off On Warm Arizona Days, And The Patio Area Featuring Pavers And Concrete Is Partially Covered For Comfortable Outdoor Enjoyment. This Is A Must-See Home That Combines Comfort, Style, And Functionality. Please See It Soon!
Contact an agent
Home facts
- Year built:2002
- Listing Id #:6883204
- Updated:July 31, 2025 at 02:59 PM
Rooms and interior
- Bedrooms:2
- Total bathrooms:2
- Full bathrooms:2
- Living area:1,525 sq. ft.
Heating and cooling
- Cooling:Ceiling Fan(s), Mini Split
- Heating:Natural Gas
Structure and exterior
- Year built:2002
- Building area:1,525 sq. ft.
- Lot area:0.12 Acres
Schools
- High school:Adult
- Middle school:Adult
- Elementary school:Adult
Utilities
- Water:Private Water Company
Finances and disclosures
- Price:$419,000
- Price per sq. ft.:$274.75
- Tax amount:$1,585 (2024)
New listings near 10786 W Chisholm Drive
- New
 $365,000Active3 beds 3 baths1,624 sq. ft.
$365,000Active3 beds 3 baths1,624 sq. ft.8838 W Aster Drive, Peoria, AZ 85381
MLS# 6899766Listed by: A.Z. & ASSOCIATES - New
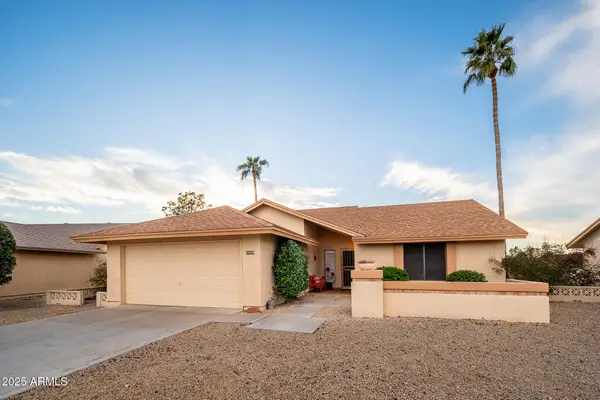 $409,000Active2 beds 2 baths1,417 sq. ft.
$409,000Active2 beds 2 baths1,417 sq. ft.19702 N 98th Lane, Peoria, AZ 85382
MLS# 6899770Listed by: PRESTON PORTER REALTY INC - New
 $419,000Active3 beds 3 baths1,883 sq. ft.
$419,000Active3 beds 3 baths1,883 sq. ft.17464 N 92nd Avenue, Peoria, AZ 85382
MLS# 6899709Listed by: HOMESMART - New
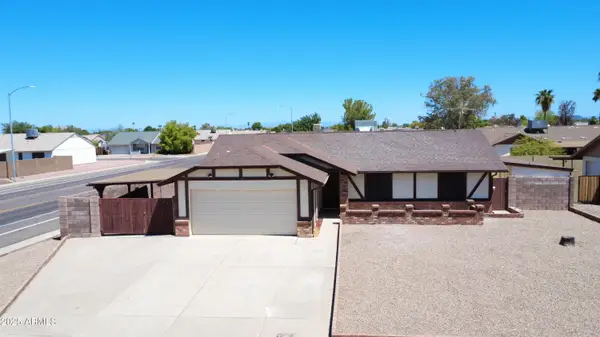 $439,900Active3 beds 2 baths1,787 sq. ft.
$439,900Active3 beds 2 baths1,787 sq. ft.7044 W Cameron Drive, Peoria, AZ 85345
MLS# 6899593Listed by: EXP REALTY - New
 $425,000Active3 beds 2 baths1,506 sq. ft.
$425,000Active3 beds 2 baths1,506 sq. ft.12681 N 82nd Drive, Peoria, AZ 85381
MLS# 6899547Listed by: BERKSHIRE HATHAWAY HOMESERVICES ARIZONA PROPERTIES - New
 $414,900Active3 beds 2 baths1,082 sq. ft.
$414,900Active3 beds 2 baths1,082 sq. ft.8370 N 90th Lane, Peoria, AZ 85345
MLS# 6899578Listed by: EMG REAL ESTATE - New
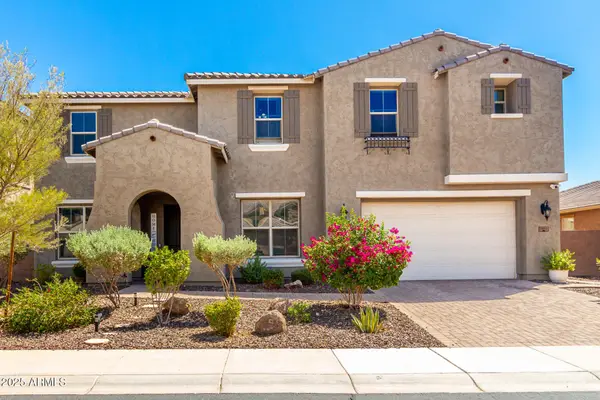 $1,040,000Active6 beds 5 baths4,915 sq. ft.
$1,040,000Active6 beds 5 baths4,915 sq. ft.11853 W Nadine Way, Peoria, AZ 85383
MLS# 6899505Listed by: MY HOME GROUP REAL ESTATE - New
 $610,000Active5 beds 3 baths3,026 sq. ft.
$610,000Active5 beds 3 baths3,026 sq. ft.12677 N 77th Drive, Peoria, AZ 85381
MLS# 6899485Listed by: EXP REALTY - Open Fri, 4 to 6pmNew
 $680,000Active4 beds 2 baths2,258 sq. ft.
$680,000Active4 beds 2 baths2,258 sq. ft.9226 W Buckhorn Trail, Peoria, AZ 85383
MLS# 6899303Listed by: EXP REALTY - New
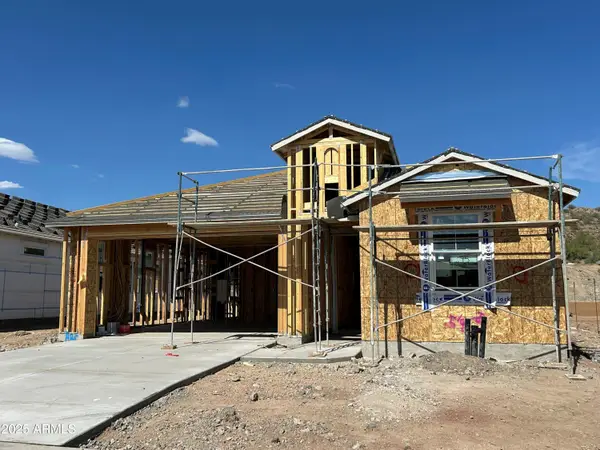 $679,990Active4 beds 3 baths2,084 sq. ft.
$679,990Active4 beds 3 baths2,084 sq. ft.6910 W Buckhorn Trail, Peoria, AZ 85383
MLS# 6899277Listed by: DRH PROPERTIES INC

