10822 W Saddlehorn Road, Peoria, AZ 85383
Local realty services provided by:HUNT Real Estate ERA

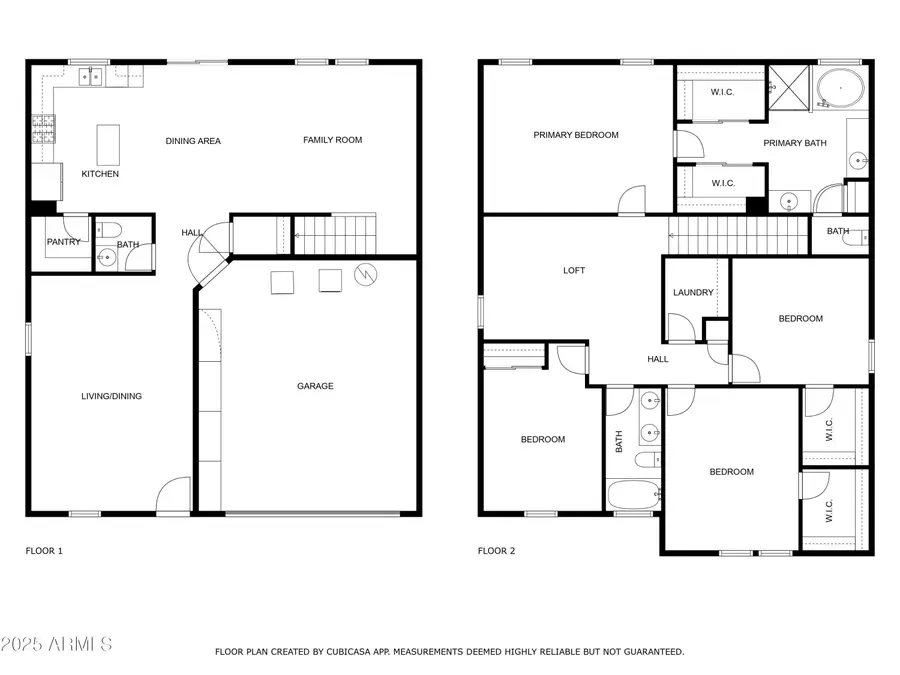
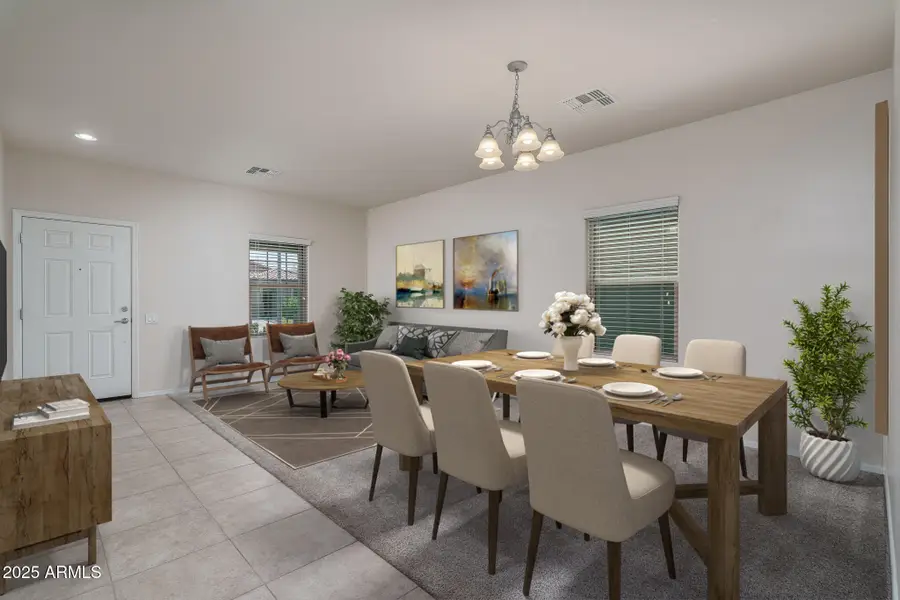
Listed by:beth m rider
Office:keller williams arizona realty
MLS#:6849268
Source:ARMLS
Price summary
- Price:$455,000
- Price per sq. ft.:$190.3
- Monthly HOA dues:$64.33
About this home
Located in North Peoria's popular Tierra Del Rio neighborhood, this move-in ready home offers 4 bedrooms and 2.5 baths in 2391 SqFt. The floor plan includes a front living/dining room, separate family room open to the kitchen, and an upstairs loft. The kitchen has recessed lighting, maple cabinets in a cherry finish, granite countertops, stainless appliances including a gas range, a center island, and a large walk-in pantry. Sliding glass doors lead out to the covered patio and a large backyard with easy care desert landscaping and a storage shed. All bedrooms and the laundry room are upstairs. The primary bedroom has a private bath with dual vanities, separate tub and shower, and dual walk-in closets. Secondary bedrooms also have walk-in closets, and the upstairs bath has a dual sink vanity and tub/shower combo. Other features include a front security door, new interior paint throughout, recently cleaned tile/grout, a newer 2023 TRANE HVAC/gas furnace, a tankless gas water heater, 2023 water softener, a 2-car garage with epoxy floors, and leased solar panels providing utility savings.
Contact an agent
Home facts
- Year built:2011
- Listing Id #:6849268
- Updated:August 01, 2025 at 02:49 PM
Rooms and interior
- Bedrooms:4
- Total bathrooms:3
- Full bathrooms:2
- Half bathrooms:1
- Living area:2,391 sq. ft.
Heating and cooling
- Cooling:Ceiling Fan(s)
- Heating:Natural Gas
Structure and exterior
- Year built:2011
- Building area:2,391 sq. ft.
- Lot area:0.13 Acres
Schools
- High school:Liberty High School
- Middle school:Lake Pleasant Elementary
- Elementary school:Lake Pleasant Elementary
Utilities
- Water:City Water
Finances and disclosures
- Price:$455,000
- Price per sq. ft.:$190.3
- Tax amount:$3,064 (2024)
New listings near 10822 W Saddlehorn Road
- New
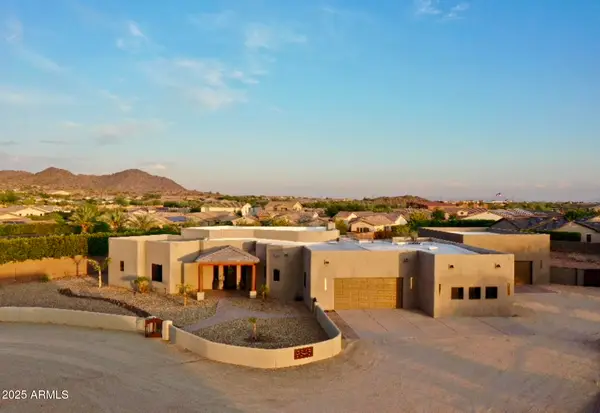 $1,499,000Active3 beds 3 baths2,887 sq. ft.
$1,499,000Active3 beds 3 baths2,887 sq. ft.9845 W Tether Trail, Peoria, AZ 85383
MLS# 6906012Listed by: WEST USA REALTY - New
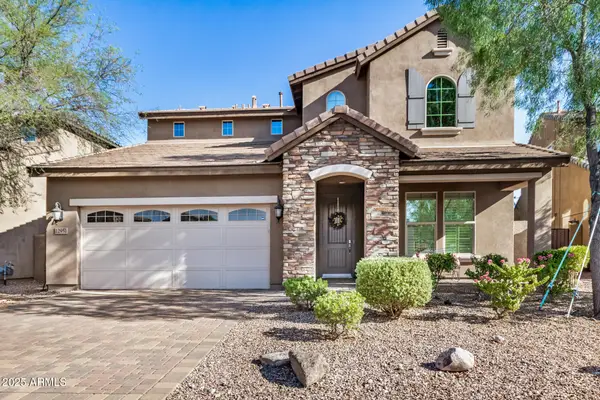 $729,900Active4 beds 4 baths2,945 sq. ft.
$729,900Active4 beds 4 baths2,945 sq. ft.12951 W Ashler Hills Drive, Peoria, AZ 85383
MLS# 6905882Listed by: HOMESMART - New
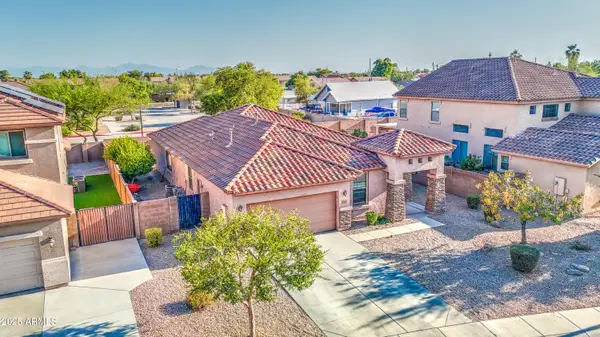 $465,000Active4 beds 2 baths1,815 sq. ft.
$465,000Active4 beds 2 baths1,815 sq. ft.8557 W Malapai Drive, Peoria, AZ 85345
MLS# 6905903Listed by: EXP REALTY - New
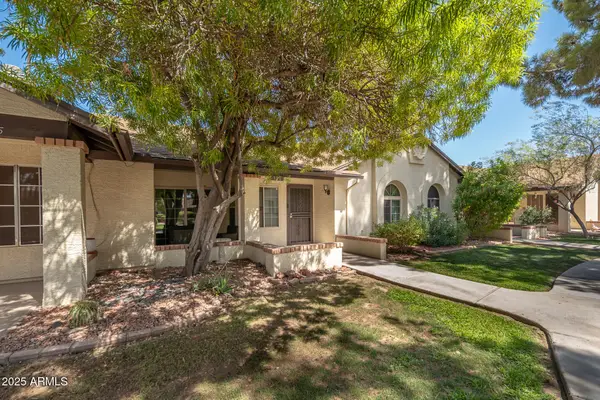 $240,000Active2 beds 2 baths863 sq. ft.
$240,000Active2 beds 2 baths863 sq. ft.8140 N 107th Avenue #306, Peoria, AZ 85345
MLS# 6905828Listed by: HATCH BOUTIQUE REAL ESTATE BROKERAGE LLC - New
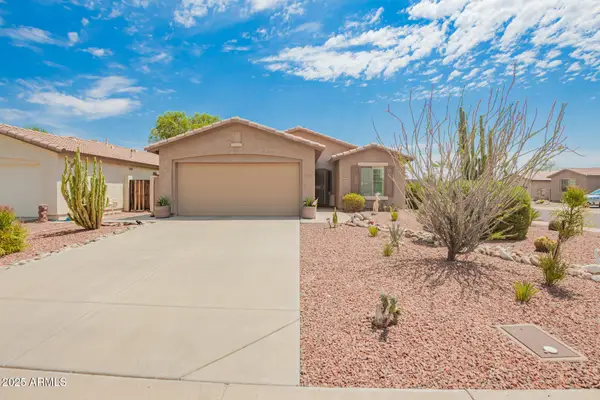 $339,000Active2 beds 2 baths1,129 sq. ft.
$339,000Active2 beds 2 baths1,129 sq. ft.19535 N 107th Drive, Peoria, AZ 85373
MLS# 6905800Listed by: HOMESMART - New
 $369,000Active3 beds 2 baths1,475 sq. ft.
$369,000Active3 beds 2 baths1,475 sq. ft.10761 W Beaubien Drive, Peoria, AZ 85373
MLS# 6905719Listed by: BERKSHIRE HATHAWAY HOMESERVICES ARIZONA PROPERTIES - New
 $872,216Active4 beds 3 baths2,770 sq. ft.
$872,216Active4 beds 3 baths2,770 sq. ft.7392 W Gambit Trail, Peoria, AZ 85383
MLS# 6905720Listed by: HOMELOGIC REAL ESTATE - New
 $423,900Active2 beds 2 baths1,448 sq. ft.
$423,900Active2 beds 2 baths1,448 sq. ft.9064 W Marco Polo Road, Peoria, AZ 85382
MLS# 6905736Listed by: HOMESMART - New
 $635,000Active4 beds 3 baths2,476 sq. ft.
$635,000Active4 beds 3 baths2,476 sq. ft.12380 W Palo Brea Lane, Peoria, AZ 85383
MLS# 6905786Listed by: PRESTIGE REALTY - New
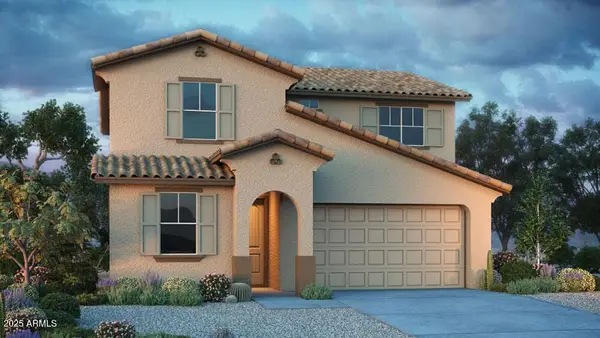 $598,744Active4 beds 3 baths2,373 sq. ft.
$598,744Active4 beds 3 baths2,373 sq. ft.32597 N 122nd Lane, Peoria, AZ 85383
MLS# 6905690Listed by: TAYLOR MORRISON (MLS ONLY)
