21925 N 78th Drive, Peoria, AZ 85383
Local realty services provided by:HUNT Real Estate ERA
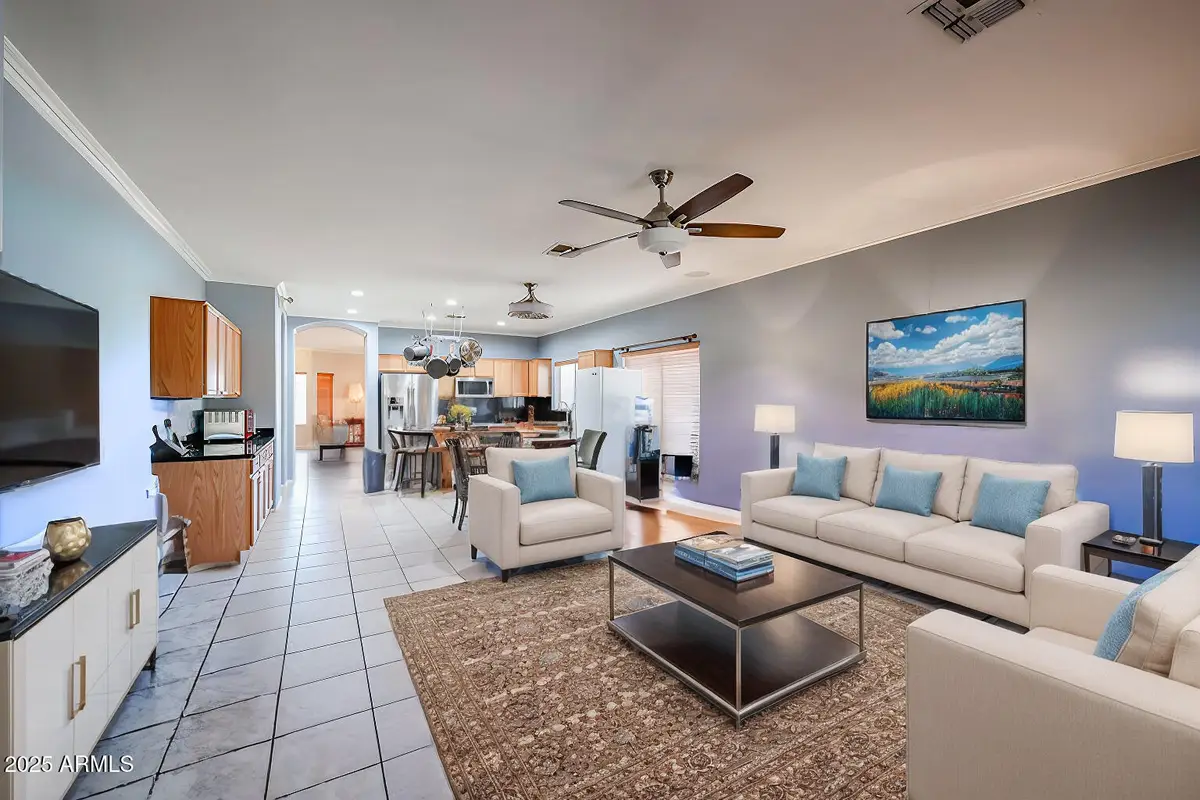


21925 N 78th Drive,Peoria, AZ 85383
$539,900
- 4 Beds
- 2 Baths
- 2,082 sq. ft.
- Single family
- Active
Listed by:michele moorehead
Office:realty one group
MLS#:6808397
Source:ARMLS
Price summary
- Price:$539,900
- Price per sq. ft.:$259.32
- Monthly HOA dues:$55
About this home
WELCOME TO THE BEAUTIFUL COMMUNITY OF FLETCHER HEIGHTS. THIS UPGRADE HOME HAS PLENTY TO OFFER, KITCHEN WITH GRANITE COUNTERTOPS, KITCHEN ISLAND, R/O, FILTRATION SYSTEM. 4 BEDROOMS, 2 UPDATED BATHROOMS (GUEST BATHROOM IS A JACK/JILL) BOTH WITH TILED SHOWER FLOOR TO CEILING, PRIMARY HAS DUAL SINKS. CROWN MOLDING AND CEILING FANS THROUGHOUT PRIMARY BEDROOM WITH FRENCH DOORS OUT TO COVERED PATIO AND BEAUTIFUL FENCED POOL/SPA AREA. SEPARATE GRASS AREA FOR ENTERTIAINING. RV GATES WITH CONCRETE SLAB, ALUMINUM SHED, TONS OF ATTIC SPACE WITH DROP DOWN LADDER. BUILT-IN CABINETS IN THE GARAGE. A/C 2021, PROGRAMMABLE INSTANT HOT WATER PUMP ABOVE THE HOT WATER TANK 1YR OLD, NEWER GARAGE DOOR, COPPER WIRING, LEASED SOLAR CLOSE TO SCHOOLS, FWY AND SHOPPING. VERY OPEN FLOOR PLAN. SO MUCH MORE MUST SEE. Progrgammable Instant Hot Water Pump above Newer HOt water Tank which is 1yr with warranty. 5 Remote controled light/fan fixtures *NOTE: All lighting is Flor/LED energy efficent. 80%Sunscreens on all windows. Front and Back Security Screen doors, all water valves replaced with ball valves, back-up lights in kitchen, primary bedroom and hallway - come on if the power goes off. 3 Separate timer boxes with 4 plug for exterior use(Etc: decorations/tools). Aluminum Shed with flooring, A/C unit *2 Stage Unit*High efficent with 10yr warranty on parts and labor. All TV's wall mounted hardware with in wall wiring, family room wired with surround sounds in ceiling speakers, also living room and patio have speakers. Dunn & Edward paint warranty: 20yrs for outside for no fading and 15yrs inside. All receipts and warranties included.
Contact an agent
Home facts
- Year built:2001
- Listing Id #:6808397
- Updated:July 31, 2025 at 02:50 PM
Rooms and interior
- Bedrooms:4
- Total bathrooms:2
- Full bathrooms:2
- Living area:2,082 sq. ft.
Heating and cooling
- Heating:Natural Gas
Structure and exterior
- Year built:2001
- Building area:2,082 sq. ft.
- Lot area:0.17 Acres
Schools
- High school:Sunrise Mountain High School
- Middle school:Frontier Elementary School
- Elementary school:Frontier Elementary School
Utilities
- Water:City Water
Finances and disclosures
- Price:$539,900
- Price per sq. ft.:$259.32
- Tax amount:$2,078 (2024)
New listings near 21925 N 78th Drive
- New
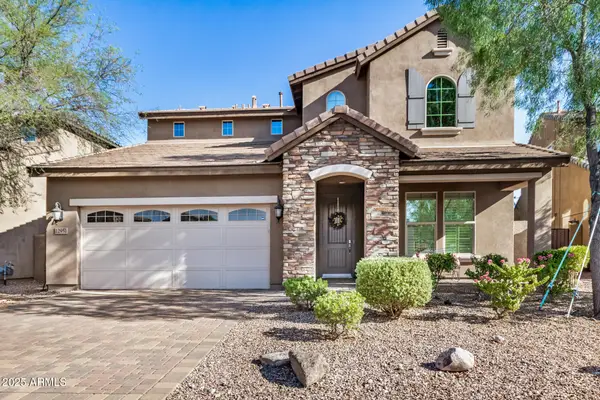 $729,900Active4 beds 4 baths2,945 sq. ft.
$729,900Active4 beds 4 baths2,945 sq. ft.12951 W Ashler Hills Drive, Peoria, AZ 85383
MLS# 6905882Listed by: HOMESMART - New
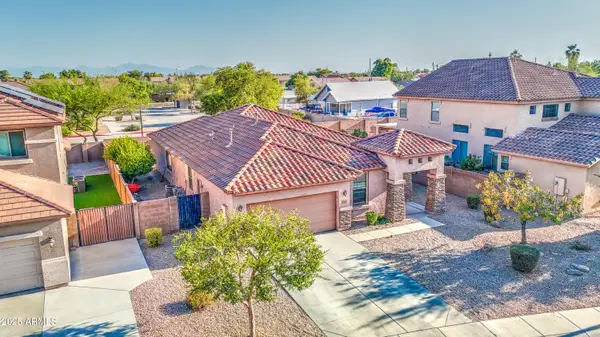 $465,000Active4 beds 2 baths1,815 sq. ft.
$465,000Active4 beds 2 baths1,815 sq. ft.8557 W Malapai Drive, Peoria, AZ 85345
MLS# 6905903Listed by: EXP REALTY - New
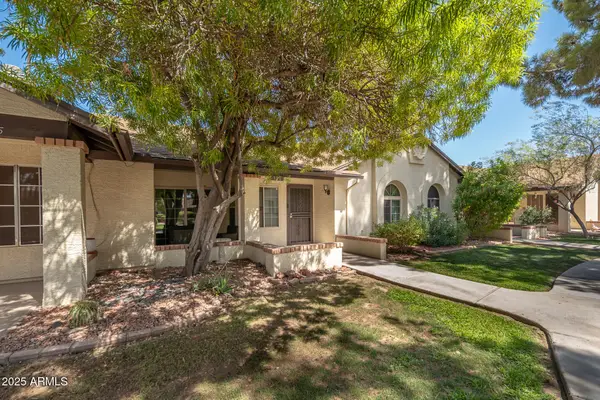 $240,000Active2 beds 2 baths863 sq. ft.
$240,000Active2 beds 2 baths863 sq. ft.8140 N 107th Avenue #306, Peoria, AZ 85345
MLS# 6905828Listed by: HATCH BOUTIQUE REAL ESTATE BROKERAGE LLC - New
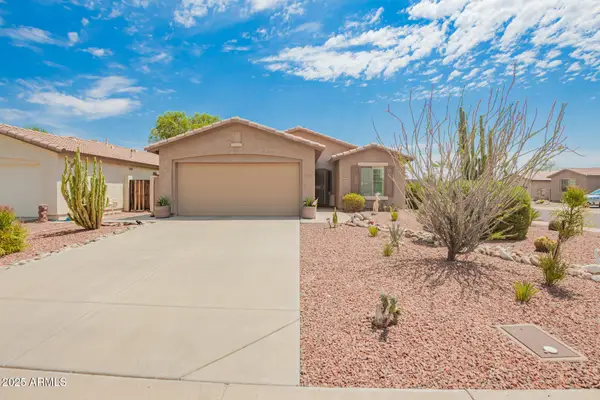 $339,000Active2 beds 2 baths1,129 sq. ft.
$339,000Active2 beds 2 baths1,129 sq. ft.19535 N 107th Drive, Peoria, AZ 85373
MLS# 6905800Listed by: HOMESMART - New
 $369,000Active3 beds 2 baths1,475 sq. ft.
$369,000Active3 beds 2 baths1,475 sq. ft.10761 W Beaubien Drive, Peoria, AZ 85373
MLS# 6905719Listed by: BERKSHIRE HATHAWAY HOMESERVICES ARIZONA PROPERTIES - New
 $872,216Active4 beds 3 baths2,770 sq. ft.
$872,216Active4 beds 3 baths2,770 sq. ft.7392 W Gambit Trail, Peoria, AZ 85383
MLS# 6905720Listed by: HOMELOGIC REAL ESTATE - New
 $423,900Active2 beds 2 baths1,448 sq. ft.
$423,900Active2 beds 2 baths1,448 sq. ft.9064 W Marco Polo Road, Peoria, AZ 85382
MLS# 6905736Listed by: HOMESMART - New
 $635,000Active4 beds 3 baths2,476 sq. ft.
$635,000Active4 beds 3 baths2,476 sq. ft.12380 W Palo Brea Lane, Peoria, AZ 85383
MLS# 6905786Listed by: PRESTIGE REALTY - New
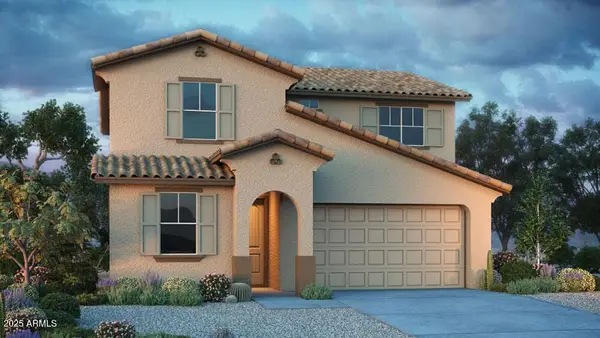 $598,744Active4 beds 3 baths2,373 sq. ft.
$598,744Active4 beds 3 baths2,373 sq. ft.32597 N 122nd Lane, Peoria, AZ 85383
MLS# 6905690Listed by: TAYLOR MORRISON (MLS ONLY) - New
 $650,000Active3 beds 2 baths2,165 sq. ft.
$650,000Active3 beds 2 baths2,165 sq. ft.21379 N 105th Avenue, Peoria, AZ 85382
MLS# 6905661Listed by: BROKERS HUB REALTY, LLC
