25943 N 84th Drive, Peoria, AZ 85383
Local realty services provided by:ERA Four Feathers Realty, L.C.


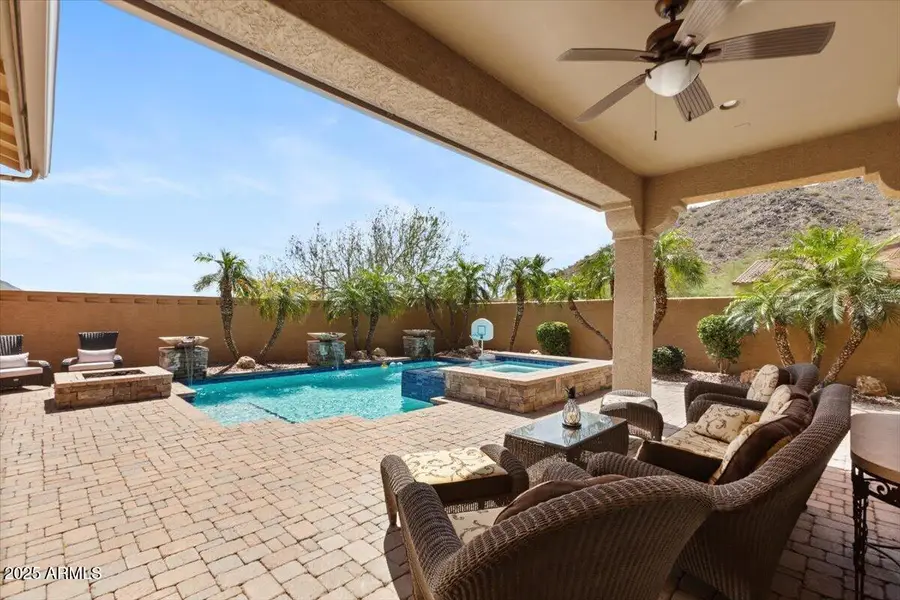
Listed by:christine keys
Office:exp realty
MLS#:6860333
Source:ARMLS
Price summary
- Price:$939,000
- Price per sq. ft.:$309.19
- Monthly HOA dues:$88.33
About this home
Discover unparalleled mountain vistas, city lights and luxurious living in this exquisite Camelot home. Nestled in the highly sought-after Westwing Mountain subdivision, this single-level gem on a secluded
cul-de-sac lot boasts 3037 square feet of pristine elegance. Offering 4 bedrooms, 3 bathrooms and versatile flex room. Experience the allure of resort living with sparkling heated play pool&spa, fire pit, water features and expansive covered patio.
Tranquil paver decking surrounds pool and extends to sun deck inviting you to unwind in style while enjoying captivating mountain views. Indulge your
culinary passions in the inviting kitchen, with spacious granite island illuminated by pendant lighting. Stainless steel appliances and granite counters enhance the sleek design. ''see more' Kitchen area includes generous cabinet storage and walk in pantry. Gracious family room with fireplace and beautiful backyard views. Formal dining features wet bar and fridge with granite service area. The owners suite offers a luxurious escape with its upgraded large bathroom, tiled shower, dual separate sinks with granite surround and makeup area, two closets, cozy fireplace with ample room for lounging and private exit to pool and spa. Second bedroom has large walk-in closet. Third bedroom being used as workout room has full closet. Fourth bedroom currently used as office has two closets. Two paved courtyards with gas and water hook ups in interior courtyard are perfect additions for relaxing or entertaining. Plantation shutters, ceiling fans and 2 new Trane dual stage 16 seer A/C units add efficiency. Surround sound throughout home as well as exterior spaces adds to ambiance. Enjoy breathtaking mountain views from both front and back of home, further enhancing its allure and charm. Embrace the essence of luxury living in Westwing. Don't miss this opportunity to make this fantastic home yours.
Contact an agent
Home facts
- Year built:2004
- Listing Id #:6860333
- Updated:July 31, 2025 at 02:50 PM
Rooms and interior
- Bedrooms:4
- Total bathrooms:3
- Full bathrooms:3
- Living area:3,037 sq. ft.
Heating and cooling
- Cooling:Ceiling Fan(s), ENERGY STAR Qualified Equipment, Programmable Thermostat
- Heating:ENERGY STAR Qualified Equipment, Natural Gas
Structure and exterior
- Year built:2004
- Building area:3,037 sq. ft.
- Lot area:0.2 Acres
Schools
- High school:Mountain Ridge High School
- Middle school:West Wing School
- Elementary school:West Wing School
Utilities
- Water:City Water
Finances and disclosures
- Price:$939,000
- Price per sq. ft.:$309.19
- Tax amount:$3,687 (2024)
New listings near 25943 N 84th Drive
- New
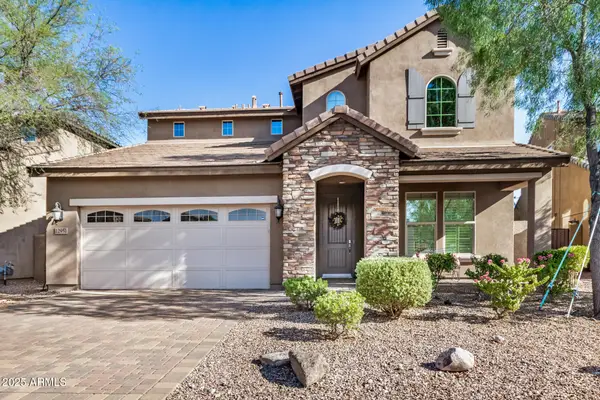 $729,900Active4 beds 4 baths2,945 sq. ft.
$729,900Active4 beds 4 baths2,945 sq. ft.12951 W Ashler Hills Drive, Peoria, AZ 85383
MLS# 6905882Listed by: HOMESMART - New
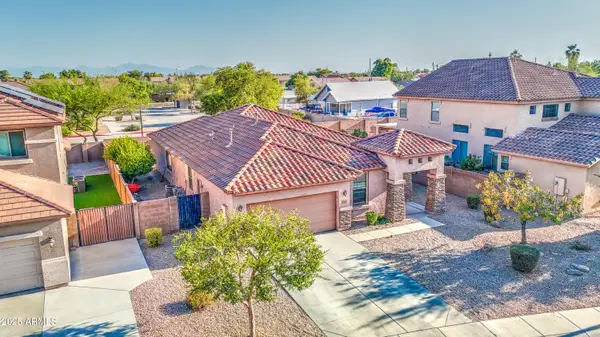 $465,000Active4 beds 2 baths1,815 sq. ft.
$465,000Active4 beds 2 baths1,815 sq. ft.8557 W Malapai Drive, Peoria, AZ 85345
MLS# 6905903Listed by: EXP REALTY - New
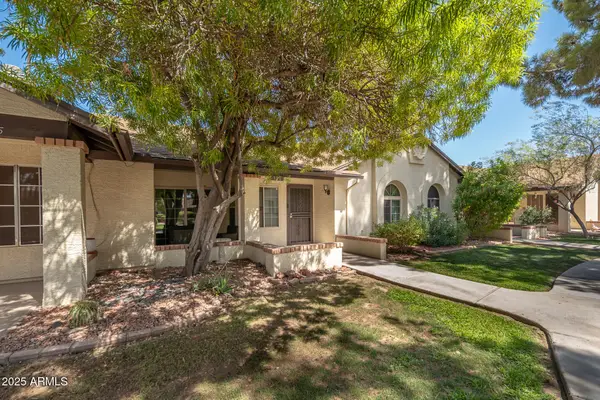 $240,000Active2 beds 2 baths863 sq. ft.
$240,000Active2 beds 2 baths863 sq. ft.8140 N 107th Avenue #306, Peoria, AZ 85345
MLS# 6905828Listed by: HATCH BOUTIQUE REAL ESTATE BROKERAGE LLC - New
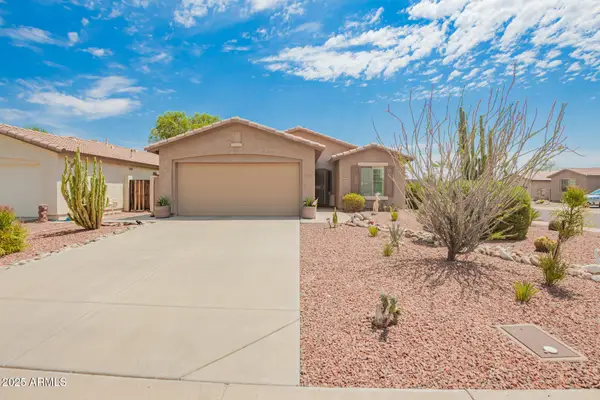 $339,000Active2 beds 2 baths1,129 sq. ft.
$339,000Active2 beds 2 baths1,129 sq. ft.19535 N 107th Drive, Peoria, AZ 85373
MLS# 6905800Listed by: HOMESMART - New
 $369,000Active3 beds 2 baths1,475 sq. ft.
$369,000Active3 beds 2 baths1,475 sq. ft.10761 W Beaubien Drive, Peoria, AZ 85373
MLS# 6905719Listed by: BERKSHIRE HATHAWAY HOMESERVICES ARIZONA PROPERTIES - New
 $872,216Active4 beds 3 baths2,770 sq. ft.
$872,216Active4 beds 3 baths2,770 sq. ft.7392 W Gambit Trail, Peoria, AZ 85383
MLS# 6905720Listed by: HOMELOGIC REAL ESTATE - New
 $423,900Active2 beds 2 baths1,448 sq. ft.
$423,900Active2 beds 2 baths1,448 sq. ft.9064 W Marco Polo Road, Peoria, AZ 85382
MLS# 6905736Listed by: HOMESMART - New
 $635,000Active4 beds 3 baths2,476 sq. ft.
$635,000Active4 beds 3 baths2,476 sq. ft.12380 W Palo Brea Lane, Peoria, AZ 85383
MLS# 6905786Listed by: PRESTIGE REALTY - New
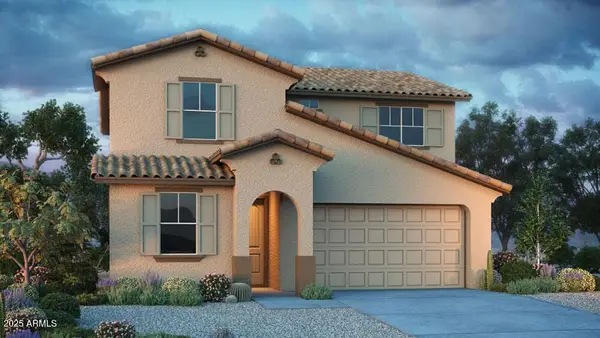 $598,744Active4 beds 3 baths2,373 sq. ft.
$598,744Active4 beds 3 baths2,373 sq. ft.32597 N 122nd Lane, Peoria, AZ 85383
MLS# 6905690Listed by: TAYLOR MORRISON (MLS ONLY) - New
 $650,000Active3 beds 2 baths2,165 sq. ft.
$650,000Active3 beds 2 baths2,165 sq. ft.21379 N 105th Avenue, Peoria, AZ 85382
MLS# 6905661Listed by: BROKERS HUB REALTY, LLC
