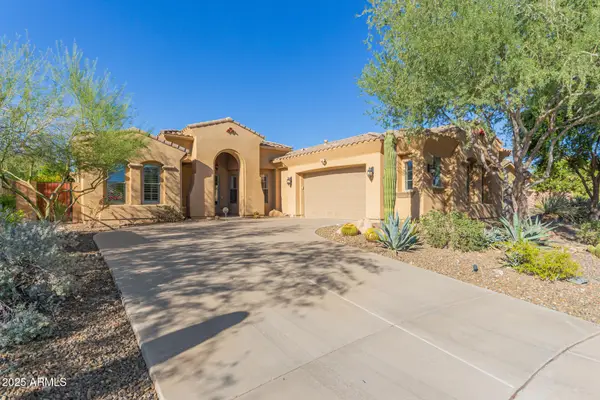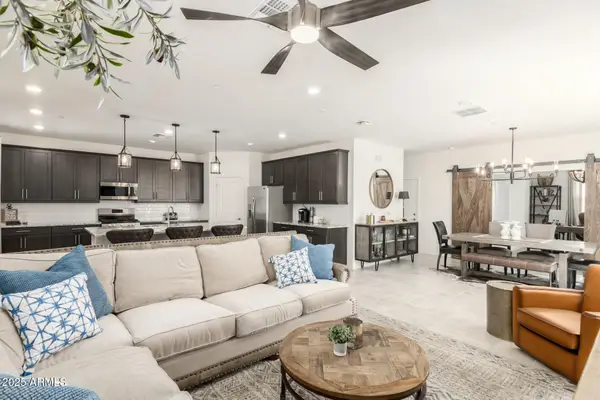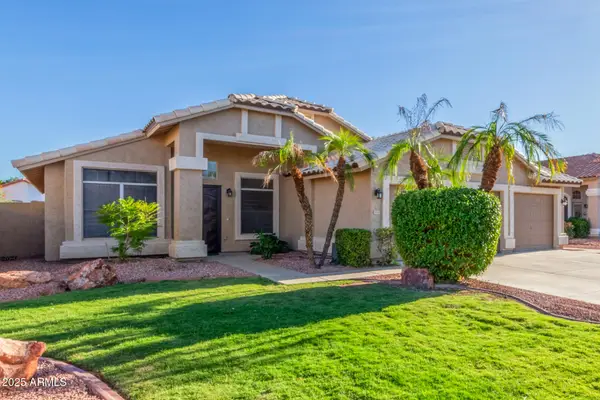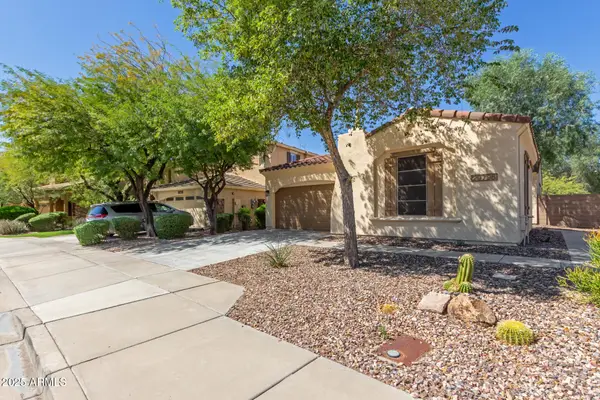27486 N 89th Drive, Peoria, AZ 85383
Local realty services provided by:ERA Brokers Consolidated
Listed by:stan abraham
Office:berkshire hathaway homeservices arizona properties
MLS#:6794784
Source:ARMLS
Price summary
- Price:$665,000
About this home
Need help with closing costs? This seller is ready to help — ask us how! Discover this stunning 4-bedroom + loft home with cathedral ceilings and new wood-like tile floors (2022). Stay cool with 2 new AC units and enjoy modern conveniences like a surround sound system and Ring doorbell. The spacious island kitchen offers ample cabinets with pull-out drawers, a walk-in pantry, stainless steel appliances, a new dishwasher, and a sunny breakfast room. The master suite features double vanities, a separate shower and tub & a HUGE walk-in closet. Guests will love the ensuite room with its own walk-in closet.Step into the private backyard paradise with a sparkling saltwater pool, spa with a waterfall, covered patio, RV gate, pavers, and lush grass... Extras include plantation shutters, ceiling fans, a water softener, a whole house alkaline drinking water system, epoxy flooring in the 3 car garage. and recently refreshed exterior paint. Situated among single-story homes for ultimate privacy, this two-story beauty is ready to impress!
Contact an agent
Home facts
- Year built:2005
- Listing ID #:6794784
- Updated:October 03, 2025 at 09:21 AM
Rooms and interior
- Bedrooms:4
- Total bathrooms:4
- Full bathrooms:3
- Half bathrooms:1
Heating and cooling
- Cooling:Ceiling Fan(s), Programmable Thermostat
- Heating:Natural Gas
Structure and exterior
- Year built:2005
- Lot area:0.2 Acres
Schools
- High school:Sandra Day O'Connor High School
- Middle school:West Wing School
- Elementary school:West Wing School
Utilities
- Water:City Water
- Sewer:Sewer in & Connected
Finances and disclosures
- Price:$665,000
- Tax amount:$2,978
New listings near 27486 N 89th Drive
- New
 $749,900Active4 beds 3 baths2,730 sq. ft.
$749,900Active4 beds 3 baths2,730 sq. ft.12246 W Blackstone Court, Peoria, AZ 85383
MLS# 6928302Listed by: ARIZONA E HOMES - Open Sat, 11am to 2pmNew
 $415,900Active2 beds 2 baths1,606 sq. ft.
$415,900Active2 beds 2 baths1,606 sq. ft.19810 N 90th Lane, Peoria, AZ 85382
MLS# 6928282Listed by: DPR REALTY LLC - New
 $435,000Active3 beds 3 baths2,459 sq. ft.
$435,000Active3 beds 3 baths2,459 sq. ft.29388 N 123rd Glen, Peoria, AZ 85383
MLS# 6928283Listed by: RE/MAX PROFESSIONALS - New
 $420,000Active2 beds 2 baths1,457 sq. ft.
$420,000Active2 beds 2 baths1,457 sq. ft.9322 W Topeka Drive, Peoria, AZ 85382
MLS# 6928219Listed by: HOMESMART - Open Sat, 11am to 1pmNew
 $349,900Active2 beds 2 baths1,325 sq. ft.
$349,900Active2 beds 2 baths1,325 sq. ft.9115 W Kimberly Way, Peoria, AZ 85382
MLS# 6928055Listed by: RUSS LYON SOTHEBY'S INTERNATIONAL REALTY - New
 $495,000Active4 beds 2 baths1,824 sq. ft.
$495,000Active4 beds 2 baths1,824 sq. ft.9959 W Mohawk Lane, Peoria, AZ 85382
MLS# 6927859Listed by: REALTY ONE GROUP - New
 $569,000Active2 beds 2 baths1,920 sq. ft.
$569,000Active2 beds 2 baths1,920 sq. ft.12121 W Desert Mirage Drive, Peoria, AZ 85383
MLS# 6927782Listed by: MY HOME GROUP REAL ESTATE - New
 $469,900Active3 beds 2 baths1,851 sq. ft.
$469,900Active3 beds 2 baths1,851 sq. ft.29798 N 121st Drive, Peoria, AZ 85383
MLS# 6927791Listed by: HOWE REALTY - New
 $950,000Active3 beds 3 baths2,767 sq. ft.
$950,000Active3 beds 3 baths2,767 sq. ft.12224 W Creosote Drive, Peoria, AZ 85383
MLS# 6927673Listed by: ARIZONA BEST REAL ESTATE - New
 $594,500Active2 beds 2 baths1,653 sq. ft.
$594,500Active2 beds 2 baths1,653 sq. ft.18823 N 97th Lane, Peoria, AZ 85382
MLS# 6927704Listed by: COLDWELL BANKER REALTY
