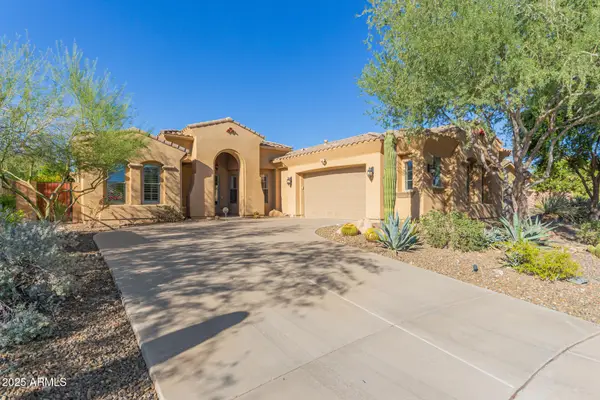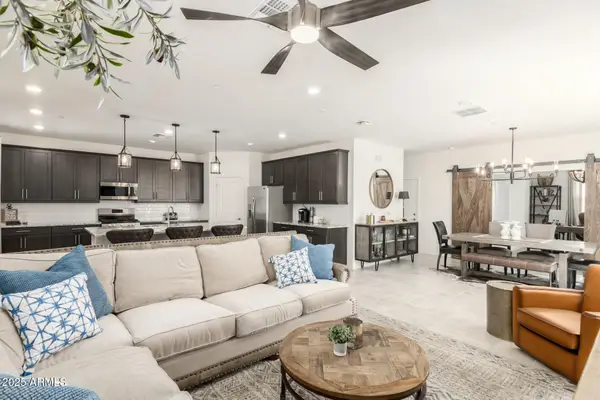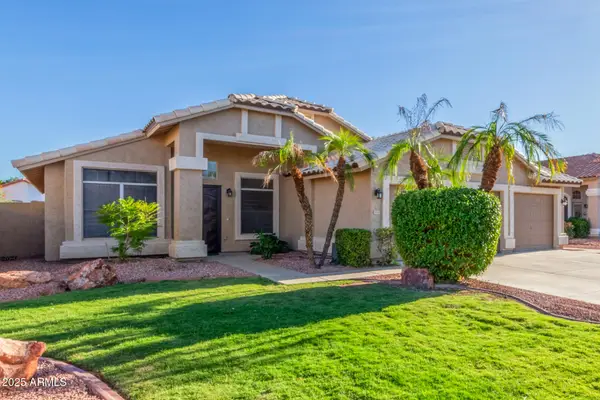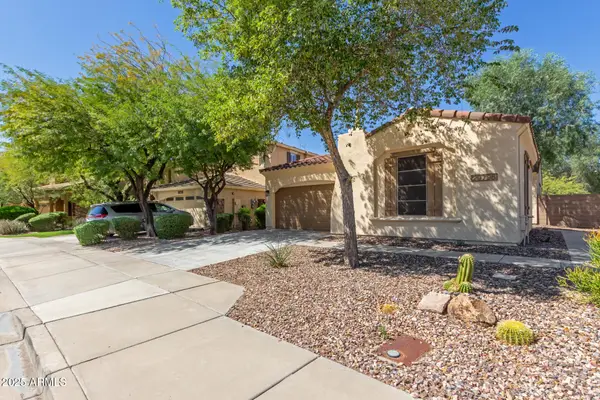6743 W Lucia Drive, Peoria, AZ 85383
Local realty services provided by:ERA Four Feathers Realty, L.C.
6743 W Lucia Drive,Peoria, AZ 85383
$1,399,990
- 5 Beds
- 5 Baths
- 4,410 sq. ft.
- Single family
- Active
Listed by:jerry cravens
Office:russ lyon sotheby's international realty
MLS#:6891779
Source:ARMLS
Price summary
- Price:$1,399,990
- Price per sq. ft.:$317.46
- Monthly HOA dues:$99.33
About this home
MUST SEE this spectacular 5 Bedroom 4.5 Bathroom Tuscany Inspired home located in the Gated Community of Sonoran Mountain Ranch. Pull up and be greeted by the large grass front yard & enter to be greeted by the large spacious Dining room & the beautiful court yard with Brick faced fire place & sitting area. Continue on to the Kitchen complete with Large Sub-Zero Refrigerator, Butler Pantry, Large Gas Range , Double Ovens and Large Walk-In Pantry, The Large Open Family Room Complete with Fireplace & Brick Feature wall that has had Sound Damping insulation added. The Downstairs Enormous Master Bedroom with custom Sitting Area is perfect to relax . Master Bathroom has Dual Sinks, Separate Tub & Shower, Custom Closet & Iron Doors leading to Private Courtyard. Upstairs Loft Media room & mor
Contact an agent
Home facts
- Year built:2006
- Listing ID #:6891779
- Updated:October 03, 2025 at 03:40 PM
Rooms and interior
- Bedrooms:5
- Total bathrooms:5
- Full bathrooms:4
- Half bathrooms:1
- Living area:4,410 sq. ft.
Heating and cooling
- Cooling:Ceiling Fan(s), Programmable Thermostat
- Heating:Natural Gas
Structure and exterior
- Year built:2006
- Building area:4,410 sq. ft.
- Lot area:0.38 Acres
Schools
- High school:Mountain Ridge High School
- Middle school:Terramar Academy of the Arts
- Elementary school:Terramar Academy of the Arts
Utilities
- Water:City Water
- Sewer:Sewer in & Connected
Finances and disclosures
- Price:$1,399,990
- Price per sq. ft.:$317.46
- Tax amount:$5,616 (2024)
New listings near 6743 W Lucia Drive
- New
 $749,900Active4 beds 3 baths2,730 sq. ft.
$749,900Active4 beds 3 baths2,730 sq. ft.12246 W Blackstone Court, Peoria, AZ 85383
MLS# 6928302Listed by: ARIZONA E HOMES - Open Sat, 11am to 2pmNew
 $415,900Active2 beds 2 baths1,606 sq. ft.
$415,900Active2 beds 2 baths1,606 sq. ft.19810 N 90th Lane, Peoria, AZ 85382
MLS# 6928282Listed by: DPR REALTY LLC - New
 $435,000Active3 beds 3 baths2,459 sq. ft.
$435,000Active3 beds 3 baths2,459 sq. ft.29388 N 123rd Glen, Peoria, AZ 85383
MLS# 6928283Listed by: RE/MAX PROFESSIONALS - New
 $420,000Active2 beds 2 baths1,457 sq. ft.
$420,000Active2 beds 2 baths1,457 sq. ft.9322 W Topeka Drive, Peoria, AZ 85382
MLS# 6928219Listed by: HOMESMART - Open Sat, 11am to 1pmNew
 $349,900Active2 beds 2 baths1,325 sq. ft.
$349,900Active2 beds 2 baths1,325 sq. ft.9115 W Kimberly Way, Peoria, AZ 85382
MLS# 6928055Listed by: RUSS LYON SOTHEBY'S INTERNATIONAL REALTY - New
 $495,000Active4 beds 2 baths1,824 sq. ft.
$495,000Active4 beds 2 baths1,824 sq. ft.9959 W Mohawk Lane, Peoria, AZ 85382
MLS# 6927859Listed by: REALTY ONE GROUP - New
 $569,000Active2 beds 2 baths1,920 sq. ft.
$569,000Active2 beds 2 baths1,920 sq. ft.12121 W Desert Mirage Drive, Peoria, AZ 85383
MLS# 6927782Listed by: MY HOME GROUP REAL ESTATE - New
 $469,900Active3 beds 2 baths1,851 sq. ft.
$469,900Active3 beds 2 baths1,851 sq. ft.29798 N 121st Drive, Peoria, AZ 85383
MLS# 6927791Listed by: HOWE REALTY - New
 $950,000Active3 beds 3 baths2,767 sq. ft.
$950,000Active3 beds 3 baths2,767 sq. ft.12224 W Creosote Drive, Peoria, AZ 85383
MLS# 6927673Listed by: ARIZONA BEST REAL ESTATE - New
 $594,500Active2 beds 2 baths1,653 sq. ft.
$594,500Active2 beds 2 baths1,653 sq. ft.18823 N 97th Lane, Peoria, AZ 85382
MLS# 6927704Listed by: COLDWELL BANKER REALTY
