7034 W Lone Tree Trail, Peoria, AZ 85383
Local realty services provided by:ERA Four Feathers Realty, L.C.
7034 W Lone Tree Trail,Peoria, AZ 85383
$525,000
- 4 Beds
- 3 Baths
- - sq. ft.
- Single family
- Pending
Listed by: michael t. gagnonmike@steadycompassrealestate.com
Office: steady compass real estate
MLS#:6918968
Source:ARMLS
Price summary
- Price:$525,000
About this home
Meticulously cared for 4Bed/3Bath home in the highly sought-after Sonoran Mountain Ranch. This home has numerous upgrades and spectacular finishes. The gourmet kitchen features granite countertops, updated custom soft-close cabinets, LED lighting, an expanded island, and newer Bosch appliances. The primary and guest baths have been fully remodeled w/ granite countertops, updated showers, toilets, exhaust fans, lighting, and newer flooring. Updated blinds, ceiling fans, and smoke alarms installed throughout. The hot water heater and HVAC were updated in 2022. Enjoy a whole home water filtration system and the safety of ''BOSS'' security screens on all doors and windows. Private pool has water feature, newer variable speed pump, LED lighting, and mountain views. Come see for yourself! All windows have been outfitted with head casings and sills. Outside has updated irrigation lines (front and back) and newer outdoor lighting in the backyard. The 2.5 car garage features an insulated garage door, newer side service door, and an electric vehicle charging outlet.
Contact an agent
Home facts
- Year built:2007
- Listing ID #:6918968
- Updated:November 14, 2025 at 10:08 AM
Rooms and interior
- Bedrooms:4
- Total bathrooms:3
- Full bathrooms:3
Heating and cooling
- Cooling:Ceiling Fan(s), Programmable Thermostat
- Heating:Natural Gas
Structure and exterior
- Year built:2007
- Lot area:0.14 Acres
Schools
- High school:Sandra Day O'Connor High School
- Middle school:Hillcrest Middle School
- Elementary school:Terramar Academy of the Arts
Utilities
- Water:City Water
Finances and disclosures
- Price:$525,000
- Tax amount:$1,999
New listings near 7034 W Lone Tree Trail
- Open Fri, 11am to 2pmNew
 $565,000Active3 beds 3 baths2,149 sq. ft.
$565,000Active3 beds 3 baths2,149 sq. ft.20140 N 87th Drive, Peoria, AZ 85382
MLS# 6945893Listed by: RUSS LYON SOTHEBY'S INTERNATIONAL REALTY  $789,990Pending5 beds 4 baths
$789,990Pending5 beds 4 baths6937 W Buckhorn Trail, Peoria, AZ 85383
MLS# 6945808Listed by: DRH PROPERTIES INC- Open Sat, 9am to 3pmNew
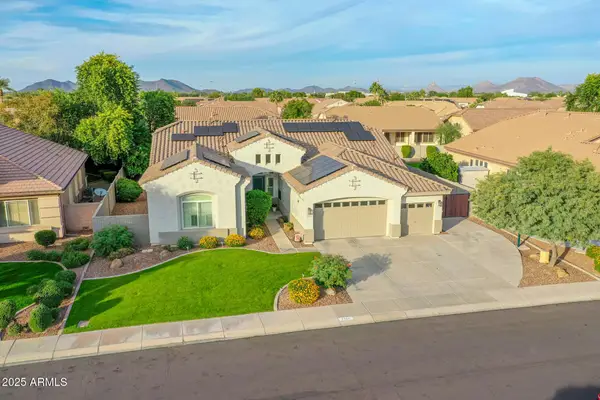 $879,000Active5 beds 4 baths4,002 sq. ft.
$879,000Active5 beds 4 baths4,002 sq. ft.8616 W Clara Lane, Peoria, AZ 85382
MLS# 6945798Listed by: BERKSHIRE HATHAWAY HOMESERVICES ARIZONA PROPERTIES - New
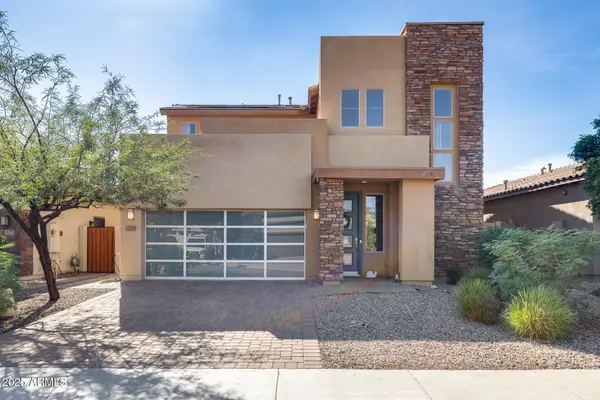 $614,999Active4 beds 3 baths2,869 sq. ft.
$614,999Active4 beds 3 baths2,869 sq. ft.12773 W Caraveo Place, Peoria, AZ 85383
MLS# 6945805Listed by: MY HOME GROUP REAL ESTATE - New
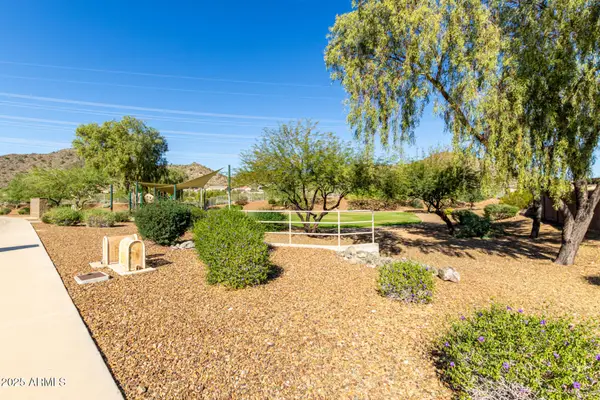 $550,000Active1.07 Acres
$550,000Active1.07 Acres8674 W Villa Lindo Drive #8, Peoria, AZ 85383
MLS# 6945621Listed by: PRESTIGE REALTY - New
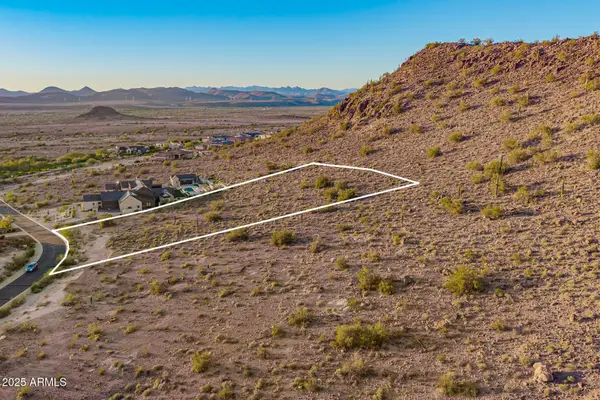 $790,000Active1.58 Acres
$790,000Active1.58 Acres8962 W Roberta Lane #18, Peoria, AZ 85383
MLS# 6945527Listed by: ARIZONA E HOMES - New
 $639,999Active4 beds 4 baths2,697 sq. ft.
$639,999Active4 beds 4 baths2,697 sq. ft.10781 W Yearling Road, Peoria, AZ 85383
MLS# 6945512Listed by: DELEX REALTY - New
 $610,000Active5 beds 3 baths3,214 sq. ft.
$610,000Active5 beds 3 baths3,214 sq. ft.31333 N 137th Lane, Peoria, AZ 85383
MLS# 6945482Listed by: JASON MITCHELL REAL ESTATE - New
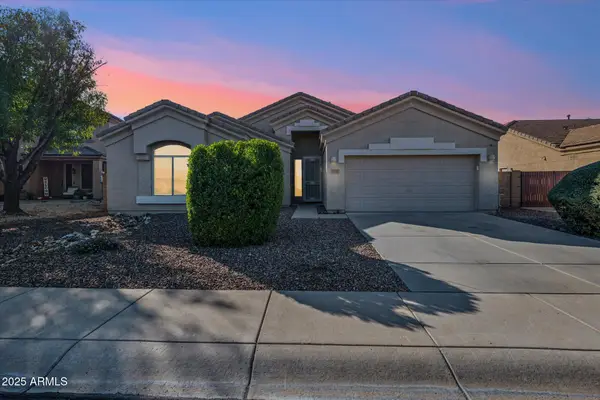 $485,000Active3 beds 2 baths1,903 sq. ft.
$485,000Active3 beds 2 baths1,903 sq. ft.9333 W Clara Lane, Peoria, AZ 85382
MLS# 6945483Listed by: REALTY ONE GROUP - New
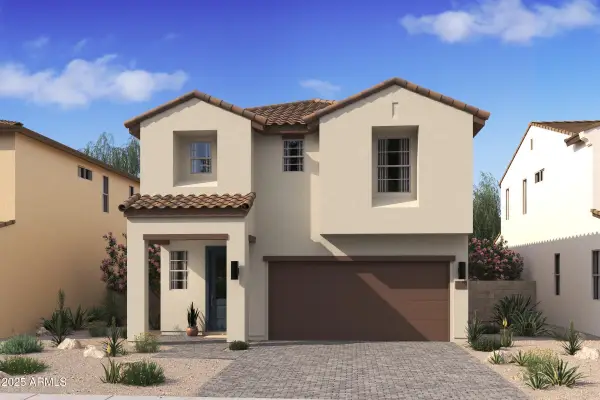 $559,990Active5 beds 4 baths2,762 sq. ft.
$559,990Active5 beds 4 baths2,762 sq. ft.8006 W Royal Palm Road, Peoria, AZ 85345
MLS# 6945348Listed by: K. HOVNANIAN GREAT WESTERN HOMES, LLC
