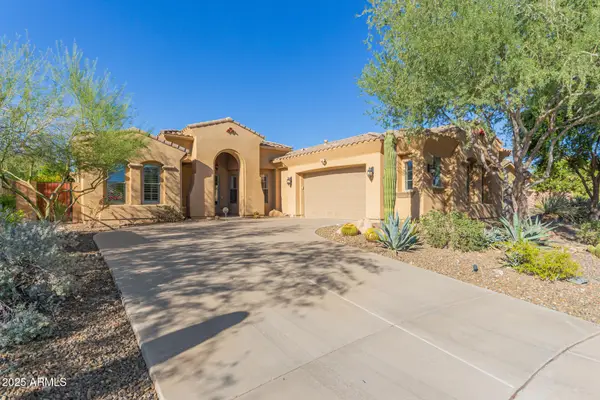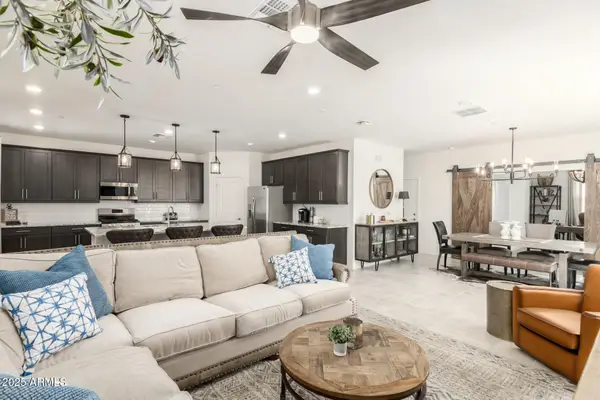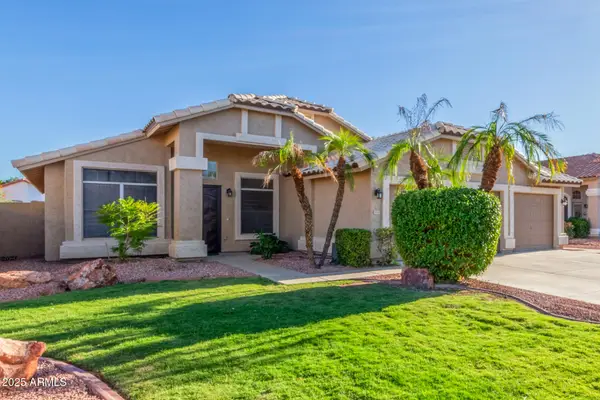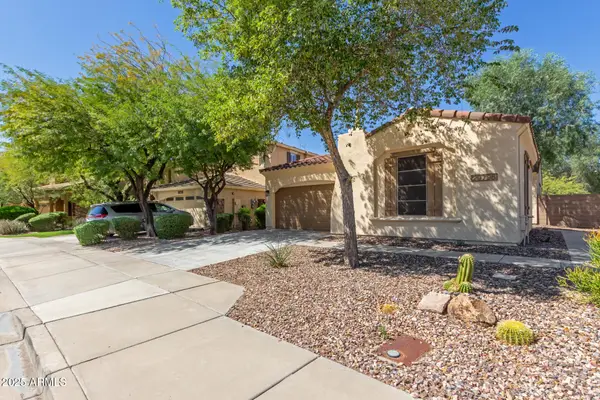7119 W Banff Lane, Peoria, AZ 85381
Local realty services provided by:ERA Four Feathers Realty, L.C.
Listed by:carole hewitt
Office:homie
MLS#:6896648
Source:ARMLS
Price summary
- Price:$1,197,000
About this home
Welcome to your dream home! This completely remodeled 4-bedroom, 3-bathroom farmhouse offers the perfect blend of modern luxury and country charm—all on an irrigated 1-acre lot filled with mature trees and room to roam. Fully renovated in 2024, every inch of this 2,659 sq ft property has been thoughtfully updated with high-end finishes and premium upgrades.
Step inside to find hard flooring and plantation shutters throughout, an office with glass French doors, and a designer kitchen featuring quartz countertops, high-end appliances, a pot filler, beverage cooler, and a beautiful scullery pantry for added prep space and hidden storage. The same stunning quartz continues into the pantry, living room, and laundry—no detail has been overlooked.
Enjoy Arizona living at its finest with a sparkling swimming pool, a shaded gazebo area, tree swings, and even a zip line! The fully brick fenced property is farm-animal friendly and includes a detached shop with water and electric, two oversized sheds, a chicken coop, a large catio, and a commercial-grade playground. There is also an income-producing side area currently used for storage rentals, offering added value and potential passive income.
Relax on the charming wood front porch, and enjoy peace of mind with brand-new HVAC units and a new water heater. Live in the country yet only be minutes away from it all! Located in the highly sought after Peoria Unified School District and close to shops and entertainment.
This is the one-of-a-kind, move-in ready farmhouse you've been waiting for!
Contact an agent
Home facts
- Year built:1973
- Listing ID #:6896648
- Updated:October 03, 2025 at 09:21 AM
Rooms and interior
- Bedrooms:4
- Total bathrooms:3
- Full bathrooms:3
Heating and cooling
- Cooling:Ceiling Fan(s)
- Heating:Electric
Structure and exterior
- Year built:1973
- Lot area:1 Acres
Schools
- High school:Cactus High School
- Middle school:Paseo Verde Elementary School
- Elementary school:Paseo Verde Elementary School
Utilities
- Water:City Water
- Sewer:Septic In & Connected
Finances and disclosures
- Price:$1,197,000
- Tax amount:$3,961
New listings near 7119 W Banff Lane
- New
 $749,900Active4 beds 3 baths2,730 sq. ft.
$749,900Active4 beds 3 baths2,730 sq. ft.12246 W Blackstone Court, Peoria, AZ 85383
MLS# 6928302Listed by: ARIZONA E HOMES - Open Sat, 11am to 2pmNew
 $415,900Active2 beds 2 baths1,606 sq. ft.
$415,900Active2 beds 2 baths1,606 sq. ft.19810 N 90th Lane, Peoria, AZ 85382
MLS# 6928282Listed by: DPR REALTY LLC - New
 $435,000Active3 beds 3 baths2,459 sq. ft.
$435,000Active3 beds 3 baths2,459 sq. ft.29388 N 123rd Glen, Peoria, AZ 85383
MLS# 6928283Listed by: RE/MAX PROFESSIONALS - New
 $420,000Active2 beds 2 baths1,457 sq. ft.
$420,000Active2 beds 2 baths1,457 sq. ft.9322 W Topeka Drive, Peoria, AZ 85382
MLS# 6928219Listed by: HOMESMART - Open Sat, 11am to 1pmNew
 $349,900Active2 beds 2 baths1,325 sq. ft.
$349,900Active2 beds 2 baths1,325 sq. ft.9115 W Kimberly Way, Peoria, AZ 85382
MLS# 6928055Listed by: RUSS LYON SOTHEBY'S INTERNATIONAL REALTY - New
 $495,000Active4 beds 2 baths1,824 sq. ft.
$495,000Active4 beds 2 baths1,824 sq. ft.9959 W Mohawk Lane, Peoria, AZ 85382
MLS# 6927859Listed by: REALTY ONE GROUP - New
 $569,000Active2 beds 2 baths1,920 sq. ft.
$569,000Active2 beds 2 baths1,920 sq. ft.12121 W Desert Mirage Drive, Peoria, AZ 85383
MLS# 6927782Listed by: MY HOME GROUP REAL ESTATE - New
 $469,900Active3 beds 2 baths1,851 sq. ft.
$469,900Active3 beds 2 baths1,851 sq. ft.29798 N 121st Drive, Peoria, AZ 85383
MLS# 6927791Listed by: HOWE REALTY - New
 $950,000Active3 beds 3 baths2,767 sq. ft.
$950,000Active3 beds 3 baths2,767 sq. ft.12224 W Creosote Drive, Peoria, AZ 85383
MLS# 6927673Listed by: ARIZONA BEST REAL ESTATE - New
 $594,500Active2 beds 2 baths1,653 sq. ft.
$594,500Active2 beds 2 baths1,653 sq. ft.18823 N 97th Lane, Peoria, AZ 85382
MLS# 6927704Listed by: COLDWELL BANKER REALTY
