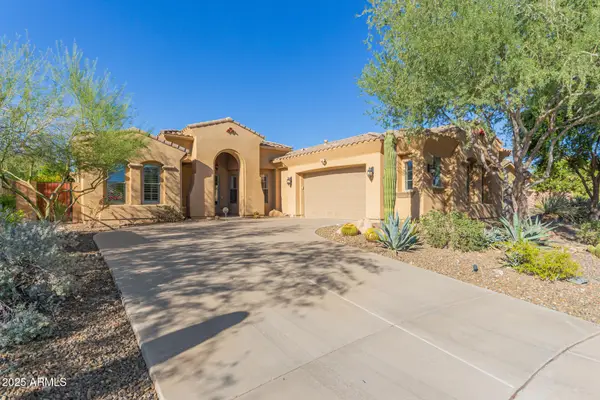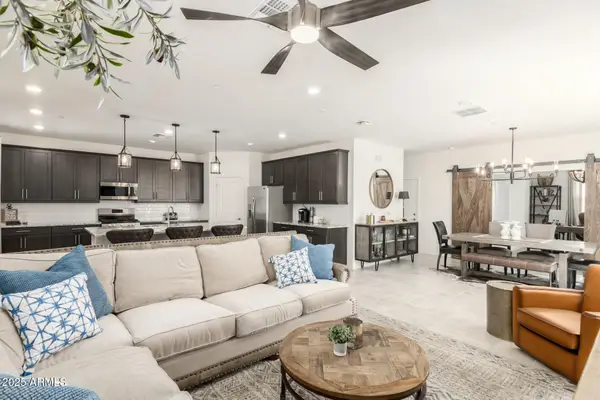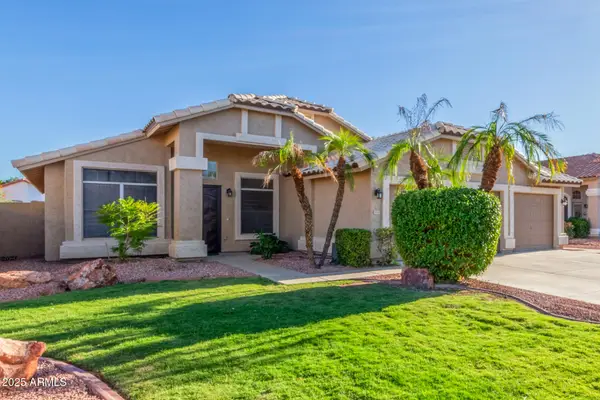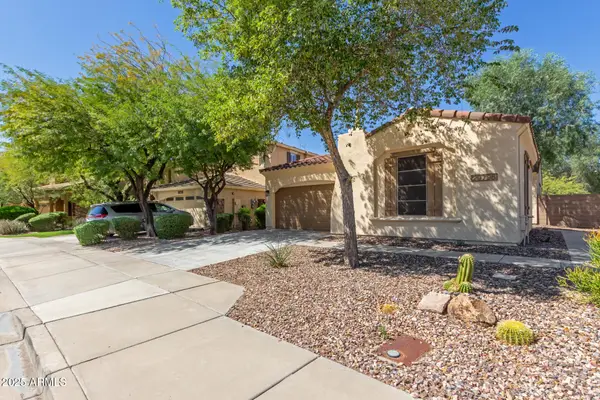7242 W Crabapple Drive, Peoria, AZ 85383
Local realty services provided by:ERA Brokers Consolidated
7242 W Crabapple Drive,Peoria, AZ 85383
$709,000
- 5 Beds
- 3 Baths
- - sq. ft.
- Single family
- Pending
Listed by:gerry dombek
Office:west usa realty
MLS#:6891605
Source:ARMLS
Price summary
- Price:$709,000
About this home
Proudly presenting this stunning home situated on a highly desirable corner lot! With its energy-efficient features & 3-car garage, this gem is truly a standout! Impressive interior showcases bright living room adorned with pre-wired surround sound that flows seamlessly into dining area. You'll LOVE the wood-look tile flooring, plantation shutters, chic light fixtures, and custom built-in wine rack cleverly tucked under the stairs. Spacious great room has a window seat. Gourmet kitchen offers recessed lighting, espresso cabinetry topped with crown moulding, stainless steel appliances, granite counters & backsplash, center island, two-tier breakfast bar, and breakfast nook. Make the sizable loft a TV area or reading nook. Large main retreat won't disappoint. New plush carpet throughout in July 2025, double door entry, and an ensuite equipped with dual sinks, soaking tub, a walk-in closet, and balcony access complete the picture. A cozy balcony overlooks the backyard. Serene backyard provides a covered patio, basketball hoop, a refreshing pool with rock waterfall, and spa.
Contact an agent
Home facts
- Year built:1999
- Listing ID #:6891605
- Updated:October 03, 2025 at 09:21 AM
Rooms and interior
- Bedrooms:5
- Total bathrooms:3
- Full bathrooms:3
Heating and cooling
- Cooling:Ceiling Fan(s), Programmable Thermostat
- Heating:Natural Gas
Structure and exterior
- Year built:1999
- Lot area:0.24 Acres
Schools
- High school:Mountain Ridge High School
- Middle school:Terramar Academy of the Arts
- Elementary school:Terramar Academy of the Arts
Utilities
- Water:City Water
Finances and disclosures
- Price:$709,000
- Tax amount:$3,368
New listings near 7242 W Crabapple Drive
- New
 $749,900Active4 beds 3 baths2,730 sq. ft.
$749,900Active4 beds 3 baths2,730 sq. ft.12246 W Blackstone Court, Peoria, AZ 85383
MLS# 6928302Listed by: ARIZONA E HOMES - Open Sat, 11am to 2pmNew
 $415,900Active2 beds 2 baths1,606 sq. ft.
$415,900Active2 beds 2 baths1,606 sq. ft.19810 N 90th Lane, Peoria, AZ 85382
MLS# 6928282Listed by: DPR REALTY LLC - New
 $435,000Active3 beds 3 baths2,459 sq. ft.
$435,000Active3 beds 3 baths2,459 sq. ft.29388 N 123rd Glen, Peoria, AZ 85383
MLS# 6928283Listed by: RE/MAX PROFESSIONALS - New
 $420,000Active2 beds 2 baths1,457 sq. ft.
$420,000Active2 beds 2 baths1,457 sq. ft.9322 W Topeka Drive, Peoria, AZ 85382
MLS# 6928219Listed by: HOMESMART - Open Sat, 11am to 1pmNew
 $349,900Active2 beds 2 baths1,325 sq. ft.
$349,900Active2 beds 2 baths1,325 sq. ft.9115 W Kimberly Way, Peoria, AZ 85382
MLS# 6928055Listed by: RUSS LYON SOTHEBY'S INTERNATIONAL REALTY - New
 $495,000Active4 beds 2 baths1,824 sq. ft.
$495,000Active4 beds 2 baths1,824 sq. ft.9959 W Mohawk Lane, Peoria, AZ 85382
MLS# 6927859Listed by: REALTY ONE GROUP - New
 $569,000Active2 beds 2 baths1,920 sq. ft.
$569,000Active2 beds 2 baths1,920 sq. ft.12121 W Desert Mirage Drive, Peoria, AZ 85383
MLS# 6927782Listed by: MY HOME GROUP REAL ESTATE - New
 $469,900Active3 beds 2 baths1,851 sq. ft.
$469,900Active3 beds 2 baths1,851 sq. ft.29798 N 121st Drive, Peoria, AZ 85383
MLS# 6927791Listed by: HOWE REALTY - New
 $950,000Active3 beds 3 baths2,767 sq. ft.
$950,000Active3 beds 3 baths2,767 sq. ft.12224 W Creosote Drive, Peoria, AZ 85383
MLS# 6927673Listed by: ARIZONA BEST REAL ESTATE - New
 $594,500Active2 beds 2 baths1,653 sq. ft.
$594,500Active2 beds 2 baths1,653 sq. ft.18823 N 97th Lane, Peoria, AZ 85382
MLS# 6927704Listed by: COLDWELL BANKER REALTY
