8084 N 110th Drive, Peoria, AZ 85345
Local realty services provided by:ERA Four Feathers Realty, L.C.

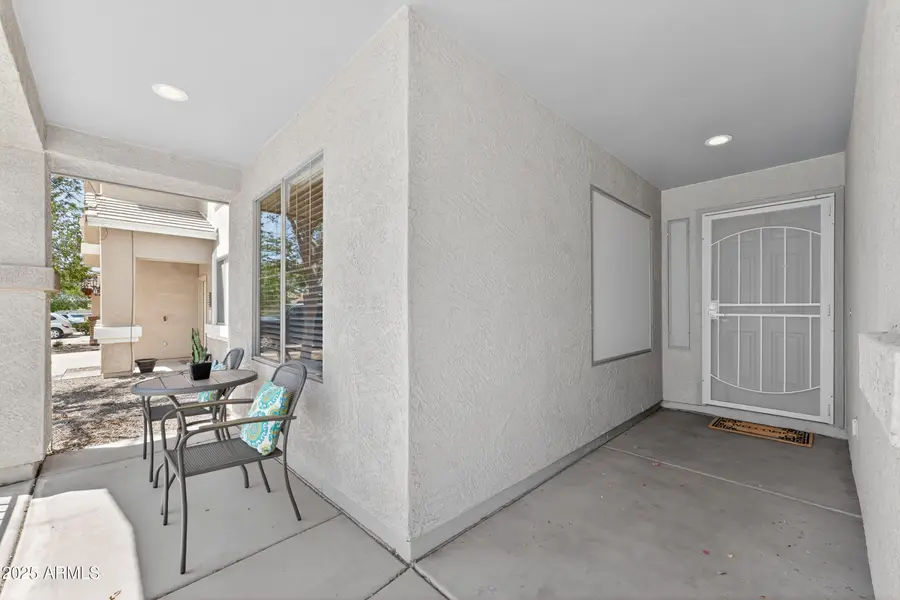

Upcoming open houses
- Sat, Aug 1610:00 am - 01:00 pm
Listed by:anna houck
Office:west usa realty
MLS#:6903921
Source:ARMLS
Price summary
- Price:$390,000
- Price per sq. ft.:$246.06
- Monthly HOA dues:$45
About this home
Charming front porch with seating area welcomes you home. Remodeled home features an open floor plan with vaulted ceilings, luxury vinyl flooring throughout, neutral paint, and recessed lighting. The eat-in kitchen showcases white shaker cabinets with lighting, granite counters, breakfast bar, SS appliances, and a frig between two pantries. Primary suite with bay windows, neutral paint, and large walk-in closet. En suite has walk-in shower, soaking tub, and dual sinks. The family room opens into a den and sliding glass doors leads to the covered back patio with mountain views, dog runs, pet door, sun shades, and RV gates. SW Duration painted exterior, newer AC, and water heater. Home is conveniently located near parks, schools, shopping, golf, dining, entertainment, loop 101, US 60, loop 303, Spring Training, Westgate Entertainment District 3.8mi, Cardinal Stadium 3.8mi, Future Mattel Adventure Park 3.8mi, GCC 7.2mi, GCU 11mi, and Midwestern University 14mi.
Contact an agent
Home facts
- Year built:2002
- Listing Id #:6903921
- Updated:August 12, 2025 at 03:34 PM
Rooms and interior
- Bedrooms:3
- Total bathrooms:2
- Full bathrooms:2
- Living area:1,585 sq. ft.
Heating and cooling
- Cooling:Ceiling Fan(s), Programmable Thermostat
- Heating:Electric
Structure and exterior
- Year built:2002
- Building area:1,585 sq. ft.
- Lot area:0.13 Acres
Schools
- High school:Raymond S. Kellis
- Middle school:Country Meadows Elementary School
- Elementary school:Country Meadows Elementary School
Utilities
- Water:City Water
Finances and disclosures
- Price:$390,000
- Price per sq. ft.:$246.06
- Tax amount:$1,289 (2024)
New listings near 8084 N 110th Drive
- New
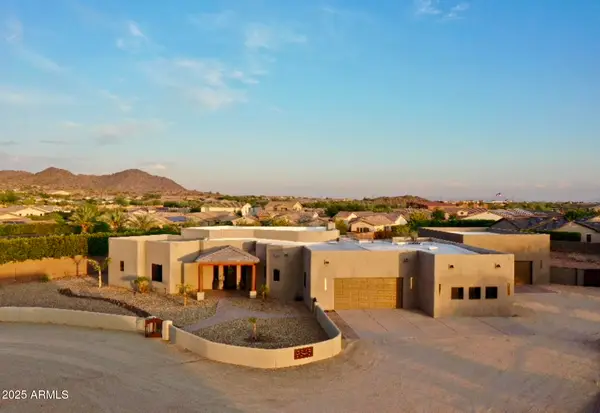 $1,499,000Active3 beds 3 baths2,887 sq. ft.
$1,499,000Active3 beds 3 baths2,887 sq. ft.9845 W Tether Trail, Peoria, AZ 85383
MLS# 6906012Listed by: WEST USA REALTY - New
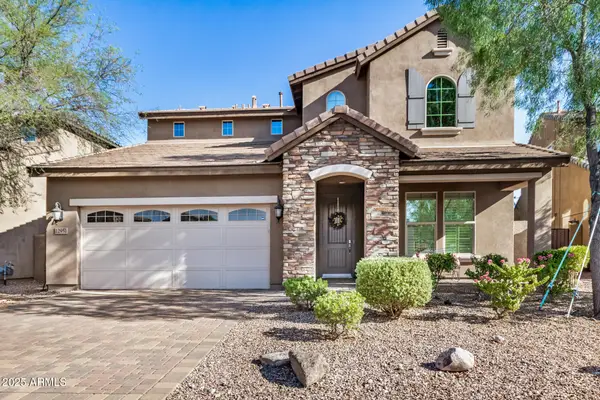 $729,900Active4 beds 4 baths2,945 sq. ft.
$729,900Active4 beds 4 baths2,945 sq. ft.12951 W Ashler Hills Drive, Peoria, AZ 85383
MLS# 6905882Listed by: HOMESMART - New
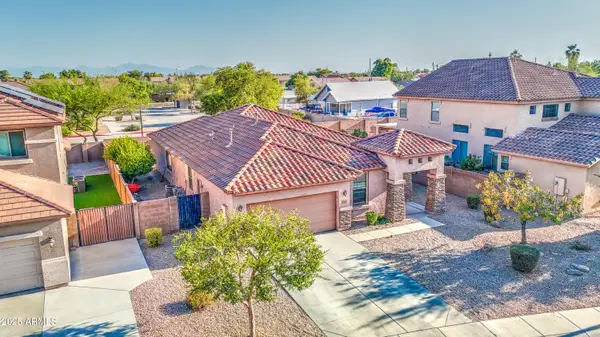 $465,000Active4 beds 2 baths1,815 sq. ft.
$465,000Active4 beds 2 baths1,815 sq. ft.8557 W Malapai Drive, Peoria, AZ 85345
MLS# 6905903Listed by: EXP REALTY - New
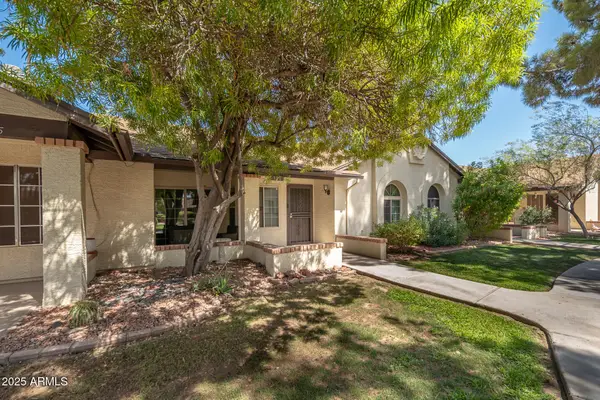 $240,000Active2 beds 2 baths863 sq. ft.
$240,000Active2 beds 2 baths863 sq. ft.8140 N 107th Avenue #306, Peoria, AZ 85345
MLS# 6905828Listed by: HATCH BOUTIQUE REAL ESTATE BROKERAGE LLC - New
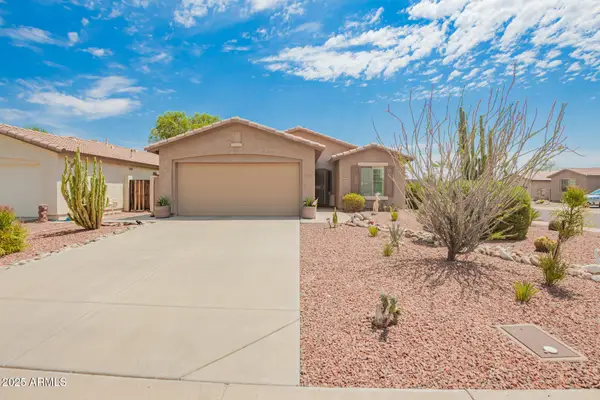 $339,000Active2 beds 2 baths1,129 sq. ft.
$339,000Active2 beds 2 baths1,129 sq. ft.19535 N 107th Drive, Peoria, AZ 85373
MLS# 6905800Listed by: HOMESMART - New
 $369,000Active3 beds 2 baths1,475 sq. ft.
$369,000Active3 beds 2 baths1,475 sq. ft.10761 W Beaubien Drive, Peoria, AZ 85373
MLS# 6905719Listed by: BERKSHIRE HATHAWAY HOMESERVICES ARIZONA PROPERTIES - New
 $872,216Active4 beds 3 baths2,770 sq. ft.
$872,216Active4 beds 3 baths2,770 sq. ft.7392 W Gambit Trail, Peoria, AZ 85383
MLS# 6905720Listed by: HOMELOGIC REAL ESTATE - New
 $423,900Active2 beds 2 baths1,448 sq. ft.
$423,900Active2 beds 2 baths1,448 sq. ft.9064 W Marco Polo Road, Peoria, AZ 85382
MLS# 6905736Listed by: HOMESMART - New
 $635,000Active4 beds 3 baths2,476 sq. ft.
$635,000Active4 beds 3 baths2,476 sq. ft.12380 W Palo Brea Lane, Peoria, AZ 85383
MLS# 6905786Listed by: PRESTIGE REALTY - New
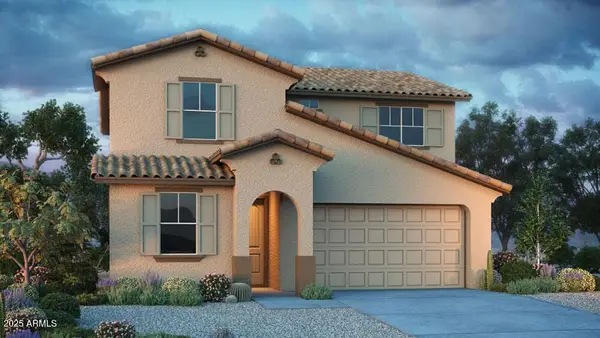 $598,744Active4 beds 3 baths2,373 sq. ft.
$598,744Active4 beds 3 baths2,373 sq. ft.32597 N 122nd Lane, Peoria, AZ 85383
MLS# 6905690Listed by: TAYLOR MORRISON (MLS ONLY)
