8498 W Quail Track Drive, Peoria, AZ 85383
Local realty services provided by:ERA Four Feathers Realty, L.C.
Upcoming open houses
- Sat, Nov 2902:00 pm - 04:00 pm
Listed by: aimee cerreta-mitchell, marlene cerreta
Office: cerreta real estate
MLS#:6946677
Source:ARMLS
Price summary
- Price:$535,000
- Price per sq. ft.:$222.08
About this home
Don't miss this rare opportunity to own a 2004-built, 2409 sq ft masterpiece at 8498 W Quail Track Dr in coveted West Wing Peoria, with top-rated schools within walking distance. This immaculate 4-bed, 2.5-bath stone and stucco home is move-in ready with a new roof (2024), new A/C (2022), new hot water heater (2022), fresh paint inside and out (2024), and new pressure regulator. The remodeled chef's kitchen boasts granite counters, a center island, breakfast bar, tons of counter space, stainless steel appliances, an extra-large custom pantry, and upgraded maple cabinetry. The luxurious master suite downstairs features a remodeled bath with dual sinks and custom walk-in shower, plus an additional den/bedroom on the main level. Enjoy vaulted ceilings, ceramic wood-look tile downstairs.. plush carpet upstairs, upgraded lighting, ceiling fans, extended windows in kitchen and master, and abundant storage including extra laundry cabinetry with folding table. The huge side yard with RV gate, 2.5-car garage, extended driveway, security cameras, pergola-covered patio, firepit, pavers, outdoor seating, and lush landscaping create an entertainer's paradise.
NEW ROOF (2024)
NEW A/C (2022)
NEW HOT WATER HEATER (2022)
FRESH PAINT IN/OUT (2024)
NEW PRESSURE REGULATOR
NEW EVAPORATION UNIT TO COOL GARAGE (NEW LINE)
EV PLUG IN GARAGE FOR ELECTRIC CAR (NEW LINE)
SOFT WATER SYSTEM
Contact an agent
Home facts
- Year built:2004
- Listing ID #:6946677
- Updated:November 19, 2025 at 10:40 PM
Rooms and interior
- Bedrooms:4
- Total bathrooms:3
- Full bathrooms:2
- Half bathrooms:1
- Living area:2,409 sq. ft.
Heating and cooling
- Cooling:Ceiling Fan(s)
- Heating:Natural Gas
Structure and exterior
- Year built:2004
- Building area:2,409 sq. ft.
- Lot area:0.16 Acres
Schools
- High school:Sandra Day O'Connor High School
- Middle school:West Wing School
- Elementary school:West Wing School
Utilities
- Water:City Water
- Sewer:Sewer in & Connected
Finances and disclosures
- Price:$535,000
- Price per sq. ft.:$222.08
- Tax amount:$2,177
New listings near 8498 W Quail Track Drive
- New
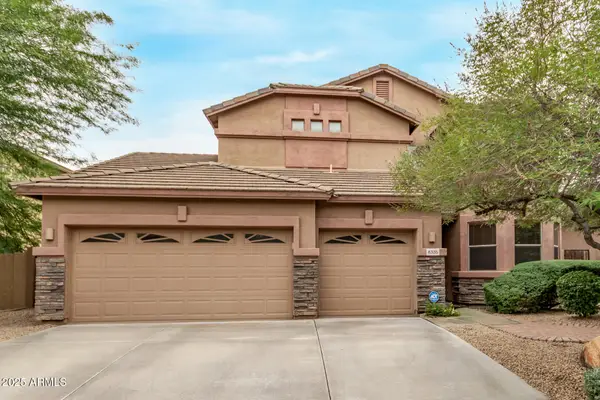 $615,000Active5 beds 3 baths2,758 sq. ft.
$615,000Active5 beds 3 baths2,758 sq. ft.8335 W Maya Drive, Peoria, AZ 85383
MLS# 6949301Listed by: RUSS LYON SOTHEBY'S INTERNATIONAL REALTY - New
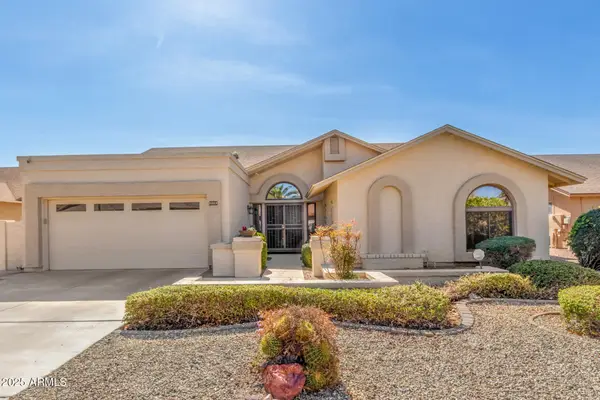 $517,500Active3 beds 3 baths2,358 sq. ft.
$517,500Active3 beds 3 baths2,358 sq. ft.9809 W Wescott Drive, Peoria, AZ 85382
MLS# 6949188Listed by: ST.JOHN REALTY GROUP - New
 $249,900Active2 beds 1 baths810 sq. ft.
$249,900Active2 beds 1 baths810 sq. ft.8926 W Loma Lane, Peoria, AZ 85345
MLS# 6949020Listed by: ARIZONA PREMIER REALTY HOMES & LAND, LLC - New
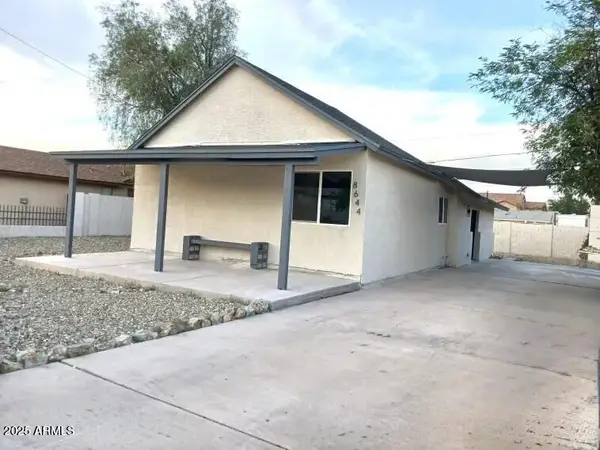 $344,999Active3 beds 2 baths1,187 sq. ft.
$344,999Active3 beds 2 baths1,187 sq. ft.8644 W Mountain View Road, Peoria, AZ 85345
MLS# 6949023Listed by: LIST WITH FREEDOM, INC. - Open Fri, 10am to 12pmNew
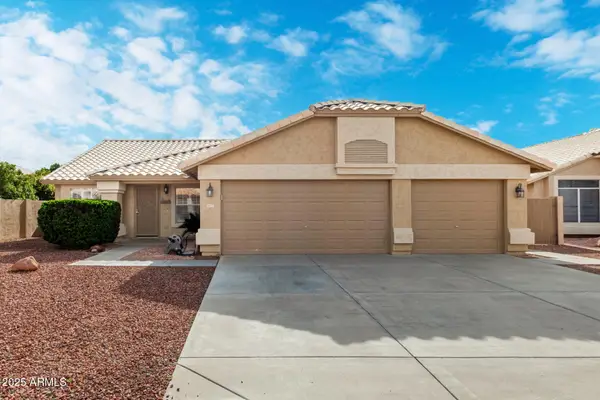 $499,000Active4 beds 2 baths1,824 sq. ft.
$499,000Active4 beds 2 baths1,824 sq. ft.9953 W Mohawk Lane, Peoria, AZ 85382
MLS# 6948994Listed by: KELLER WILLIAMS, PROFESSIONAL PARTNERS - New
 $644,990Active3 beds 3 baths2,294 sq. ft.
$644,990Active3 beds 3 baths2,294 sq. ft.13766 W Whisper Rock Trail, Peoria, AZ 85383
MLS# 6948882Listed by: PCD REALTY, LLC - New
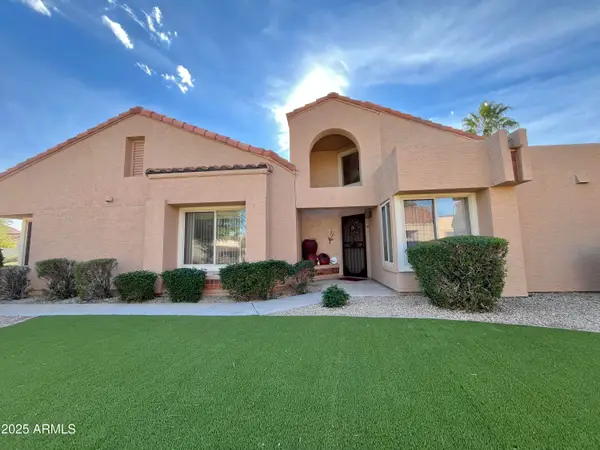 $430,000Active2 beds 2 baths1,641 sq. ft.
$430,000Active2 beds 2 baths1,641 sq. ft.15136 N 86th Lane, Peoria, AZ 85381
MLS# 6948716Listed by: RE/MAX PROFESSIONALS - New
 $639,900Active2 beds 2 baths2,245 sq. ft.
$639,900Active2 beds 2 baths2,245 sq. ft.8423 W Behrend Drive, Peoria, AZ 85382
MLS# 6948758Listed by: RUSS LYON SOTHEBY'S INTERNATIONAL REALTY - New
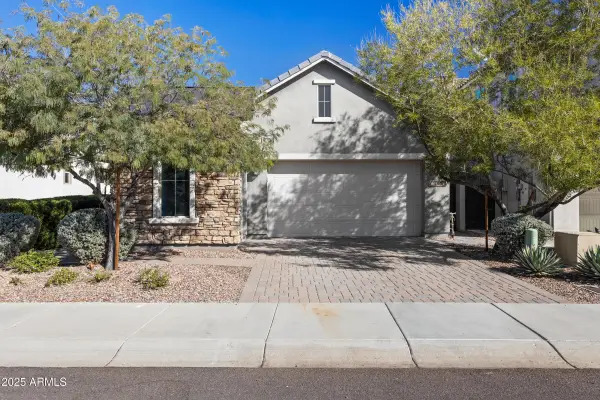 $499,000Active3 beds 3 baths1,670 sq. ft.
$499,000Active3 beds 3 baths1,670 sq. ft.12090 W Peak View Road, Peoria, AZ 85383
MLS# 6948788Listed by: ASHBY REALTY GROUP, LLC - New
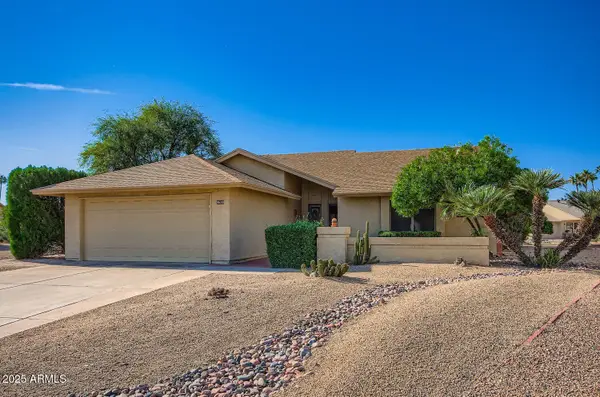 $365,000Active2 beds 2 baths1,524 sq. ft.
$365,000Active2 beds 2 baths1,524 sq. ft.9619 W Taro Lane, Peoria, AZ 85382
MLS# 6948356Listed by: REALTY ONE GROUP
