8865 W John Cabot Road, Peoria, AZ 85382
Local realty services provided by:ERA Brokers Consolidated

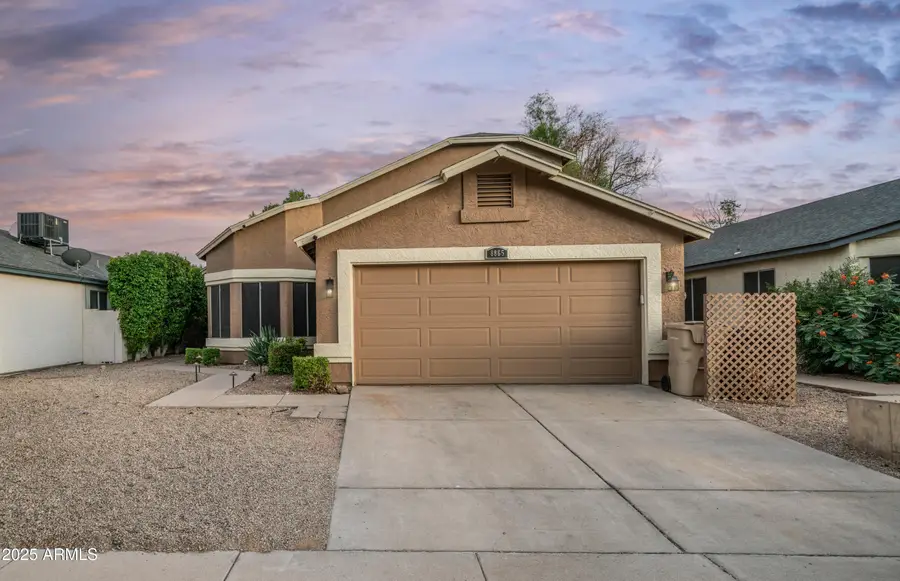
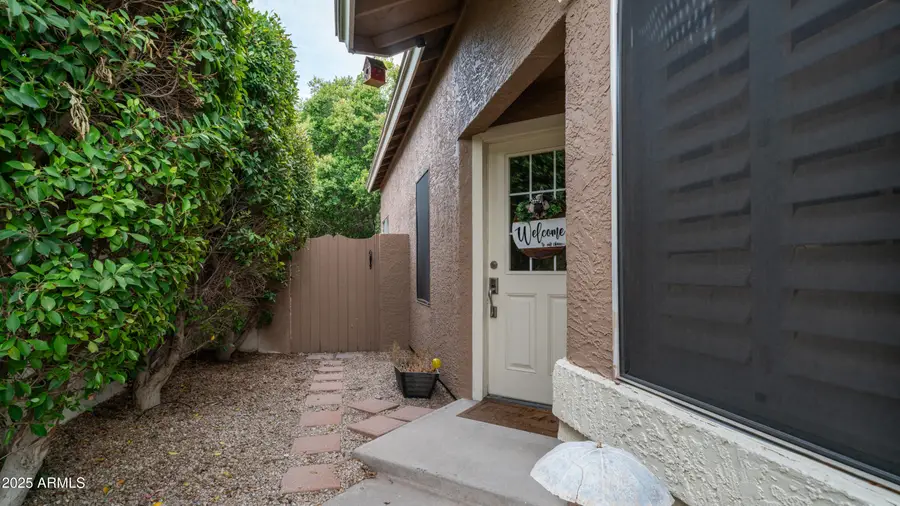
8865 W John Cabot Road,Peoria, AZ 85382
$430,000
- 3 Beds
- 3 Baths
- 1,764 sq. ft.
- Single family
- Active
Listed by:stephen neal
Office:kenneth james realty
MLS#:6892840
Source:ARMLS
Price summary
- Price:$430,000
- Price per sq. ft.:$243.76
- Monthly HOA dues:$38
About this home
Welcome to this beautiful 3 bedroom, 2.5 bath home located in the heart of Peoria, just minutes from the vibrant P83 Entertainment District! Nestled in a quiet, well maintained neighborhood, this home offers the perfect blend of comfort, convenience, and lifestyle. Boasting one of the larger floor plans in the community, this home has abundant natural light, neutral tones, and tile in all the right places. The kitchen features granite countertops, stainless steel appliances, and an abundance of cabinet space. Enjoy sunny days in the private backyard with low maintenance landscaping. Located close to spring training at the Peoria Sports Complex, top-rated restaurants, movie theaters, and shopping in the P83 District... A community pool and spa provides enjoyment without the upkeep. Love to golf? You'll be close to several premier courses including Arrowhead Country Club, Palmbrook, and The Legend at Arrowhead.
Whether you're a first time buyer, a growing family, or looking for a low maintenance lifestyle near the action this Peoria gem checks all the boxes. Don't miss it!
Contact an agent
Home facts
- Year built:1987
- Listing Id #:6892840
- Updated:August 07, 2025 at 03:02 PM
Rooms and interior
- Bedrooms:3
- Total bathrooms:3
- Full bathrooms:2
- Half bathrooms:1
- Living area:1,764 sq. ft.
Heating and cooling
- Cooling:Mini Split
- Heating:Electric, Mini Split
Structure and exterior
- Year built:1987
- Building area:1,764 sq. ft.
- Lot area:0.1 Acres
Schools
- High school:Sunrise Mountain High School
- Middle school:Apache Elementary School
- Elementary school:Apache Elementary School
Utilities
- Water:City Water
Finances and disclosures
- Price:$430,000
- Price per sq. ft.:$243.76
- Tax amount:$1,136 (2024)
New listings near 8865 W John Cabot Road
- New
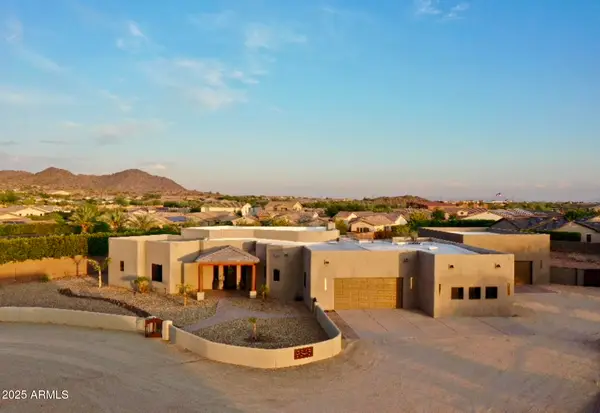 $1,499,000Active3 beds 3 baths2,887 sq. ft.
$1,499,000Active3 beds 3 baths2,887 sq. ft.9845 W Tether Trail, Peoria, AZ 85383
MLS# 6906012Listed by: WEST USA REALTY - New
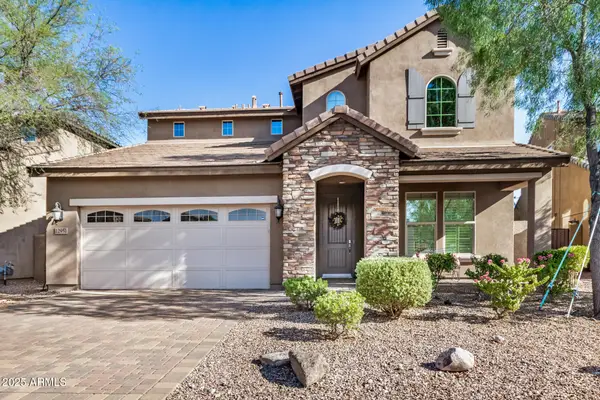 $729,900Active4 beds 4 baths2,945 sq. ft.
$729,900Active4 beds 4 baths2,945 sq. ft.12951 W Ashler Hills Drive, Peoria, AZ 85383
MLS# 6905882Listed by: HOMESMART - New
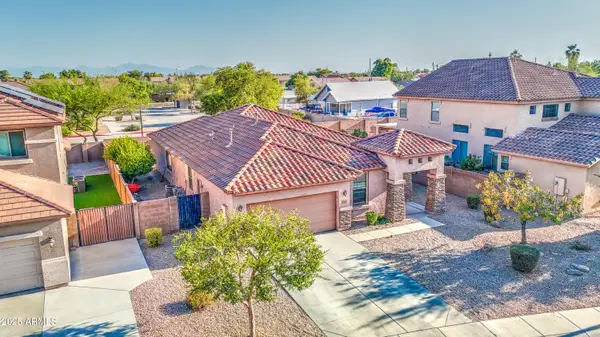 $465,000Active4 beds 2 baths1,815 sq. ft.
$465,000Active4 beds 2 baths1,815 sq. ft.8557 W Malapai Drive, Peoria, AZ 85345
MLS# 6905903Listed by: EXP REALTY - New
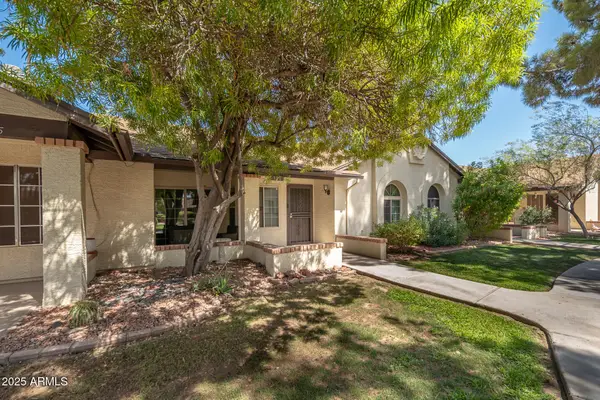 $240,000Active2 beds 2 baths863 sq. ft.
$240,000Active2 beds 2 baths863 sq. ft.8140 N 107th Avenue #306, Peoria, AZ 85345
MLS# 6905828Listed by: HATCH BOUTIQUE REAL ESTATE BROKERAGE LLC - New
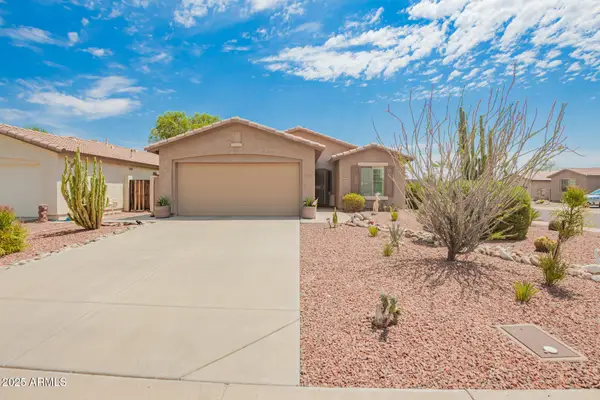 $339,000Active2 beds 2 baths1,129 sq. ft.
$339,000Active2 beds 2 baths1,129 sq. ft.19535 N 107th Drive, Peoria, AZ 85373
MLS# 6905800Listed by: HOMESMART - New
 $369,000Active3 beds 2 baths1,475 sq. ft.
$369,000Active3 beds 2 baths1,475 sq. ft.10761 W Beaubien Drive, Peoria, AZ 85373
MLS# 6905719Listed by: BERKSHIRE HATHAWAY HOMESERVICES ARIZONA PROPERTIES - New
 $872,216Active4 beds 3 baths2,770 sq. ft.
$872,216Active4 beds 3 baths2,770 sq. ft.7392 W Gambit Trail, Peoria, AZ 85383
MLS# 6905720Listed by: HOMELOGIC REAL ESTATE - New
 $423,900Active2 beds 2 baths1,448 sq. ft.
$423,900Active2 beds 2 baths1,448 sq. ft.9064 W Marco Polo Road, Peoria, AZ 85382
MLS# 6905736Listed by: HOMESMART - New
 $635,000Active4 beds 3 baths2,476 sq. ft.
$635,000Active4 beds 3 baths2,476 sq. ft.12380 W Palo Brea Lane, Peoria, AZ 85383
MLS# 6905786Listed by: PRESTIGE REALTY - New
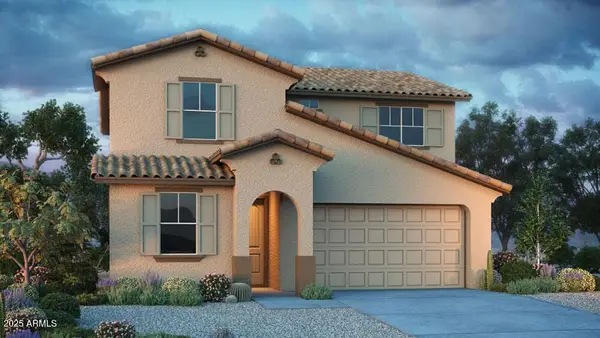 $598,744Active4 beds 3 baths2,373 sq. ft.
$598,744Active4 beds 3 baths2,373 sq. ft.32597 N 122nd Lane, Peoria, AZ 85383
MLS# 6905690Listed by: TAYLOR MORRISON (MLS ONLY)
