9165 W Mine Trail, Peoria, AZ 85383
Local realty services provided by:ERA Brokers Consolidated

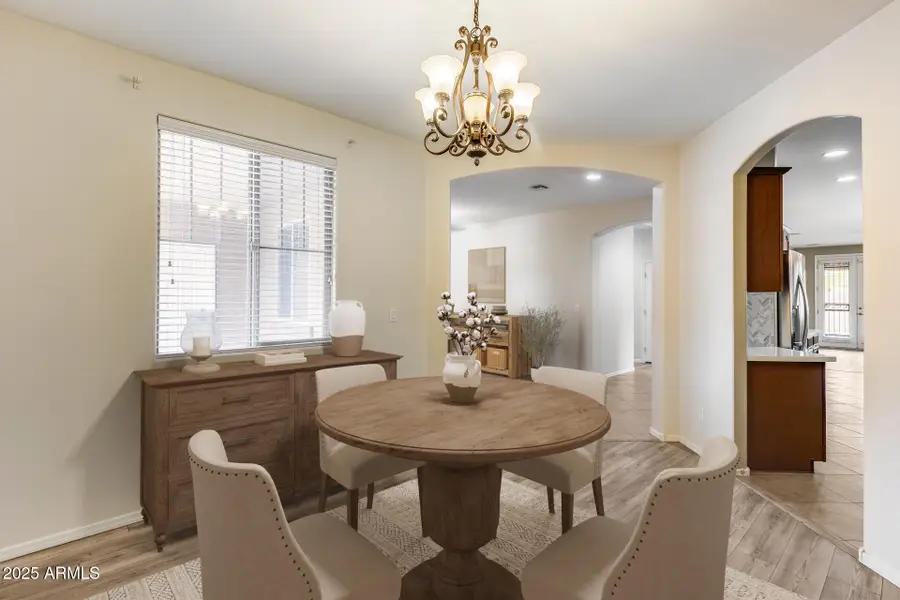

9165 W Mine Trail,Peoria, AZ 85383
$530,000
- 4 Beds
- 3 Baths
- 2,445 sq. ft.
- Single family
- Active
Listed by:george laughton
Office:my home group real estate
MLS#:6856249
Source:ARMLS
Price summary
- Price:$530,000
- Price per sq. ft.:$216.77
- Monthly HOA dues:$76.67
About this home
Comfort meets versatility in this beautifully appointed 4-bed, 3-bath retreat, complete with a private casita and its own separate entrance!! Perfect for guests, multigenerational living, or a home office, this property offers endless possibilities. Inside, the thoughtfully designed layout includes a formal dining room and formal living room. The spacious kitchen boasts a pantry, breakfast bar, and new dishwasher. Retreat to the luxurious master suite with a sitting area, walk-in closet, and spa-like bath featuring a separate tub and shower. Enjoy the low-maintenance turf landscaping in both the front and backyard, complete with a built-in BBQ and an outdoor wood-burning fireplace, creating the perfect space for relaxation. Additional highlights include an owned water softener, tankless water heater, service door entrance, and a 2-car garage. This incredible home is ready to impress! Don't miss it!
Contact an agent
Home facts
- Year built:2007
- Listing Id #:6856249
- Updated:August 05, 2025 at 03:16 PM
Rooms and interior
- Bedrooms:4
- Total bathrooms:3
- Full bathrooms:3
- Living area:2,445 sq. ft.
Heating and cooling
- Cooling:Ceiling Fan(s)
- Heating:Natural Gas
Structure and exterior
- Year built:2007
- Building area:2,445 sq. ft.
- Lot area:0.15 Acres
Schools
- High school:Sandra Day O'Connor High School
- Middle school:West Wing School
- Elementary school:West Wing School
Utilities
- Water:City Water
Finances and disclosures
- Price:$530,000
- Price per sq. ft.:$216.77
- Tax amount:$2,696 (2024)
New listings near 9165 W Mine Trail
- New
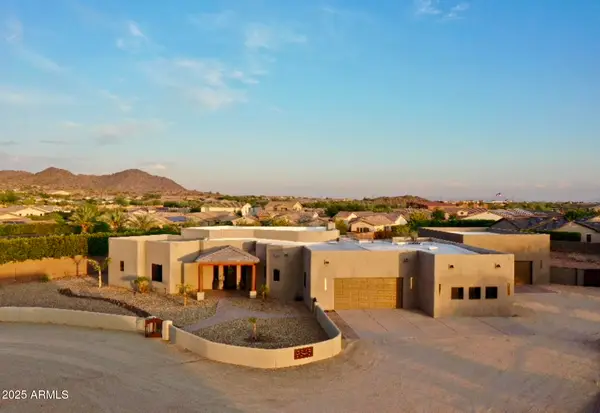 $1,499,000Active3 beds 3 baths2,887 sq. ft.
$1,499,000Active3 beds 3 baths2,887 sq. ft.9845 W Tether Trail, Peoria, AZ 85383
MLS# 6906012Listed by: WEST USA REALTY - New
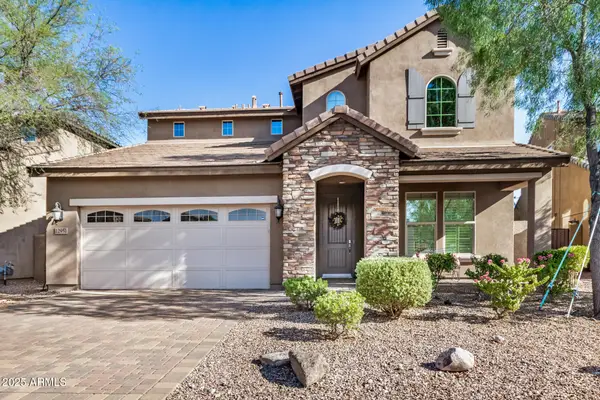 $729,900Active4 beds 4 baths2,945 sq. ft.
$729,900Active4 beds 4 baths2,945 sq. ft.12951 W Ashler Hills Drive, Peoria, AZ 85383
MLS# 6905882Listed by: HOMESMART - New
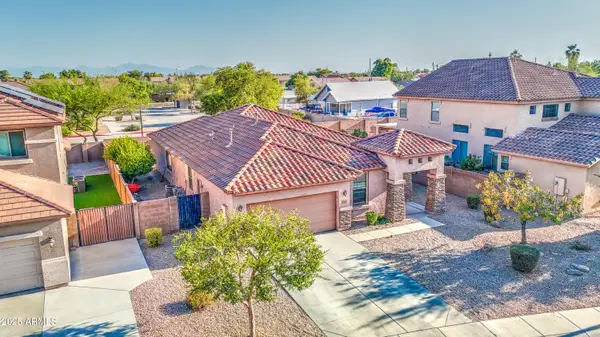 $465,000Active4 beds 2 baths1,815 sq. ft.
$465,000Active4 beds 2 baths1,815 sq. ft.8557 W Malapai Drive, Peoria, AZ 85345
MLS# 6905903Listed by: EXP REALTY - New
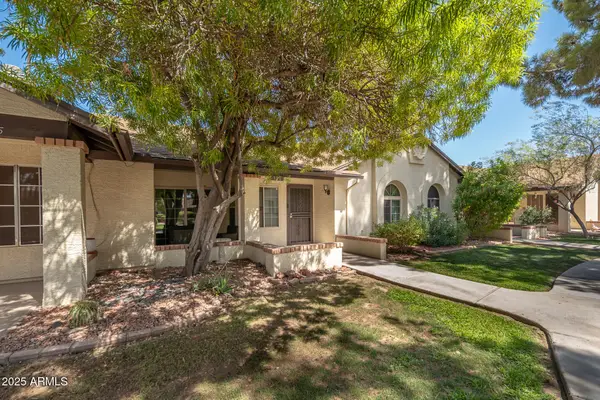 $240,000Active2 beds 2 baths863 sq. ft.
$240,000Active2 beds 2 baths863 sq. ft.8140 N 107th Avenue #306, Peoria, AZ 85345
MLS# 6905828Listed by: HATCH BOUTIQUE REAL ESTATE BROKERAGE LLC - New
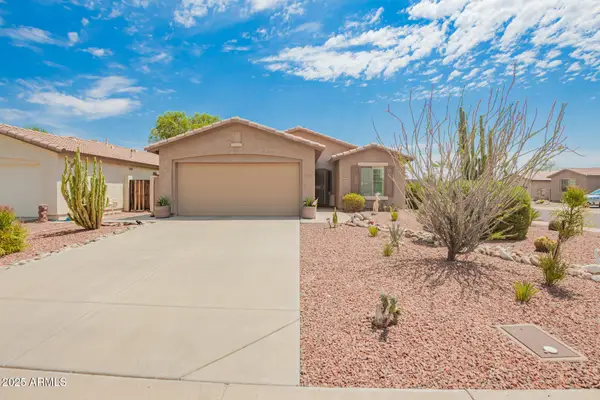 $339,000Active2 beds 2 baths1,129 sq. ft.
$339,000Active2 beds 2 baths1,129 sq. ft.19535 N 107th Drive, Peoria, AZ 85373
MLS# 6905800Listed by: HOMESMART - New
 $369,000Active3 beds 2 baths1,475 sq. ft.
$369,000Active3 beds 2 baths1,475 sq. ft.10761 W Beaubien Drive, Peoria, AZ 85373
MLS# 6905719Listed by: BERKSHIRE HATHAWAY HOMESERVICES ARIZONA PROPERTIES - New
 $872,216Active4 beds 3 baths2,770 sq. ft.
$872,216Active4 beds 3 baths2,770 sq. ft.7392 W Gambit Trail, Peoria, AZ 85383
MLS# 6905720Listed by: HOMELOGIC REAL ESTATE - New
 $423,900Active2 beds 2 baths1,448 sq. ft.
$423,900Active2 beds 2 baths1,448 sq. ft.9064 W Marco Polo Road, Peoria, AZ 85382
MLS# 6905736Listed by: HOMESMART - New
 $635,000Active4 beds 3 baths2,476 sq. ft.
$635,000Active4 beds 3 baths2,476 sq. ft.12380 W Palo Brea Lane, Peoria, AZ 85383
MLS# 6905786Listed by: PRESTIGE REALTY - New
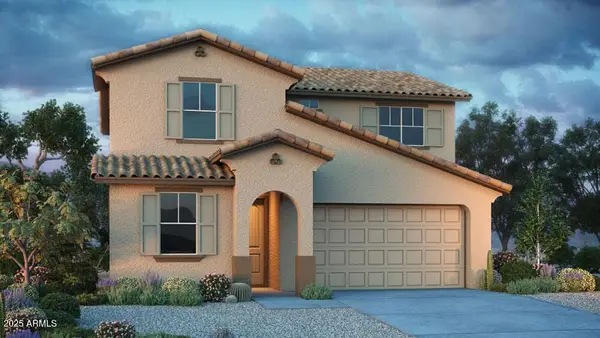 $598,744Active4 beds 3 baths2,373 sq. ft.
$598,744Active4 beds 3 baths2,373 sq. ft.32597 N 122nd Lane, Peoria, AZ 85383
MLS# 6905690Listed by: TAYLOR MORRISON (MLS ONLY)
