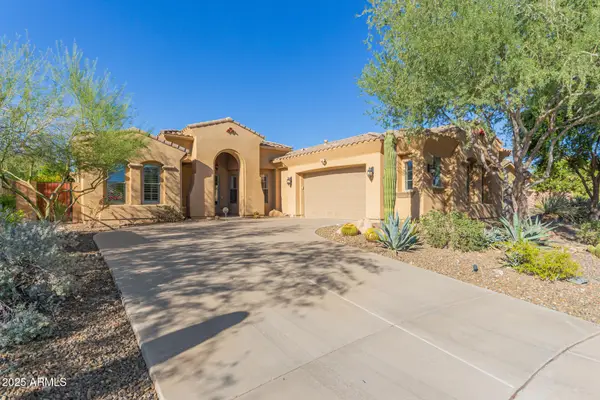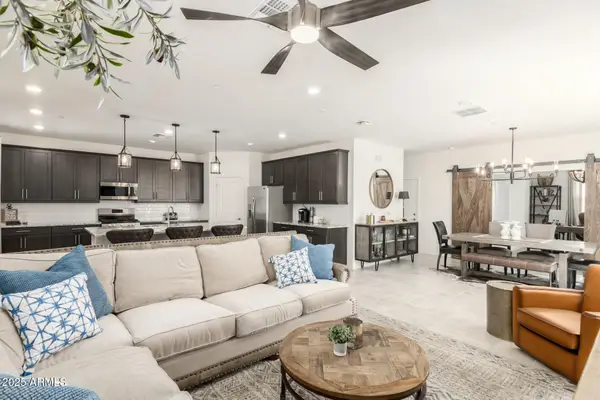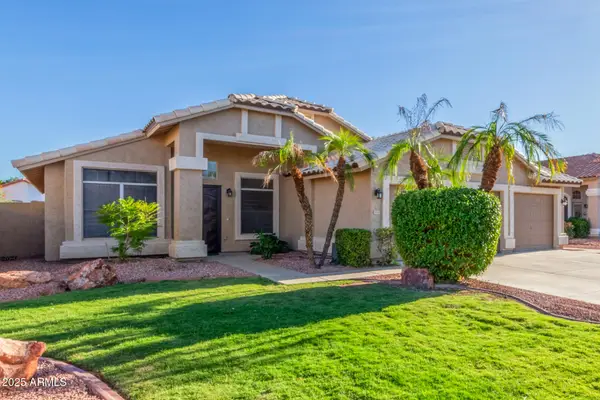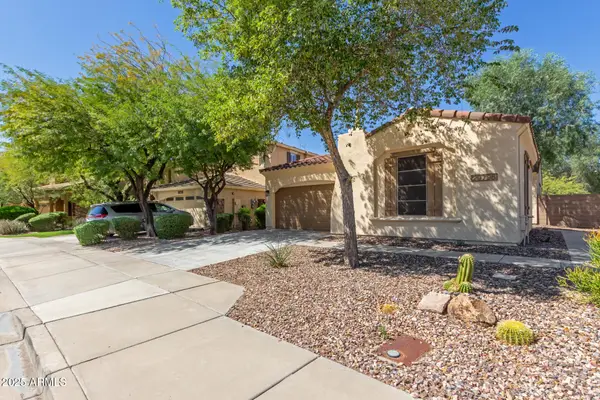9223 W Hedge Hog Place, Peoria, AZ 85383
Local realty services provided by:ERA Brokers Consolidated
9223 W Hedge Hog Place,Peoria, AZ 85383
$564,900
- 4 Beds
- 2 Baths
- - sq. ft.
- Single family
- Pending
Listed by:michael p weinstein
Office:west usa realty
MLS#:6898483
Source:ARMLS
Price summary
- Price:$564,900
About this home
Tucked away in one of Peoria's most desirable neighborhoods, this beautifully updated home offers four bedrooms and two bathrooms in a thoughtfully designed, spacious layout. At its center, the fully remodeled kitchen shines with sleek countertops and refreshed cabinetry—perfectly balancing style and function. Both bathrooms have been modernized as well, creating a clean, contemporary feel throughout. Step outside to enjoy the easy-care desert landscaping with artificial turf, plus a covered patio that extends your living space and makes outdoor entertaining effortless. A three-car garage provides ample room for vehicles, storage, or hobbies. And here's the best part: the first two years of the solar lease will be paid off at closing! A generous primary suite features dual sinks and two walk-in closets, separated from secondary rooms by a split floorplan for added privacy. Located just minutes from local shopping, dining, quality schools, and easy freeway access, this home delivers style, efficiency, and long-term value. Recent bath and kitchen remodels mean you can unpack and enjoy from day one this one is not to be missed.
Contact an agent
Home facts
- Year built:2008
- Listing ID #:6898483
- Updated:October 03, 2025 at 09:21 AM
Rooms and interior
- Bedrooms:4
- Total bathrooms:2
- Full bathrooms:2
Heating and cooling
- Heating:Natural Gas
Structure and exterior
- Year built:2008
- Lot area:0.16 Acres
Schools
- High school:Mountain Ridge High School
- Middle school:West Wing School
- Elementary school:West Wing School
Utilities
- Water:City Water
Finances and disclosures
- Price:$564,900
- Tax amount:$2,696
New listings near 9223 W Hedge Hog Place
- New
 $749,900Active4 beds 3 baths2,730 sq. ft.
$749,900Active4 beds 3 baths2,730 sq. ft.12246 W Blackstone Court, Peoria, AZ 85383
MLS# 6928302Listed by: ARIZONA E HOMES - Open Sat, 11am to 2pmNew
 $415,900Active2 beds 2 baths1,606 sq. ft.
$415,900Active2 beds 2 baths1,606 sq. ft.19810 N 90th Lane, Peoria, AZ 85382
MLS# 6928282Listed by: DPR REALTY LLC - New
 $435,000Active3 beds 3 baths2,459 sq. ft.
$435,000Active3 beds 3 baths2,459 sq. ft.29388 N 123rd Glen, Peoria, AZ 85383
MLS# 6928283Listed by: RE/MAX PROFESSIONALS - New
 $420,000Active2 beds 2 baths1,457 sq. ft.
$420,000Active2 beds 2 baths1,457 sq. ft.9322 W Topeka Drive, Peoria, AZ 85382
MLS# 6928219Listed by: HOMESMART - Open Sat, 11am to 1pmNew
 $349,900Active2 beds 2 baths1,325 sq. ft.
$349,900Active2 beds 2 baths1,325 sq. ft.9115 W Kimberly Way, Peoria, AZ 85382
MLS# 6928055Listed by: RUSS LYON SOTHEBY'S INTERNATIONAL REALTY - New
 $495,000Active4 beds 2 baths1,824 sq. ft.
$495,000Active4 beds 2 baths1,824 sq. ft.9959 W Mohawk Lane, Peoria, AZ 85382
MLS# 6927859Listed by: REALTY ONE GROUP - New
 $569,000Active2 beds 2 baths1,920 sq. ft.
$569,000Active2 beds 2 baths1,920 sq. ft.12121 W Desert Mirage Drive, Peoria, AZ 85383
MLS# 6927782Listed by: MY HOME GROUP REAL ESTATE - New
 $469,900Active3 beds 2 baths1,851 sq. ft.
$469,900Active3 beds 2 baths1,851 sq. ft.29798 N 121st Drive, Peoria, AZ 85383
MLS# 6927791Listed by: HOWE REALTY - New
 $950,000Active3 beds 3 baths2,767 sq. ft.
$950,000Active3 beds 3 baths2,767 sq. ft.12224 W Creosote Drive, Peoria, AZ 85383
MLS# 6927673Listed by: ARIZONA BEST REAL ESTATE - New
 $594,500Active2 beds 2 baths1,653 sq. ft.
$594,500Active2 beds 2 baths1,653 sq. ft.18823 N 97th Lane, Peoria, AZ 85382
MLS# 6927704Listed by: COLDWELL BANKER REALTY
