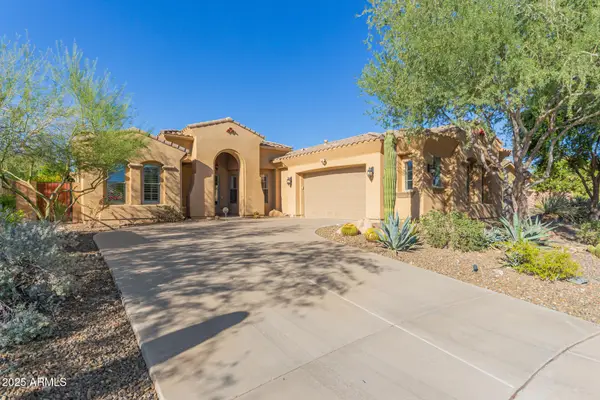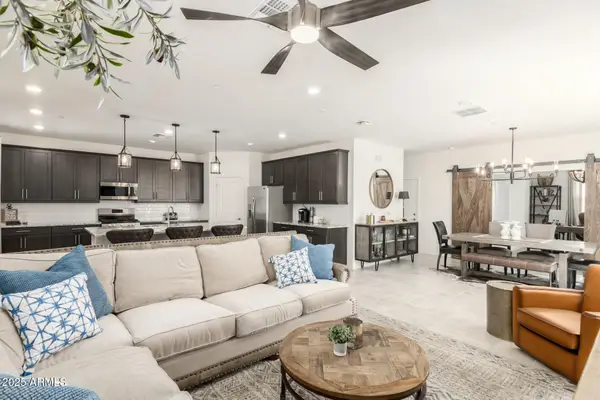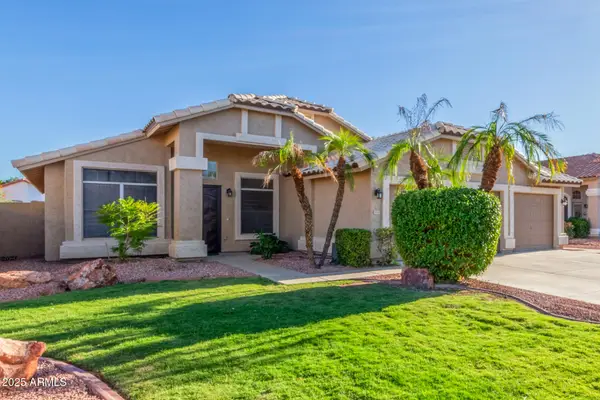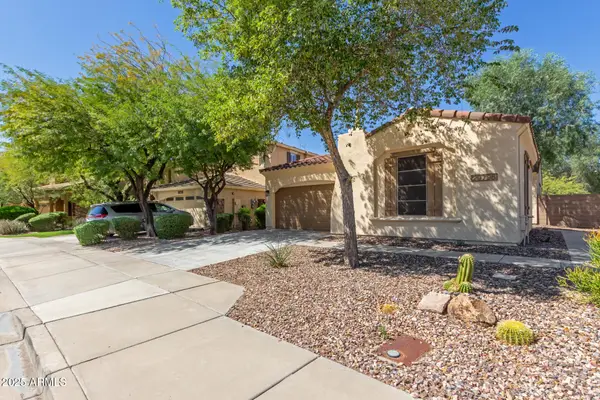9548 W Keyser Drive, Peoria, AZ 85383
Local realty services provided by:ERA Brokers Consolidated
9548 W Keyser Drive,Peoria, AZ 85383
$834,999
- 5 Beds
- 5 Baths
- 4,464 sq. ft.
- Single family
- Pending
Listed by:robert babineau
Office:jason mitchell real estate
MLS#:6867423
Source:ARMLS
Price summary
- Price:$834,999
- Price per sq. ft.:$187.05
- Monthly HOA dues:$94
About this home
***MOTIVATED SELLER***An incredible opportunity in one of Peoria's most sought-after gated communities. This 4,464 sq ft estate is perched to capture sweeping mountain views and stunning desert sunsets. Inside, you'll find soaring ceilings, a chef's kitchen with gas cooktop and stainless appliances, tile flooring throughout, a spacious media/game room, and a grand primary suite with fireplace and dual walk-in closets. A private main-level guest suite makes multi-gen living or hosting effortless. Outdoors, a full-length balcony and expansive covered patio set the stage for year-round entertaining, while the backyard offers room to create your dream space. With a 4-car garage, RV access, and a seller ready to move forward, this home delivers both lifestyle and value.
Contact an agent
Home facts
- Year built:2004
- Listing ID #:6867423
- Updated:October 03, 2025 at 02:59 PM
Rooms and interior
- Bedrooms:5
- Total bathrooms:5
- Full bathrooms:4
- Half bathrooms:1
- Living area:4,464 sq. ft.
Heating and cooling
- Cooling:Ceiling Fan(s)
- Heating:Natural Gas
Structure and exterior
- Year built:2004
- Building area:4,464 sq. ft.
- Lot area:0.36 Acres
Schools
- High school:Sandra Day O'Connor High School
- Middle school:West Wing School
- Elementary school:West Wing School
Utilities
- Water:City Water
- Sewer:Sewer in & Connected
Finances and disclosures
- Price:$834,999
- Price per sq. ft.:$187.05
- Tax amount:$3,462 (2024)
New listings near 9548 W Keyser Drive
- New
 $749,900Active4 beds 3 baths2,730 sq. ft.
$749,900Active4 beds 3 baths2,730 sq. ft.12246 W Blackstone Court, Peoria, AZ 85383
MLS# 6928302Listed by: ARIZONA E HOMES - Open Sat, 11am to 2pmNew
 $415,900Active2 beds 2 baths1,606 sq. ft.
$415,900Active2 beds 2 baths1,606 sq. ft.19810 N 90th Lane, Peoria, AZ 85382
MLS# 6928282Listed by: DPR REALTY LLC - New
 $435,000Active3 beds 3 baths2,459 sq. ft.
$435,000Active3 beds 3 baths2,459 sq. ft.29388 N 123rd Glen, Peoria, AZ 85383
MLS# 6928283Listed by: RE/MAX PROFESSIONALS - New
 $420,000Active2 beds 2 baths1,457 sq. ft.
$420,000Active2 beds 2 baths1,457 sq. ft.9322 W Topeka Drive, Peoria, AZ 85382
MLS# 6928219Listed by: HOMESMART - Open Sat, 11am to 1pmNew
 $349,900Active2 beds 2 baths1,325 sq. ft.
$349,900Active2 beds 2 baths1,325 sq. ft.9115 W Kimberly Way, Peoria, AZ 85382
MLS# 6928055Listed by: RUSS LYON SOTHEBY'S INTERNATIONAL REALTY - New
 $495,000Active4 beds 2 baths1,824 sq. ft.
$495,000Active4 beds 2 baths1,824 sq. ft.9959 W Mohawk Lane, Peoria, AZ 85382
MLS# 6927859Listed by: REALTY ONE GROUP - New
 $569,000Active2 beds 2 baths1,920 sq. ft.
$569,000Active2 beds 2 baths1,920 sq. ft.12121 W Desert Mirage Drive, Peoria, AZ 85383
MLS# 6927782Listed by: MY HOME GROUP REAL ESTATE - New
 $469,900Active3 beds 2 baths1,851 sq. ft.
$469,900Active3 beds 2 baths1,851 sq. ft.29798 N 121st Drive, Peoria, AZ 85383
MLS# 6927791Listed by: HOWE REALTY - New
 $950,000Active3 beds 3 baths2,767 sq. ft.
$950,000Active3 beds 3 baths2,767 sq. ft.12224 W Creosote Drive, Peoria, AZ 85383
MLS# 6927673Listed by: ARIZONA BEST REAL ESTATE - New
 $594,500Active2 beds 2 baths1,653 sq. ft.
$594,500Active2 beds 2 baths1,653 sq. ft.18823 N 97th Lane, Peoria, AZ 85382
MLS# 6927704Listed by: COLDWELL BANKER REALTY
