10248 N 40th Street, Phoenix, AZ 85028
Local realty services provided by:ERA Brokers Consolidated
Listed by:robyne roveccio
Office:realty one group
MLS#:6919303
Source:ARMLS
Price summary
- Price:$1,650,000
- Price per sq. ft.:$796.33
About this home
Set on 1.25 acres with mountain views, this home offers space, upgrades, and flexibility. In addition to the main house, there is a 1,200 sq. ft. multipurpose room built in 2020, complete with a 400 sq. ft. covered porch and a custom outdoor labyrinth—perfect for an office, gym, or studio. A detached 1,200 sq. ft. garage/workshop with mini-split, a two-car attached garage, and a gated 30' x 50' RV/boat cover provide room for vehicles, storage, and projects.
The backyard is an entertainer's dream. Enjoy a full-length covered patio wired for outdoor TVs, a natural gas BBQ island with travertine bar and fridge, a firepit, Pebble Tec pool, and tiered garden.
Inside, the open floor plan features travertine flooring, dual-pane low-E windows, and a remodeled kitchen with maple Kraftmaid Set on 1.25 acres with mountain views, this home offers space, upgrades, and flexibility. In addition to the main house, there is a 1,200 sq. ft. multipurpose room built in 2020, complete with a 400 sq. ft. covered porch and a custom outdoor labyrinthperfect for an office, gym, or studio. A detached 1,200 sq. ft. garage/workshop with mini-split, a two-car attached garage, and a gated 30' x 50' RV/boat cover provide room for vehicles, storage, and projects.
The backyard is an entertainer's dream. Enjoy a full-length covered patio wired for outdoor TVs, a natural gas BBQ island with travertine bar and fridge, a firepit, Pebble Tec pool, and tiered garden.
Inside, the open floor plan features travertine flooring, dual-pane low-E windows, and a remodeled kitchen with maple Kraftmaid cabinetry, quartz counters, stainless steel appliances, and a gas stove. Bathrooms include a master with travertine double shower and granite counters, plus a hall bath with a two-person cast iron tub.
Recent upgrades include a Trane HVAC, Navien tankless water heater, and LG stackable washer/dryer. Walking distance to Trail 100, 20 minutes to Sky Harbor Airport, and close to the redeveloped Paradise Valley Mall. This home has something for everyone.
________________________________________
Contact an agent
Home facts
- Year built:1972
- Listing ID #:6919303
- Updated:October 05, 2025 at 03:10 PM
Rooms and interior
- Bedrooms:3
- Total bathrooms:2
- Full bathrooms:2
- Living area:2,072 sq. ft.
Heating and cooling
- Cooling:Ceiling Fan(s), ENERGY STAR Qualified Equipment, Mini Split, Programmable Thermostat
- Heating:Ceiling, ENERGY STAR Qualified Equipment, Mini Split, Natural Gas
Structure and exterior
- Year built:1972
- Building area:2,072 sq. ft.
- Lot area:1.25 Acres
Schools
- High school:Shadow Mountain High School
- Middle school:Shea Middle School
- Elementary school:Mercury Mine Elementary School
Utilities
- Water:City Water
- Sewer:Sewer in & Connected
Finances and disclosures
- Price:$1,650,000
- Price per sq. ft.:$796.33
- Tax amount:$4,846 (2024)
New listings near 10248 N 40th Street
- New
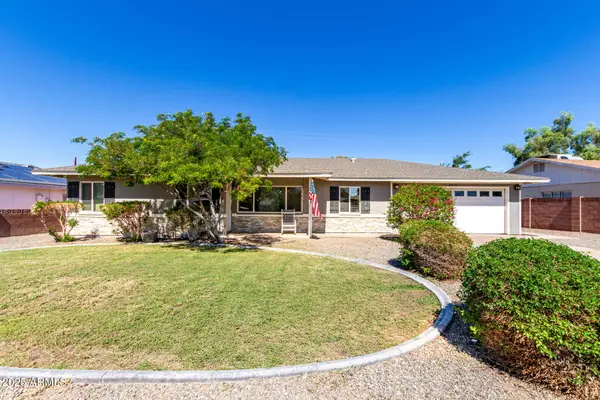 $450,000Active3 beds 3 baths2,195 sq. ft.
$450,000Active3 beds 3 baths2,195 sq. ft.2418 W Greenbriar Drive, Phoenix, AZ 85023
MLS# 6929306Listed by: KELLER WILLIAMS ARIZONA REALTY - New
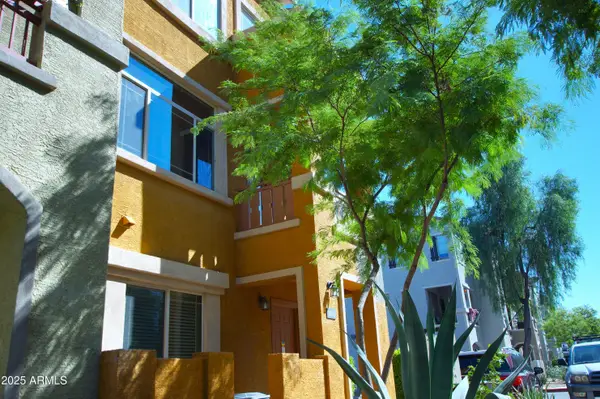 $389,000Active4 beds 4 baths1,860 sq. ft.
$389,000Active4 beds 4 baths1,860 sq. ft.2150 W Alameda Road #1313, Phoenix, AZ 85085
MLS# 6929309Listed by: REALTY ONE GROUP - New
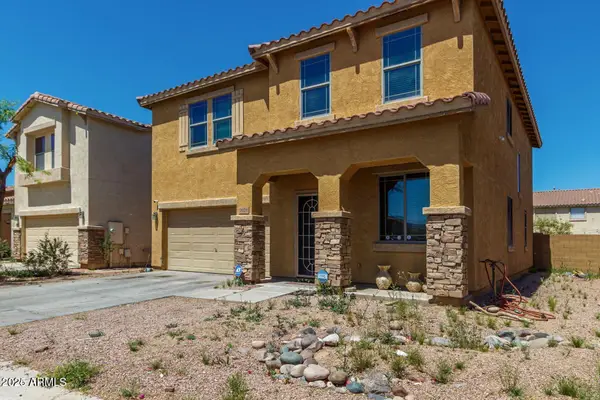 $480,000Active5 beds 3 baths2,598 sq. ft.
$480,000Active5 beds 3 baths2,598 sq. ft.7020 W St Charles Avenue, Laveen, AZ 85339
MLS# 6929310Listed by: HOMESMART - New
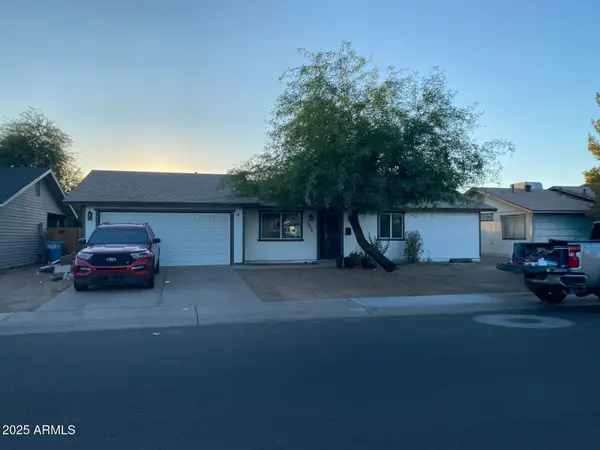 $390,000Active4 beds 2 baths1,358 sq. ft.
$390,000Active4 beds 2 baths1,358 sq. ft.3636 N 86th Lane, Phoenix, AZ 85037
MLS# 6929297Listed by: SANCHEZ & ASSOCIATES REALTY - New
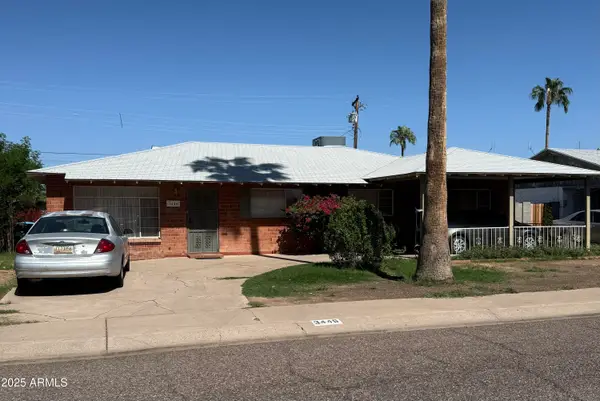 $350,000Active4 beds 2 baths1,674 sq. ft.
$350,000Active4 beds 2 baths1,674 sq. ft.3446 W Mclellan Boulevard, Phoenix, AZ 85017
MLS# 6929300Listed by: BETTER HOMES & GARDENS REAL ESTATE SJ FOWLER - New
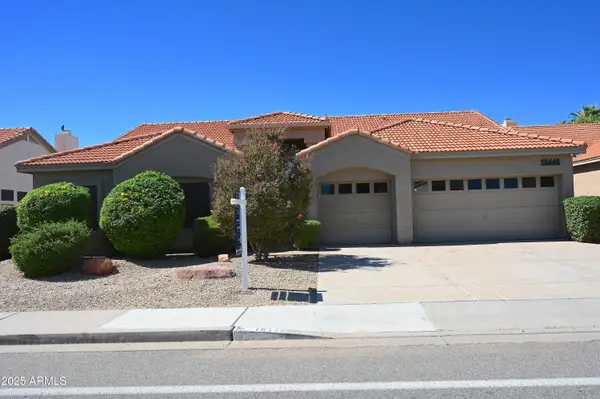 $1,085,000Active4 beds 3 baths2,495 sq. ft.
$1,085,000Active4 beds 3 baths2,495 sq. ft.16446 N 60th Street, Scottsdale, AZ 85254
MLS# 6929285Listed by: RUSS LYON SOTHEBY'S INTERNATIONAL REALTY - New
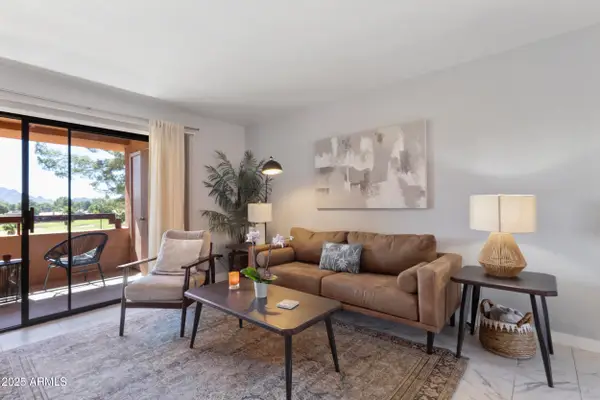 $290,000Active1 beds 1 baths850 sq. ft.
$290,000Active1 beds 1 baths850 sq. ft.4303 E Cactus Road #326, Phoenix, AZ 85032
MLS# 6929289Listed by: ATLAS AZ, LLC - New
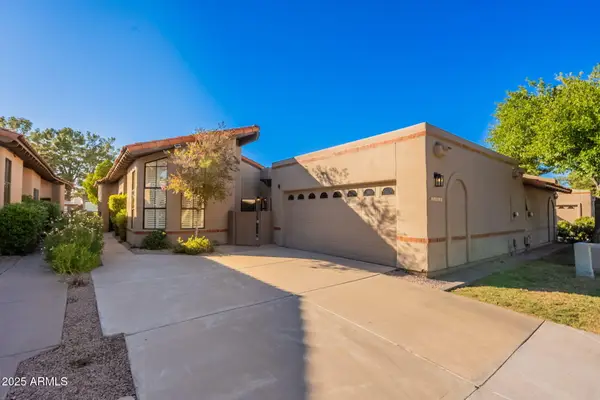 $824,900Active3 beds 2 baths1,887 sq. ft.
$824,900Active3 beds 2 baths1,887 sq. ft.11614 N 40th Place, Phoenix, AZ 85028
MLS# 6929275Listed by: REALTY ONE GROUP - New
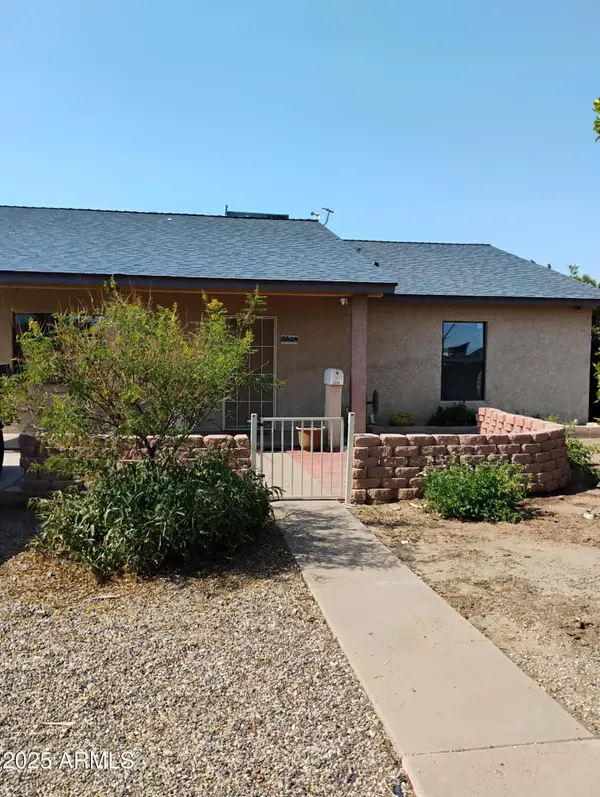 $400,000Active3 beds 2 baths1,322 sq. ft.
$400,000Active3 beds 2 baths1,322 sq. ft.3534 E Fillmore Street E, Phoenix, AZ 85008
MLS# 6929261Listed by: ARIZONA 1ST LAND & HOME RE CO - New
 $575,000Active4 beds 3 baths2,134 sq. ft.
$575,000Active4 beds 3 baths2,134 sq. ft.4037 W Hackamore Drive, Phoenix, AZ 85083
MLS# 6929244Listed by: MY HOME GROUP REAL ESTATE
