11026 N 28th Drive #34, Phoenix, AZ 85029
Local realty services provided by:ERA Four Feathers Realty, L.C.

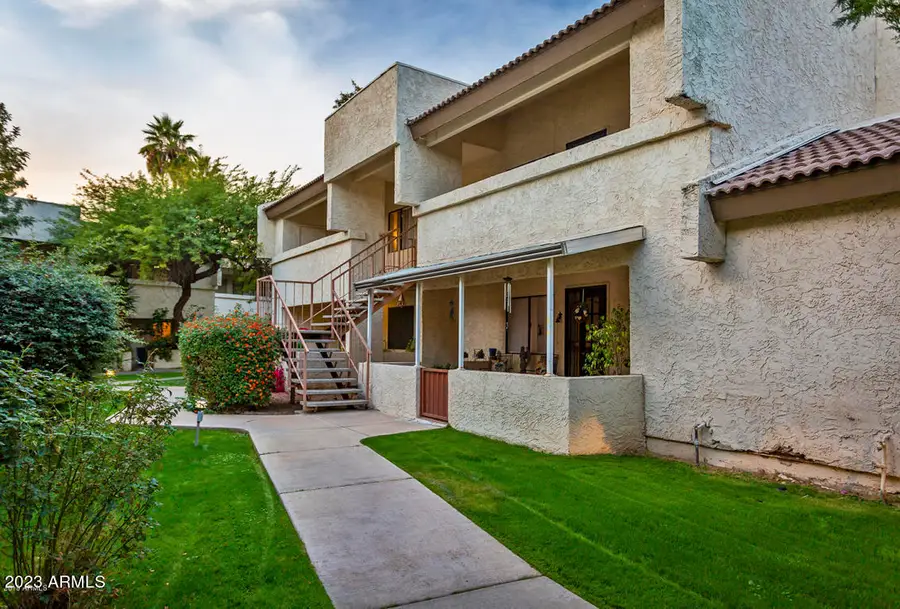
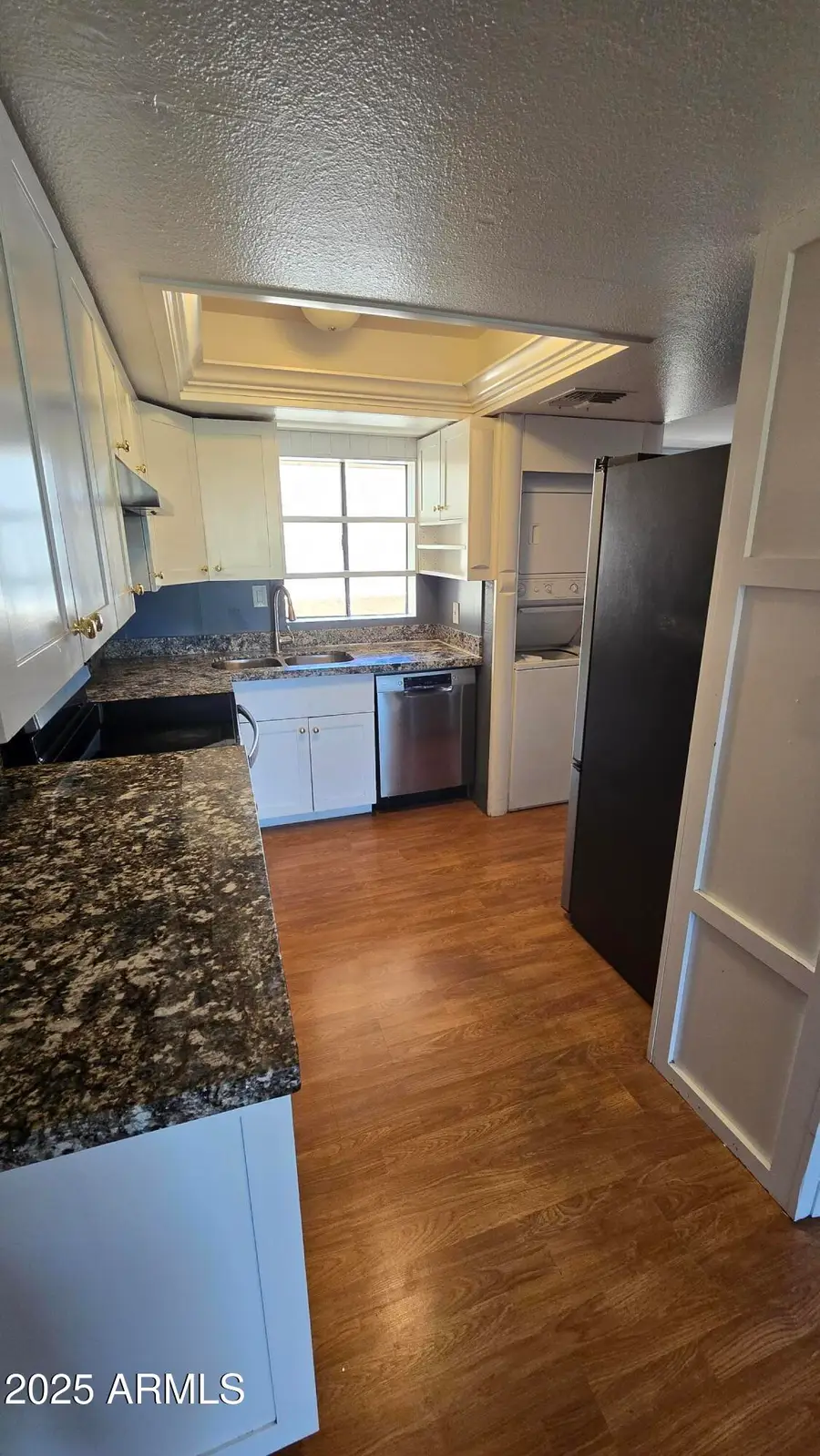
11026 N 28th Drive #34,Phoenix, AZ 85029
$194,990
- 2 Beds
- 2 Baths
- 930 sq. ft.
- Townhouse
- Active
Listed by:robert skidmore
Office:skidmore realty & property mgt
MLS#:6869179
Source:ARMLS
Price summary
- Price:$194,990
- Price per sq. ft.:$209.67
- Monthly HOA dues:$268
About this home
Top-Floor 2-Bedroom Condo w/ Dual Patios & Updated Features - Prime Location!
This is the second-floor, top-story condo you've been waiting for! Located near I-17 & just 15 minutes from downtown Phx, this well-maintained 2-bedroom, 1.5-bathroom condo offers comfort, functionality, and unbeatable convenience—all in 930 sq ft of living space. Step into a spacious great room, ideal for both entertaining & everyday living, w/ ample space for dining & relaxing. The unit features newer kitchen appliances, fresh interior paint, & built-in cabinetry & bookshelves for added style & storage. The stacked washer/dryer are included (as-is) for in-home laundry convenience. Enjoy 2 large bedrooms, each w/ walk-in closets, & a smart layout that includes two private patios—one at the front of the unit... And another at the back with access from both the great room and the primary bedroom.
Key Features:
Nearly new HVAC & Water heater - energy-efficient cooling for lower summer bills
Two assigned parking spots - one covered, one uncovered
Top-floor privacy with no neighbors above
930 sq ft of thoughtfully designed living space
This condo offers a low-maintenance lifestyle in a central location, close to shopping, restaurants, parks, and major highways. Whether you're a first-time buyer, downsizing, or investing, this is a must-see property.
Contact an agent
Home facts
- Year built:1979
- Listing Id #:6869179
- Updated:August 20, 2025 at 02:52 PM
Rooms and interior
- Bedrooms:2
- Total bathrooms:2
- Full bathrooms:1
- Half bathrooms:1
- Living area:930 sq. ft.
Heating and cooling
- Heating:Electric
Structure and exterior
- Year built:1979
- Building area:930 sq. ft.
Schools
- High school:Moon Valley High School
- Middle school:Cholla Middle School
- Elementary school:Lakeview Elementary School
Utilities
- Water:City Water
- Sewer:Sewer in & Connected
Finances and disclosures
- Price:$194,990
- Price per sq. ft.:$209.67
- Tax amount:$551 (2024)
New listings near 11026 N 28th Drive #34
- New
 $950,000Active0.3 Acres
$950,000Active0.3 Acres3015 E Puget Avenue #3, Phoenix, AZ 85028
MLS# 6908206Listed by: RETSY - New
 $850,000Active3 beds 2 baths2,014 sq. ft.
$850,000Active3 beds 2 baths2,014 sq. ft.4643 E Kathleen Road, Phoenix, AZ 85032
MLS# 6908209Listed by: REALTY ONE GROUP - New
 $625,000Active4 beds 2 baths1,830 sq. ft.
$625,000Active4 beds 2 baths1,830 sq. ft.13828 N 41st Place, Phoenix, AZ 85032
MLS# 6908207Listed by: RUSS LYON SOTHEBY'S INTERNATIONAL REALTY - New
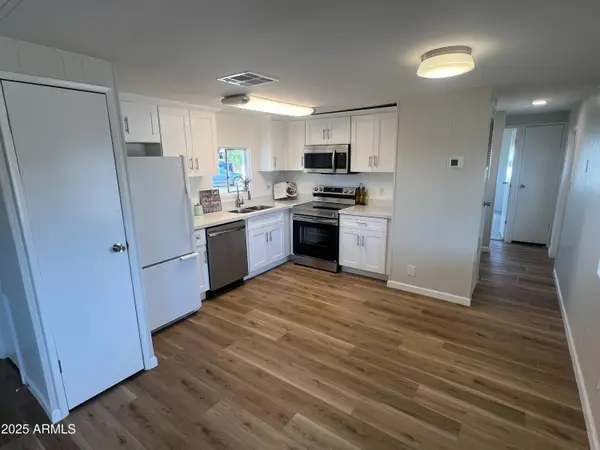 $239,900Active2 beds 2 baths840 sq. ft.
$239,900Active2 beds 2 baths840 sq. ft.18441 N 1st Street, Phoenix, AZ 85022
MLS# 6908180Listed by: MAPLEWOOD HOMES - New
 $515,000Active4 beds 2 baths2,124 sq. ft.
$515,000Active4 beds 2 baths2,124 sq. ft.2534 W Chanute Pass, Phoenix, AZ 85041
MLS# 6908168Listed by: HOMESMART - New
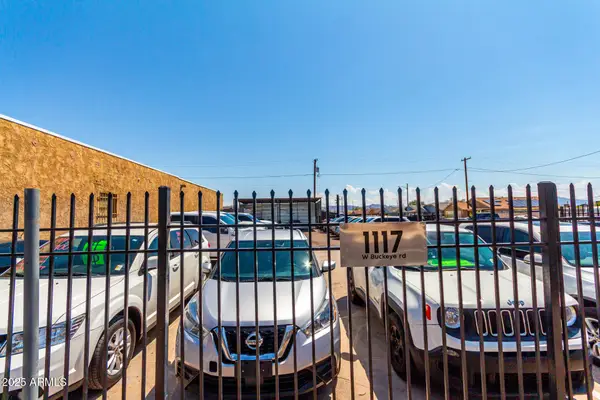 $333,000Active0.15 Acres
$333,000Active0.15 Acres1117 W Buckeye Road #5, Phoenix, AZ 85007
MLS# 6908133Listed by: REALTY ONE GROUP - Open Sat, 10am to 1pmNew
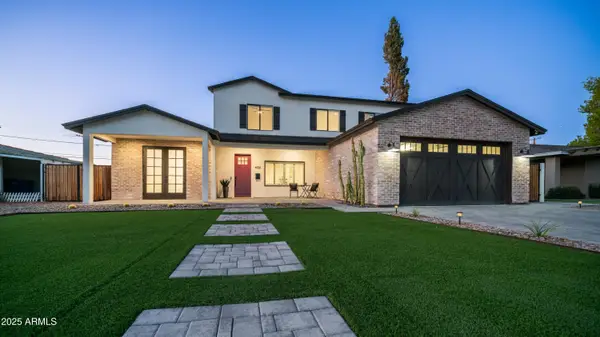 $1,825,000Active4 beds 4 baths3,394 sq. ft.
$1,825,000Active4 beds 4 baths3,394 sq. ft.4108 E Clarendon Avenue, Phoenix, AZ 85018
MLS# 6908135Listed by: KOR PROPERTIES - New
 $559,990Active5 beds 3 baths2,242 sq. ft.
$559,990Active5 beds 3 baths2,242 sq. ft.2324 W Moody Trail, Phoenix, AZ 85041
MLS# 6908144Listed by: DRH PROPERTIES INC - New
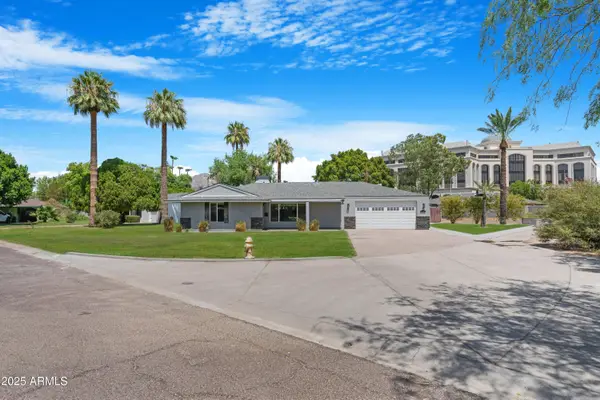 $899,000Active4 beds 3 baths2,058 sq. ft.
$899,000Active4 beds 3 baths2,058 sq. ft.3001 N 43rd Place, Phoenix, AZ 85018
MLS# 6908117Listed by: W AND PARTNERS, LLC - New
 $530,000Active3 beds 2 baths2,113 sq. ft.
$530,000Active3 beds 2 baths2,113 sq. ft.3021 W Trapanotto Road, Phoenix, AZ 85086
MLS# 6908127Listed by: PRIME HOUSE LLC
