1819 E Valencia Drive, Phoenix, AZ 85042
Local realty services provided by:ERA Brokers Consolidated
Listed by:george laughton
Office:my home group real estate
MLS#:6917958
Source:ARMLS
Price summary
- Price:$524,999
- Price per sq. ft.:$281.2
About this home
Discover this remarkable 3-bedroom, 2-bathroom home situated within the exclusive gated community of Las Colinas. Upon entry, one is immediately struck by the spacious 10-foot ceilings and abundant natural light that permeates the space. This meticulously maintained home boasts numerous enhancements, including a new HVAC system installed in 2024 and recent interior and exterior paint, lending the property a contemporary, move-in ready appeal. Step outside into your private sanctuary—an ideal setting for entertaining. The meticulously landscaped backyard features a sparkling pool with elegant water fountains, perfect for social gatherings or tranquil evenings beneath the vibrant Arizona sky. Be sure to note the exceptional convenience of the location. The property is merely a 15-minute drive to Phoenix Sky Harbor International Airport, 5 minutes to the expansive trails of South Mountain, and 13 minutes to Chase Field. This turnkey property offers the perfect fusion of comfort, style, and enduring peace of mind. Seize this unparalleled opportunity to acquire a residence that truly offers every desirable amenity.
Contact an agent
Home facts
- Year built:2003
- Listing ID #:6917958
- Updated:September 11, 2025 at 04:44 PM
Rooms and interior
- Bedrooms:3
- Total bathrooms:2
- Full bathrooms:2
- Living area:1,867 sq. ft.
Heating and cooling
- Heating:Electric
Structure and exterior
- Year built:2003
- Building area:1,867 sq. ft.
- Lot area:0.2 Acres
Schools
- High school:South Mountain High School
- Middle school:Cloves C Campbell Sr Elementary School
- Elementary school:Cloves C Campbell Sr Elementary School
Utilities
- Water:City Water
Finances and disclosures
- Price:$524,999
- Price per sq. ft.:$281.2
- Tax amount:$3,075
New listings near 1819 E Valencia Drive
- New
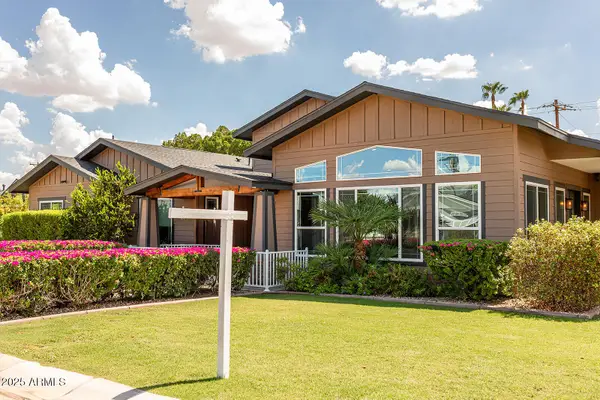 $1,849,000Active4 beds 4 baths2,877 sq. ft.
$1,849,000Active4 beds 4 baths2,877 sq. ft.3801 E Glenrosa Avenue, Phoenix, AZ 85018
MLS# 6917948Listed by: RETSY - New
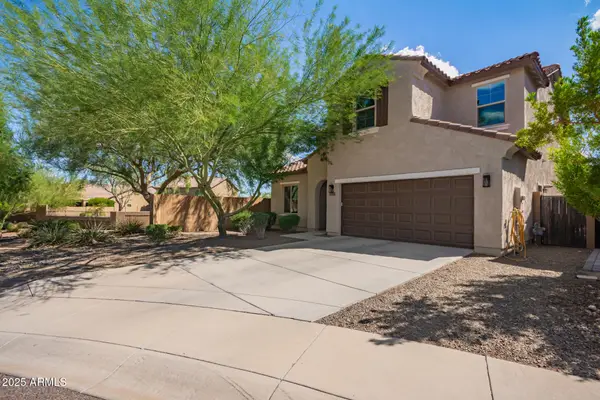 $654,900Active3 beds 3 baths2,500 sq. ft.
$654,900Active3 beds 3 baths2,500 sq. ft.1749 W Fetlock Trail, Phoenix, AZ 85085
MLS# 6917961Listed by: MY HOME GROUP REAL ESTATE - New
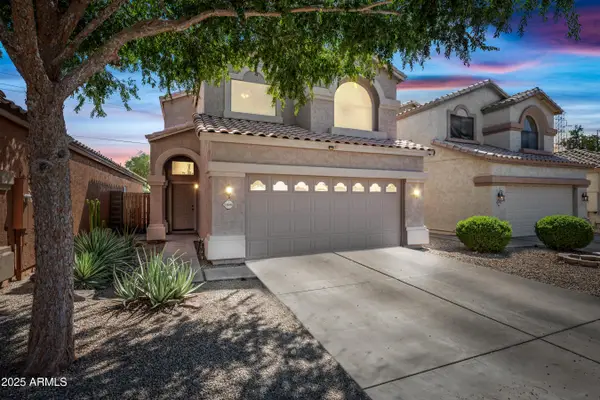 $429,500Active3 beds 3 baths1,556 sq. ft.
$429,500Active3 beds 3 baths1,556 sq. ft.24649 N 35th Drive, Glendale, AZ 85310
MLS# 6917964Listed by: HOMESMART - New
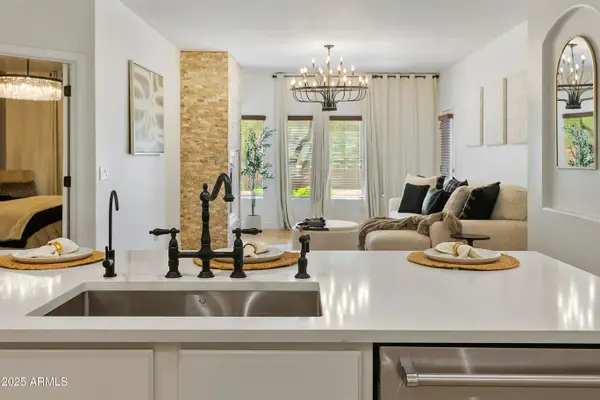 $484,900Active2 beds 2 baths1,392 sq. ft.
$484,900Active2 beds 2 baths1,392 sq. ft.5350 E Deer Valley Drive #1418, Phoenix, AZ 85054
MLS# 6917970Listed by: MY HOME GROUP REAL ESTATE - New
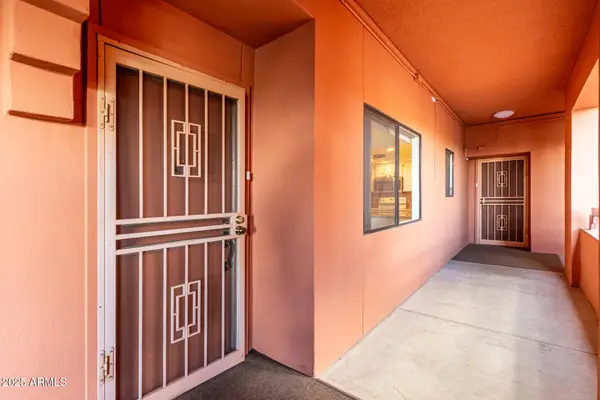 $255,000Active1 beds 1 baths850 sq. ft.
$255,000Active1 beds 1 baths850 sq. ft.12222 N Paradise Village Parkway S #315, Phoenix, AZ 85032
MLS# 6917982Listed by: CENTURY 21 NORTHWEST - New
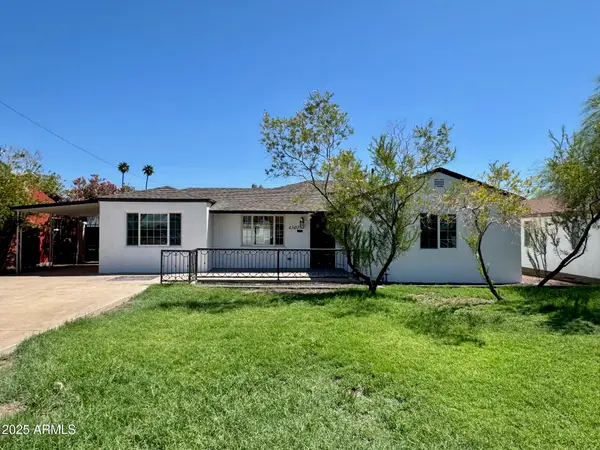 $569,950Active4 beds 2 baths1,652 sq. ft.
$569,950Active4 beds 2 baths1,652 sq. ft.4307 N 15th Drive, Phoenix, AZ 85015
MLS# 6917983Listed by: 72SOLD - New
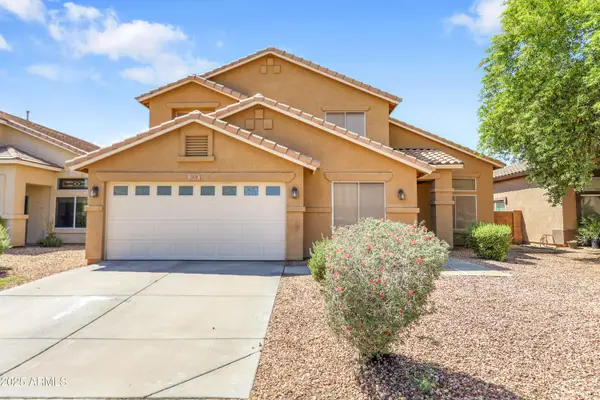 $460,000Active5 beds 4 baths2,834 sq. ft.
$460,000Active5 beds 4 baths2,834 sq. ft.2308 S 66th Lane, Phoenix, AZ 85043
MLS# 6917934Listed by: SERVICE STAR REALTY - New
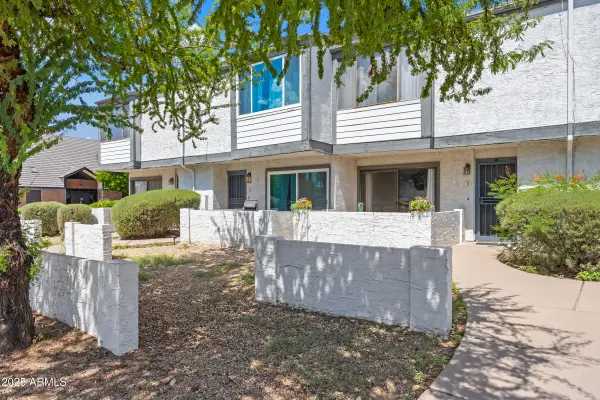 $299,900Active2 beds 2 baths1,063 sq. ft.
$299,900Active2 beds 2 baths1,063 sq. ft.3411 N 12th Place #3, Phoenix, AZ 85014
MLS# 6917914Listed by: HOMESMART LIFESTYLES - New
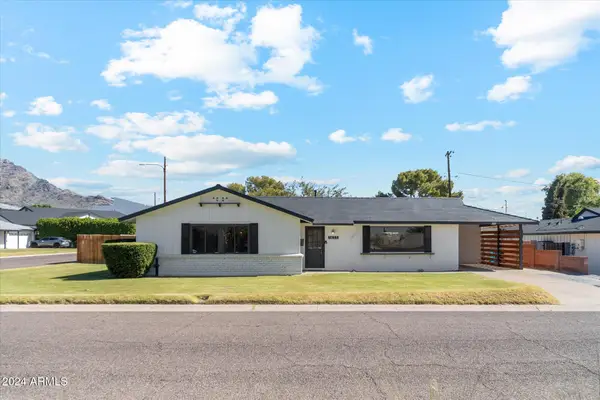 $635,000Active3 beds 2 baths1,531 sq. ft.
$635,000Active3 beds 2 baths1,531 sq. ft.1455 E Tuckey Lane, Phoenix, AZ 85014
MLS# 6917921Listed by: SERHANT.
