2323 W Kachina Trail, Phoenix, AZ 85041
Local realty services provided by:HUNT Real Estate ERA

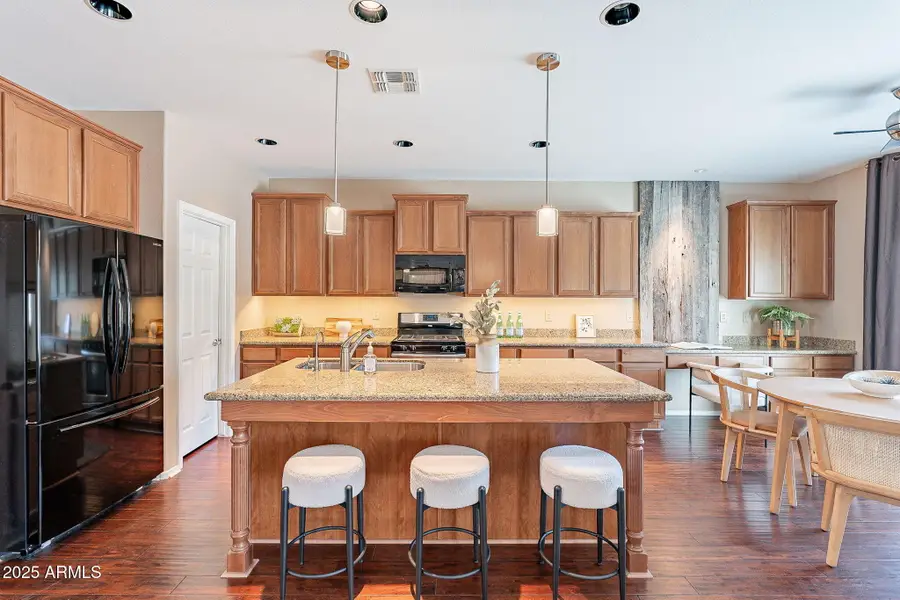

Listed by:john gluch
Office:exp realty
MLS#:6856281
Source:ARMLS
Price summary
- Price:$539,991
- Price per sq. ft.:$198.6
- Monthly HOA dues:$92.33
About this home
Thoughtful design and everyday comfort come together in this single-level South Phoenix home, perfectly situated for an easy commute to downtown. The open layout features rich, inviting flooring that flows effortlessly throughout the main living spaces. In the kitchen, you'll find granite countertops, a gas range, and a spacious walk-in pantry—everything in its place and ready for whatever the day calls for. The primary suite is a true retreat, complete with two walk-in closets and plenty of breathing room. Additional highlights include epoxy-coated garage floors, a reverse osmosis water filtration system, and a backyard that's a true blank canvas—ready for your vision, whether that's a garden, pool, or outdoor entertaining space. Set near South Mountain trails, parks, and major freeways, this home offers comfort, potential, along with a short commute for those working in the downtown area. It's a space that's ready to grow with you, just waiting for its next chapter!
Contact an agent
Home facts
- Year built:2010
- Listing Id #:6856281
- Updated:August 20, 2025 at 02:51 PM
Rooms and interior
- Bedrooms:4
- Total bathrooms:4
- Full bathrooms:3
- Half bathrooms:1
- Living area:2,719 sq. ft.
Heating and cooling
- Cooling:Ceiling Fan(s)
- Heating:Natural Gas
Structure and exterior
- Year built:2010
- Building area:2,719 sq. ft.
- Lot area:0.19 Acres
Schools
- High school:Cesar Chavez High School
- Middle school:Southwest Elementary School
- Elementary school:Southwest Elementary School
Utilities
- Water:City Water
- Sewer:Sewer in & Connected
Finances and disclosures
- Price:$539,991
- Price per sq. ft.:$198.6
- Tax amount:$4,015 (2024)
New listings near 2323 W Kachina Trail
- New
 $950,000Active0.3 Acres
$950,000Active0.3 Acres3015 E Puget Avenue #3, Phoenix, AZ 85028
MLS# 6908206Listed by: RETSY - New
 $850,000Active3 beds 2 baths2,014 sq. ft.
$850,000Active3 beds 2 baths2,014 sq. ft.4643 E Kathleen Road, Phoenix, AZ 85032
MLS# 6908209Listed by: REALTY ONE GROUP - New
 $625,000Active4 beds 2 baths1,830 sq. ft.
$625,000Active4 beds 2 baths1,830 sq. ft.13828 N 41st Place, Phoenix, AZ 85032
MLS# 6908207Listed by: RUSS LYON SOTHEBY'S INTERNATIONAL REALTY - New
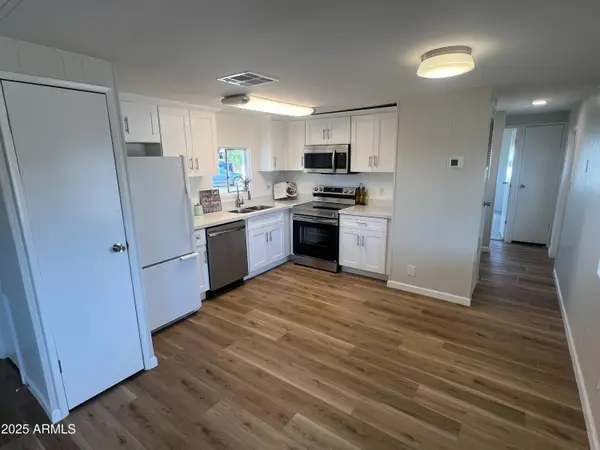 $239,900Active2 beds 2 baths840 sq. ft.
$239,900Active2 beds 2 baths840 sq. ft.18441 N 1st Street, Phoenix, AZ 85022
MLS# 6908180Listed by: MAPLEWOOD HOMES - New
 $515,000Active4 beds 2 baths2,124 sq. ft.
$515,000Active4 beds 2 baths2,124 sq. ft.2534 W Chanute Pass, Phoenix, AZ 85041
MLS# 6908168Listed by: HOMESMART - New
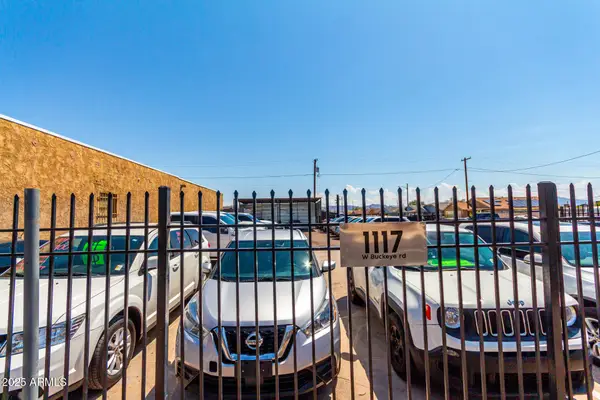 $333,000Active0.15 Acres
$333,000Active0.15 Acres1117 W Buckeye Road #5, Phoenix, AZ 85007
MLS# 6908133Listed by: REALTY ONE GROUP - Open Sat, 10am to 1pmNew
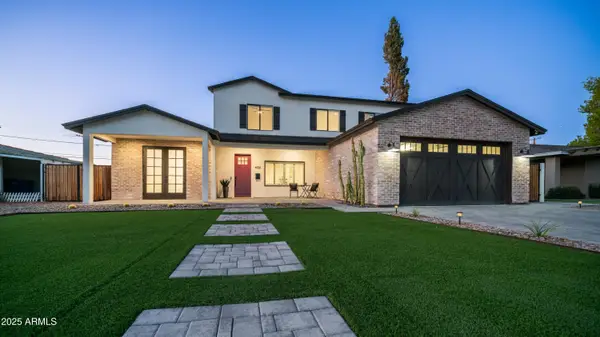 $1,825,000Active4 beds 4 baths3,394 sq. ft.
$1,825,000Active4 beds 4 baths3,394 sq. ft.4108 E Clarendon Avenue, Phoenix, AZ 85018
MLS# 6908135Listed by: KOR PROPERTIES - New
 $559,990Active5 beds 3 baths2,242 sq. ft.
$559,990Active5 beds 3 baths2,242 sq. ft.2324 W Moody Trail, Phoenix, AZ 85041
MLS# 6908144Listed by: DRH PROPERTIES INC - New
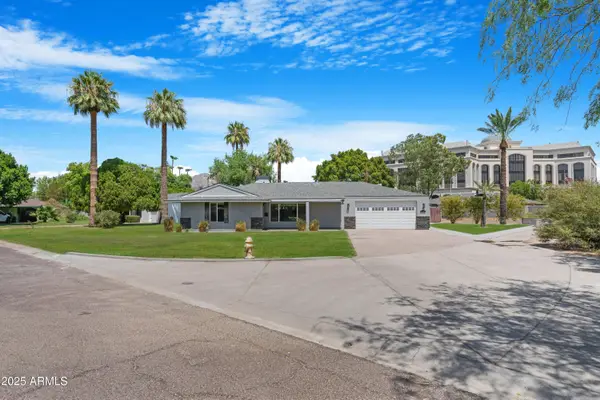 $899,000Active4 beds 3 baths2,058 sq. ft.
$899,000Active4 beds 3 baths2,058 sq. ft.3001 N 43rd Place, Phoenix, AZ 85018
MLS# 6908117Listed by: W AND PARTNERS, LLC - New
 $530,000Active3 beds 2 baths2,113 sq. ft.
$530,000Active3 beds 2 baths2,113 sq. ft.3021 W Trapanotto Road, Phoenix, AZ 85086
MLS# 6908127Listed by: PRIME HOUSE LLC
