2531 W Saint Catherine Avenue, Phoenix, AZ 85041
Local realty services provided by:HUNT Real Estate ERA
2531 W Saint Catherine Avenue,Phoenix, AZ 85041
$414,990
- 4 Beds
- 3 Baths
- 2,106 sq. ft.
- Single family
- Active
Listed by:john fagundes
Office:azreapm
MLS#:6912956
Source:ARMLS
Price summary
- Price:$414,990
- Price per sq. ft.:$197.05
About this home
Welcome to this beautifully updated 4-bedroom, 2.5-bathroom two-story home offering 2,106 sqft of comfortable and modern living space. Thoughtfully maintained, this home features several key upgrades for peace of mind, including a new AC unit, water heater, soft water system, and reverse osmosis system—all installed in 2022. Fresh interior paint throughout (2025) , luxury vinyl flooring (2022) create a clean, updated look with a warm and inviting feel.
The main floor includes a bright, open family room that flows seamlessly into the spacious kitchen, complete with a large center island and ample cabinet storage—perfect for daily living and entertaining. All four bedrooms are located upstairs, including a generous primary suite with a private ensuite bath. The additional bedrooms offer plenty of space for family, guests, or a home office.
Step outside to a covered back patio where you can relax and take in beautiful mountain views. Pre wired for mounted TV's. The backyard is low-maintenance, ideal for easy outdoor enjoyment. Putting green installed in (2024). With a short drive to downtown, the 202, schools, public transportation, walking trails, and the scenic South Mountain Park, this home combines modern comfort with a prime location.
Contact an agent
Home facts
- Year built:2004
- Listing ID #:6912956
- Updated:August 30, 2025 at 07:38 PM
Rooms and interior
- Bedrooms:4
- Total bathrooms:3
- Full bathrooms:2
- Half bathrooms:1
- Living area:2,106 sq. ft.
Heating and cooling
- Cooling:Ceiling Fan(s)
- Heating:Electric
Structure and exterior
- Year built:2004
- Building area:2,106 sq. ft.
- Lot area:0.12 Acres
Schools
- High school:Cesar Chavez High School
- Middle school:Bernard Black Elementary School
- Elementary school:Bernard Black Elementary School
Utilities
- Water:City Water
Finances and disclosures
- Price:$414,990
- Price per sq. ft.:$197.05
- Tax amount:$1,792
New listings near 2531 W Saint Catherine Avenue
- New
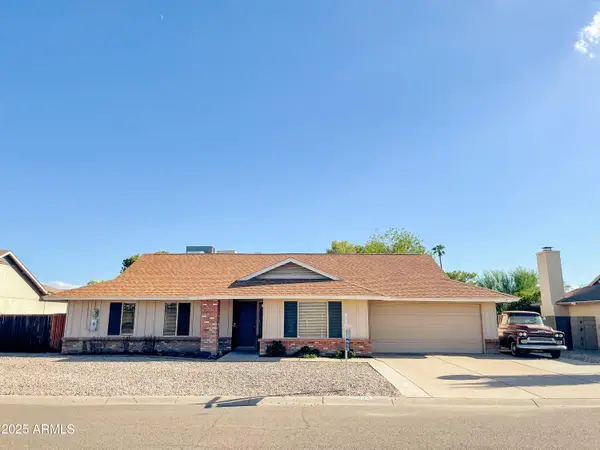 $495,000Active3 beds 2 baths1,794 sq. ft.
$495,000Active3 beds 2 baths1,794 sq. ft.4341 W Villa Theresa Drive, Glendale, AZ 85308
MLS# 6912954Listed by: AZ MARKETPLACE REALTY - New
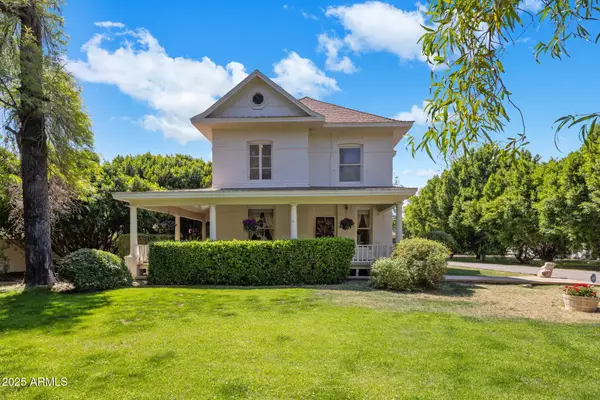 $1,650,000Active4 beds 3 baths2,641 sq. ft.
$1,650,000Active4 beds 3 baths2,641 sq. ft.7252 N Central Avenue, Phoenix, AZ 85020
MLS# 6912950Listed by: COMPASS - New
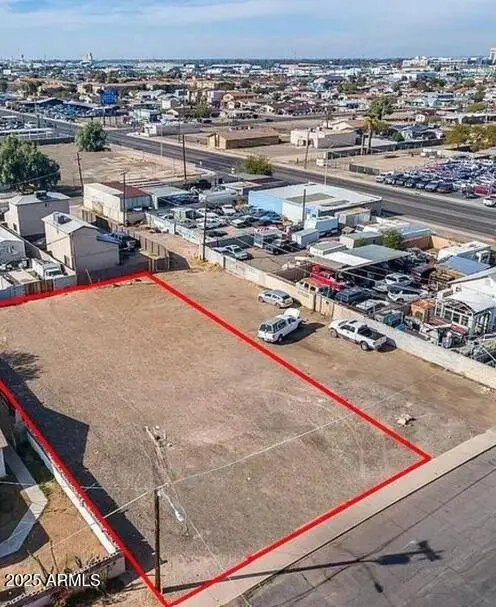 $229,000Active0.23 Acres
$229,000Active0.23 Acres1218 S 13th Avenue #47, Phoenix, AZ 85007
MLS# 6912919Listed by: PROSMART REALTY - New
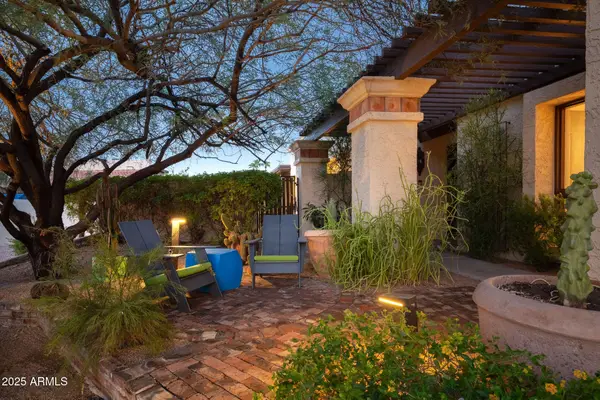 $639,000Active3 beds 2 baths1,733 sq. ft.
$639,000Active3 beds 2 baths1,733 sq. ft.4702 E Euclid Avenue, Phoenix, AZ 85044
MLS# 6912927Listed by: WEST USA REALTY - New
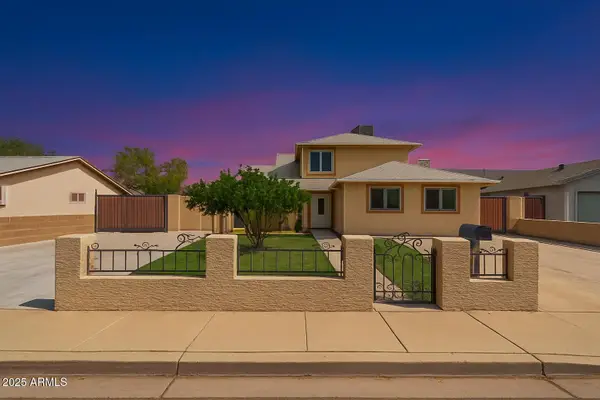 $430,000Active5 beds 4 baths2,160 sq. ft.
$430,000Active5 beds 4 baths2,160 sq. ft.4653 N 79th Avenue, Phoenix, AZ 85033
MLS# 6912934Listed by: WEST USA REALTY - New
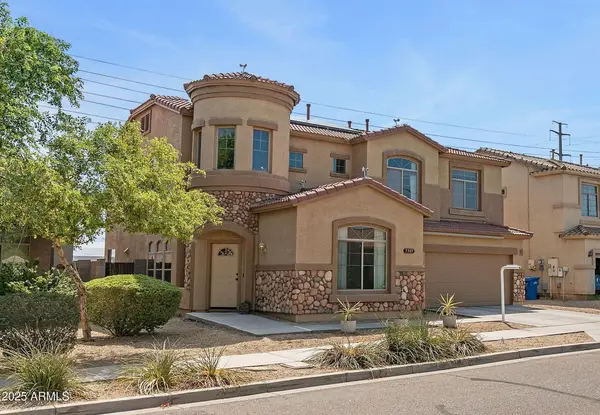 $492,500Active5 beds 3 baths2,626 sq. ft.
$492,500Active5 beds 3 baths2,626 sq. ft.7505 S 15th Drive, Phoenix, AZ 85041
MLS# 6912907Listed by: HOMECOIN.COM - New
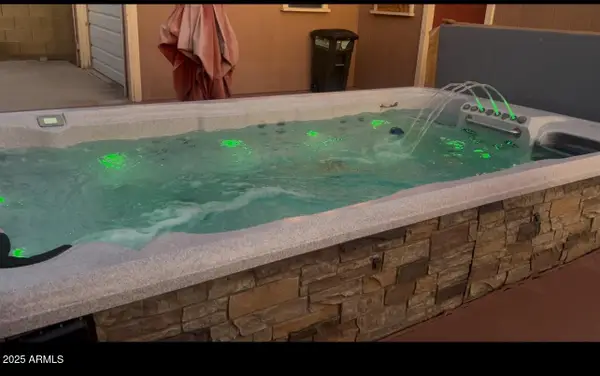 $439,900Active3 beds 2 baths1,454 sq. ft.
$439,900Active3 beds 2 baths1,454 sq. ft.1749 E Saint Charles Avenue, Phoenix, AZ 85042
MLS# 6912881Listed by: REALTY MARKETING GROUP - New
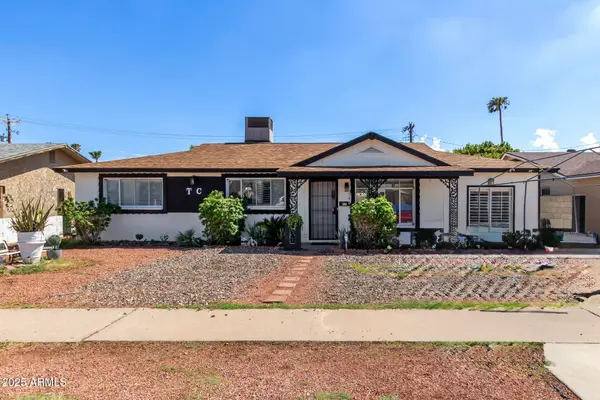 $390,000Active4 beds 3 baths1,628 sq. ft.
$390,000Active4 beds 3 baths1,628 sq. ft.3851 W Solano Drive, Phoenix, AZ 85019
MLS# 6912884Listed by: REALTY ONE GROUP - Open Sat, 10am to 2pmNew
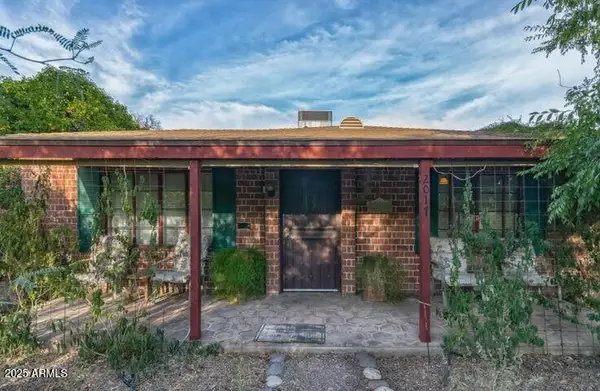 $525,000Active2 beds 2 baths1,087 sq. ft.
$525,000Active2 beds 2 baths1,087 sq. ft.2017 N Laurel Avenue, Phoenix, AZ 85007
MLS# 6912889Listed by: BROKERS HUB REALTY, LLC
