2901 E Las Rocas Drive, Phoenix, AZ 85028
Local realty services provided by:ERA Brokers Consolidated
2901 E Las Rocas Drive,Phoenix, AZ 85028
$849,999
- 4 Beds
- 2 Baths
- 2,540 sq. ft.
- Single family
- Active
Listed by:christina rathbun
Office:compass
MLS#:6923721
Source:ARMLS
Price summary
- Price:$849,999
- Price per sq. ft.:$334.65
About this home
Truly a special home—and a rare location. Set in a coveted North Phoenix neighborhood one block from the Phoenix Mountain Preserve, this midcentury 4-bed/2-bath brick home sits on a corner lot where desert light & mountain silhouettes greet you from the front & backyard alike. Morning hikes & evening bike rides are part of everyday life here; step out the door & the Preserve's trails are right there, yet home still feels like a quiet retreat with mature landscape w/real grass. Inside, the floor plan lives easy: a split layout for privacy, a generously sized guest bedroom, and gathering spaces that flow toward the backyard—so the views are never far from sight. The house has that timeless midcentury charm and great bones people look for, lovingly cared for by the same owner for 38 years. You can feel it in the details and the way the spaces invite you to slow downcoffee at sunrise, a book by the window in the afternoon, dinner with the back doors open to the desert air. Enjoy peace of mind with the big items already done: roof (2019), HVAC (2022), dual-pane windows, sliding doors, and front door (2023), plus a Pebble finish and new tile (2020) for the private pool. The result is a home that's wonderfully livable today, with tons of remodel potential for the buyer who wants to personalize and unlock even more upside over time. Out back, the yard is its own oasisa private pool framed by peek-a-boo mountain views and desert sky. Out front, the curb appeal of classic brick never goes out of style. And beyond the property line, you're walking distance to a community pool and tennis, with everyday conveniences, dining, and freeway access close at handso you can enjoy nature's quiet without losing urban ease. Homes in this neighborhood rarely come available, and even fewer carry a history of such long-term stewardship. If you've been waiting for a place that offers Preserve-side living, midcentury character, and smart updates already in place, this is the one to see.
Contact an agent
Home facts
- Year built:1975
- Listing ID #:6923721
- Updated:September 23, 2025 at 11:46 PM
Rooms and interior
- Bedrooms:4
- Total bathrooms:2
- Full bathrooms:2
- Living area:2,540 sq. ft.
Heating and cooling
- Cooling:Both Refrig & Evaporative, Ceiling Fan(s), Programmable Thermostat
- Heating:Natural Gas
Structure and exterior
- Year built:1975
- Building area:2,540 sq. ft.
- Lot area:0.23 Acres
Schools
- High school:Shadow Mountain High School
- Middle school:Shea Middle School
- Elementary school:Mercury Mine Elementary School
Utilities
- Water:City Water
Finances and disclosures
- Price:$849,999
- Price per sq. ft.:$334.65
- Tax amount:$3,940
New listings near 2901 E Las Rocas Drive
- New
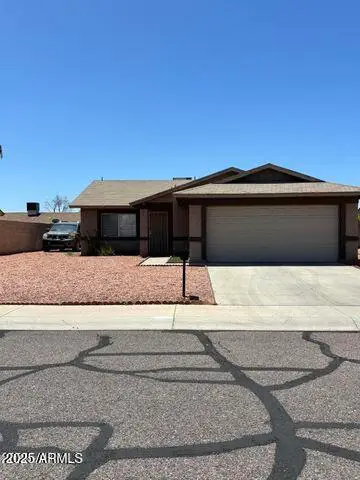 $345,000Active3 beds 2 baths1,088 sq. ft.
$345,000Active3 beds 2 baths1,088 sq. ft.7405 W Minnezona Avenue N, Phoenix, AZ 85033
MLS# 6923743Listed by: HOMESMART - New
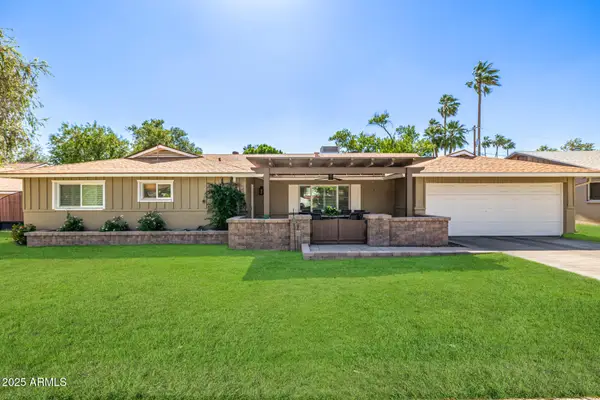 $1,349,000Active3 beds 3 baths2,973 sq. ft.
$1,349,000Active3 beds 3 baths2,973 sq. ft.7802 N 6th Street, Phoenix, AZ 85020
MLS# 6923748Listed by: HOMESMART - New
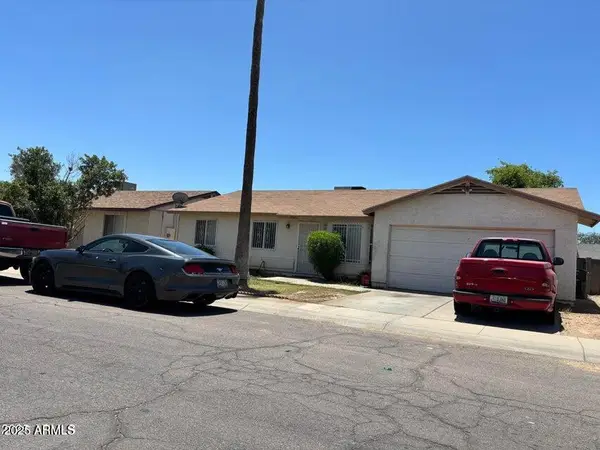 $335,000Active3 beds 2 baths1,392 sq. ft.
$335,000Active3 beds 2 baths1,392 sq. ft.6625 W Yuma Street, Phoenix, AZ 85043
MLS# 6923751Listed by: HOMESMART - New
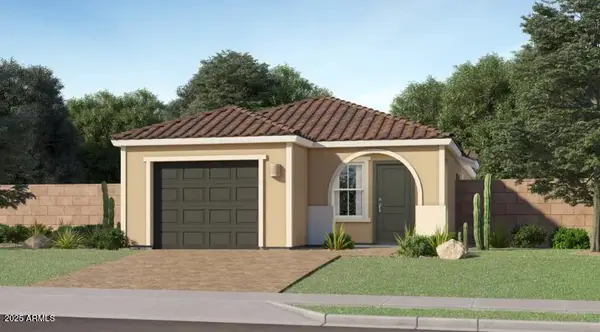 $347,990Active2 beds 2 baths1,041 sq. ft.
$347,990Active2 beds 2 baths1,041 sq. ft.9552 W Piccadilly Road, Phoenix, AZ 85037
MLS# 6923710Listed by: LENNAR SALES CORP - New
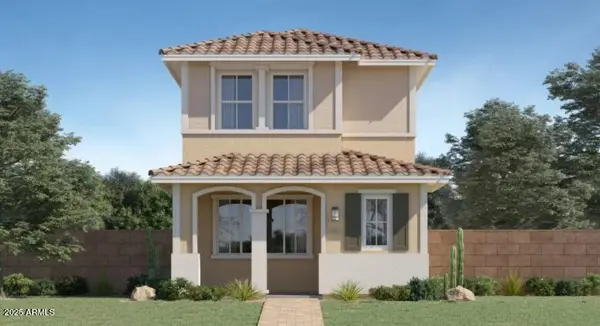 $457,340Active4 beds 4 baths2,074 sq. ft.
$457,340Active4 beds 4 baths2,074 sq. ft.9843 W Catalina Drive, Phoenix, AZ 85037
MLS# 6923716Listed by: LENNAR SALES CORP - New
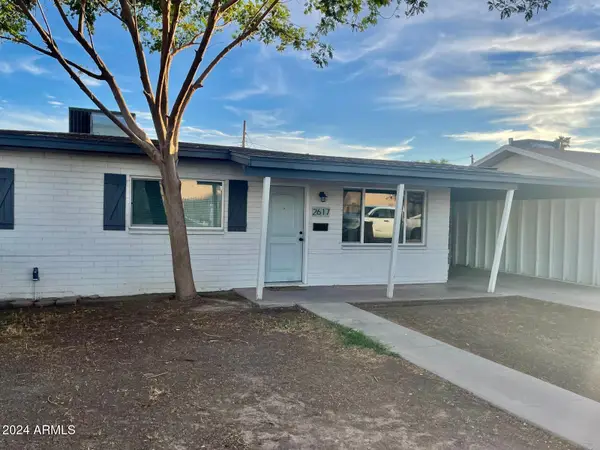 $335,000Active3 beds 1 baths1,080 sq. ft.
$335,000Active3 beds 1 baths1,080 sq. ft.2617 W Osborn Road, Phoenix, AZ 85017
MLS# 6923653Listed by: PLANET REALTY - New
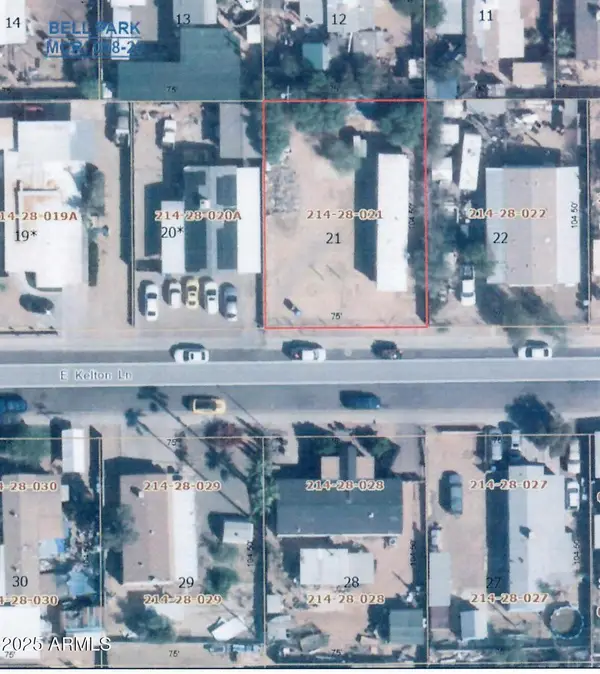 $159,000Active0.18 Acres
$159,000Active0.18 Acres2626 E Kelton Lane #21, Phoenix, AZ 85032
MLS# 6923659Listed by: J. D. CAMPBELL REALTY, INC. - New
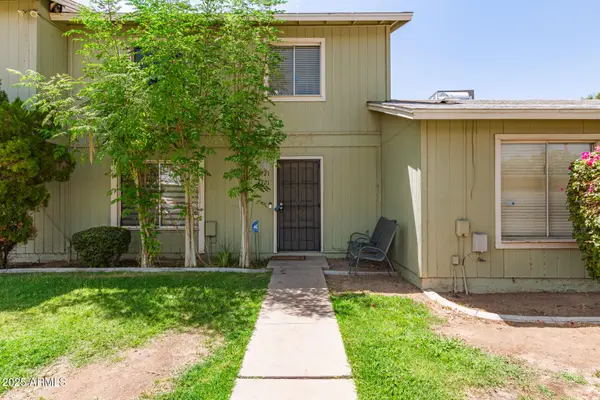 $240,000Active3 beds 2 baths1,196 sq. ft.
$240,000Active3 beds 2 baths1,196 sq. ft.4721 N 26th Drive, Phoenix, AZ 85017
MLS# 6923609Listed by: MY HOME GROUP REAL ESTATE - New
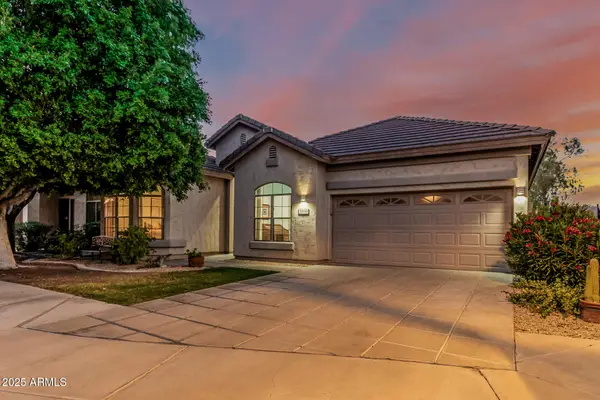 $610,000Active3 beds 2 baths2,144 sq. ft.
$610,000Active3 beds 2 baths2,144 sq. ft.2450 E Glass Lane, Phoenix, AZ 85042
MLS# 6923619Listed by: MY HOME GROUP REAL ESTATE
