3134 W Crocus Drive, Phoenix, AZ 85053
Local realty services provided by:ERA Four Feathers Realty, L.C.
Listed by: curt johnson, peggy johnson
Office: compass
MLS#:6946757
Source:ARMLS
Price summary
- Price:$549,000
- Price per sq. ft.:$185.47
About this home
Nestled on a spacious 1/3 acre cul-de-sac lot with ample RV parking/gate and no HOA restrictions (bring your toys!) this charming farmhouse-style tri-level home embodies rustic elegance with an abundance of warm wood accents throughout. The main residence boasts 5 generous bedrooms, offering plenty of space for family and guests. Step inside to discover a beautifully remodeled kitchen (quartz/SS appl), spa baths and laundry room. Complementing the primary home is a fully equipped 1-bedroom apartment with its own yard, full kitchen with brand new appliances, cozy living area, full bath, dedicated office, and separate entrance, ideal for multi-generational living, in-laws, or rental potential. Entertain on your huge covered wraparound patio with built in island and outdoor fireplace. Two large workshops provide endless opportunities for hobbies, storage, or projects. This property is a rare gem for those seeking versatility, privacy, and countryside charm.
Contact an agent
Home facts
- Year built:1966
- Listing ID #:6946757
- Updated:November 21, 2025 at 01:43 AM
Rooms and interior
- Bedrooms:6
- Total bathrooms:3
- Full bathrooms:3
- Living area:2,960 sq. ft.
Heating and cooling
- Cooling:Ceiling Fan(s)
- Heating:Electric
Structure and exterior
- Year built:1966
- Building area:2,960 sq. ft.
- Lot area:0.34 Acres
Schools
- High school:Greenway High School
- Middle school:Desert Foothills Middle School
- Elementary school:Acacia Elementary School
Utilities
- Water:City Water
Finances and disclosures
- Price:$549,000
- Price per sq. ft.:$185.47
- Tax amount:$2,067
New listings near 3134 W Crocus Drive
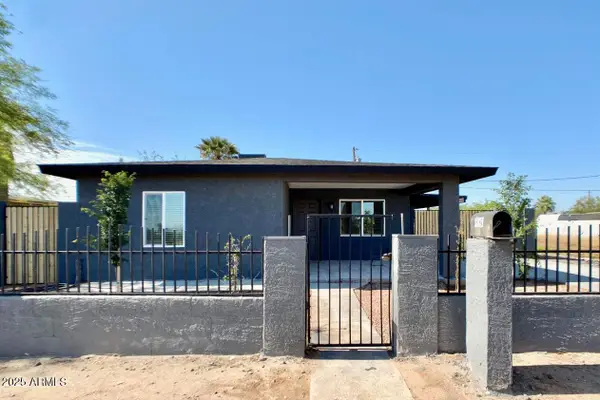 $386,650Pending4 beds 2 baths1,468 sq. ft.
$386,650Pending4 beds 2 baths1,468 sq. ft.1819 E Encinas Lane, Phoenix, AZ 85040
MLS# 6949886Listed by: EXP REALTY- New
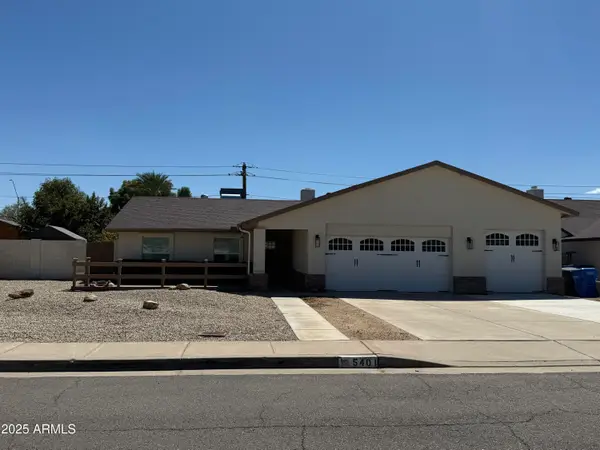 $735,000Active4 beds 3 baths1,832 sq. ft.
$735,000Active4 beds 3 baths1,832 sq. ft.5401 E Beck Lane, Scottsdale, AZ 85254
MLS# 6949888Listed by: WEST USA REALTY - New
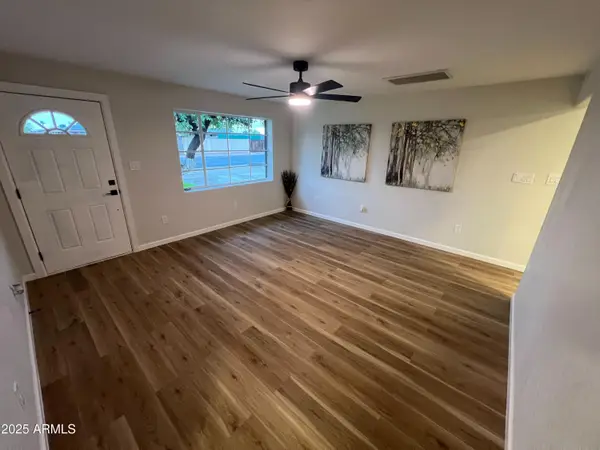 $329,900Active3 beds 1 baths1,307 sq. ft.
$329,900Active3 beds 1 baths1,307 sq. ft.16625 N 17th Place, Phoenix, AZ 85022
MLS# 6949895Listed by: MAPLEWOOD HOMES - New
 $529,990Active3 beds 3 baths2,507 sq. ft.
$529,990Active3 beds 3 baths2,507 sq. ft.5529 W Hayduk Road, Laveen, AZ 85339
MLS# 6949740Listed by: COMPASS - New
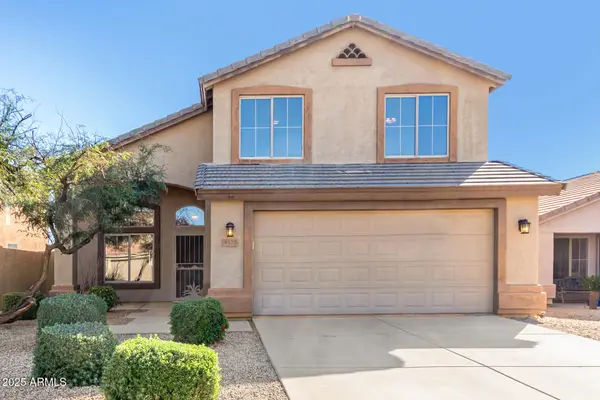 $625,000Active4 beds 3 baths2,132 sq. ft.
$625,000Active4 beds 3 baths2,132 sq. ft.4521 E Coyote Wash Drive, Cave Creek, AZ 85331
MLS# 6949749Listed by: MY HOME GROUP REAL ESTATE - New
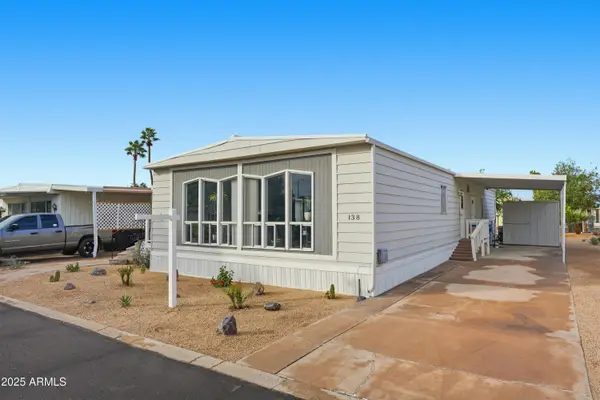 $79,400Active2 beds 2 baths1,536 sq. ft.
$79,400Active2 beds 2 baths1,536 sq. ft.2650 W Union Hills Drive #138, Phoenix, AZ 85027
MLS# 6949754Listed by: WEST USA REALTY - New
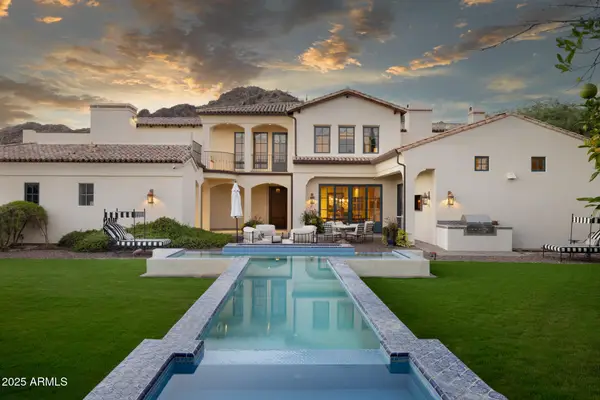 $4,350,000Active4 beds 6 baths4,626 sq. ft.
$4,350,000Active4 beds 6 baths4,626 sq. ft.6725 N 39th Way, Paradise Valley, AZ 85253
MLS# 6949764Listed by: RETSY - New
 $320,000Active1 beds 1 baths850 sq. ft.
$320,000Active1 beds 1 baths850 sq. ft.12212 N Paradise Village Parkway S #452, Phoenix, AZ 85032
MLS# 6949772Listed by: HOMESMART - New
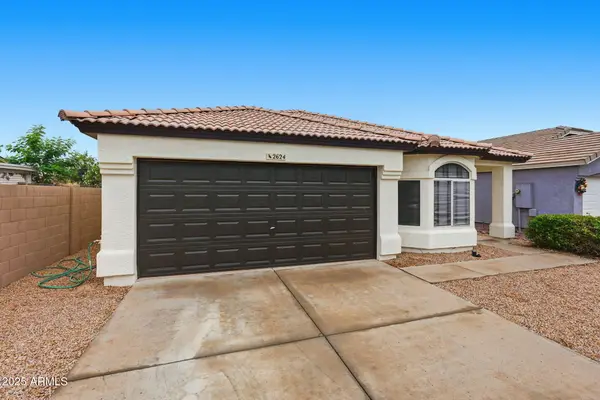 $479,900Active4 beds 2 baths1,514 sq. ft.
$479,900Active4 beds 2 baths1,514 sq. ft.2624 E Anderson Drive, Phoenix, AZ 85032
MLS# 6949786Listed by: HOMESMART - New
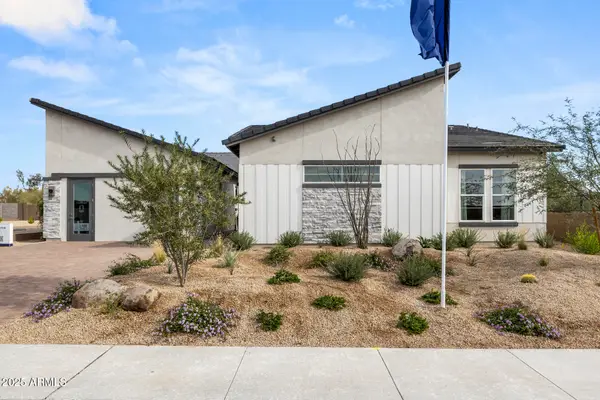 $1,349,000Active4 beds 4 baths3,200 sq. ft.
$1,349,000Active4 beds 4 baths3,200 sq. ft.28305 N 42nd Way, Cave Creek, AZ 85331
MLS# 6949804Listed by: KLMR SALES
