3202 W Joan De Arc Avenue W, Phoenix, AZ 85029
Local realty services provided by:ERA Brokers Consolidated
3202 W Joan De Arc Avenue W,Phoenix, AZ 85029
$379,990
- 4 Beds
- 2 Baths
- 1,610 sq. ft.
- Single family
- Pending
Listed by:william d thomas
Office:realty one group
MLS#:6884646
Source:ARMLS
Price summary
- Price:$379,990
- Price per sq. ft.:$236.02
About this home
Welcome to your new home! This beautiful 4-bedroom, 2-bathroom property is located in the heart of NW Phoenix. The living room, kitchen, and sitting areas have been nicely renovated with the modern open-layout concept that today's buyers are looking for. The renovation includes the following upgrades: custom paint, recessed lighting, new windows throughout, quartz countertops, upgraded cabinetry with soft-close drawers, new appliances, sliding doors, and elegant tile flooring. This makes the home ideal for entertaining, gatherings for the holidays, or watching the big game. The kitchen and dining area overlook a charming backyard complete with mature landscaping and a rose garden. The home also includes a spacious primary bedroom with wood flooring. Additional highlights include a two-car garage and an added slab on the west side and east side of home for extra parking. There are two sheds located in the backyard that are perfect for storage! Major systems such as the HVAC and roof were updated in 2015. This is a fantastic opportunity for first-time buyers or anyone looking for a move-in-ready home.
Contact an agent
Home facts
- Year built:1961
- Listing ID #:6884646
- Updated:October 05, 2025 at 02:57 PM
Rooms and interior
- Bedrooms:4
- Total bathrooms:2
- Full bathrooms:2
- Living area:1,610 sq. ft.
Heating and cooling
- Cooling:Ceiling Fan(s), Programmable Thermostat
- Heating:Electric
Structure and exterior
- Year built:1961
- Building area:1,610 sq. ft.
- Lot area:0.16 Acres
Schools
- High school:Moon Valley High School
- Middle school:Cholla Middle School
- Elementary school:Sahuaro School
Utilities
- Water:City Water
Finances and disclosures
- Price:$379,990
- Price per sq. ft.:$236.02
- Tax amount:$953 (2024)
New listings near 3202 W Joan De Arc Avenue W
- New
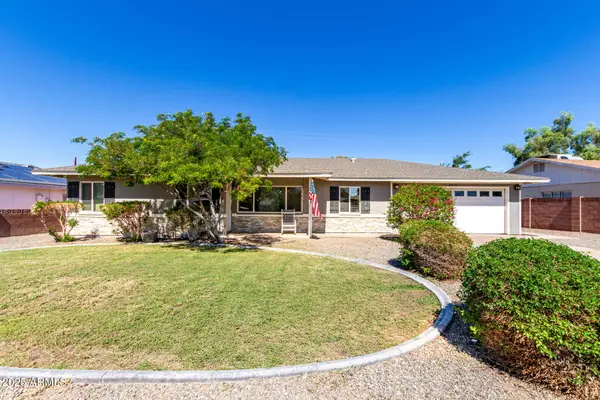 $450,000Active3 beds 3 baths2,195 sq. ft.
$450,000Active3 beds 3 baths2,195 sq. ft.2418 W Greenbriar Drive, Phoenix, AZ 85023
MLS# 6929306Listed by: KELLER WILLIAMS ARIZONA REALTY - New
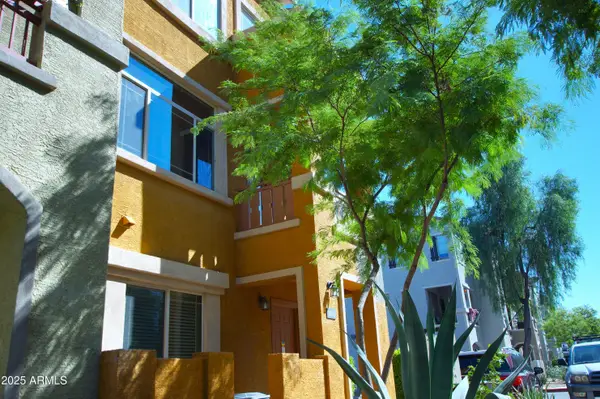 $389,000Active4 beds 4 baths1,860 sq. ft.
$389,000Active4 beds 4 baths1,860 sq. ft.2150 W Alameda Road #1313, Phoenix, AZ 85085
MLS# 6929309Listed by: REALTY ONE GROUP - New
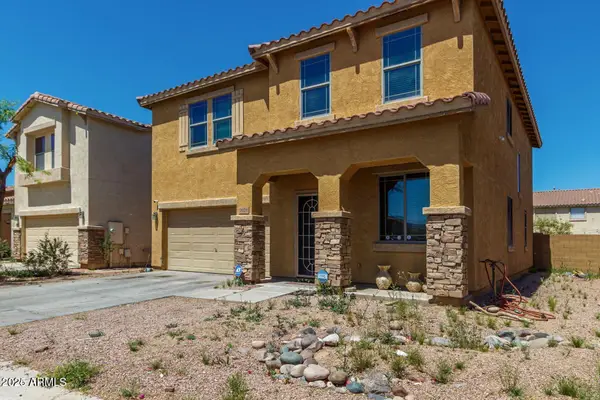 $480,000Active5 beds 3 baths2,598 sq. ft.
$480,000Active5 beds 3 baths2,598 sq. ft.7020 W St Charles Avenue, Laveen, AZ 85339
MLS# 6929310Listed by: HOMESMART - New
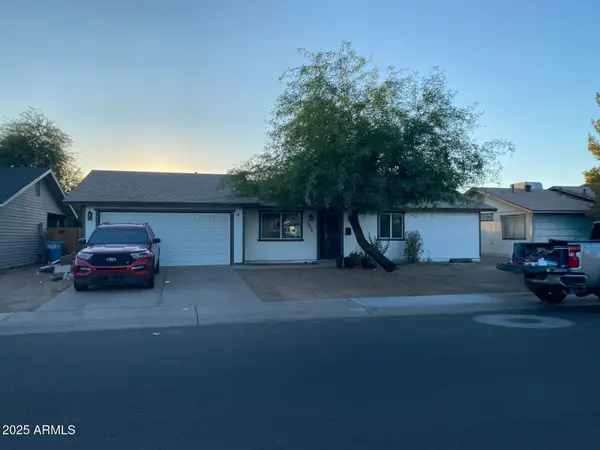 $390,000Active4 beds 2 baths1,358 sq. ft.
$390,000Active4 beds 2 baths1,358 sq. ft.3636 N 86th Lane, Phoenix, AZ 85037
MLS# 6929297Listed by: SANCHEZ & ASSOCIATES REALTY - New
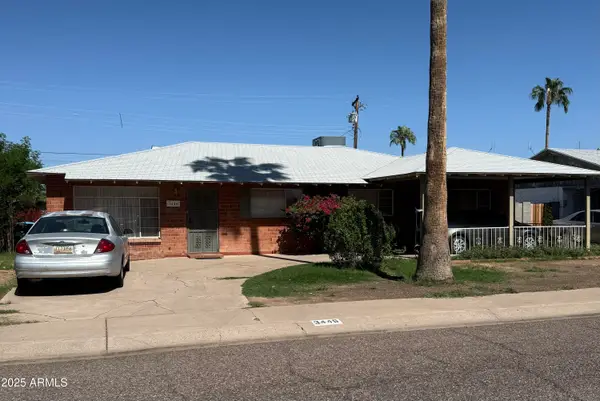 $350,000Active4 beds 2 baths1,674 sq. ft.
$350,000Active4 beds 2 baths1,674 sq. ft.3446 W Mclellan Boulevard, Phoenix, AZ 85017
MLS# 6929300Listed by: BETTER HOMES & GARDENS REAL ESTATE SJ FOWLER - New
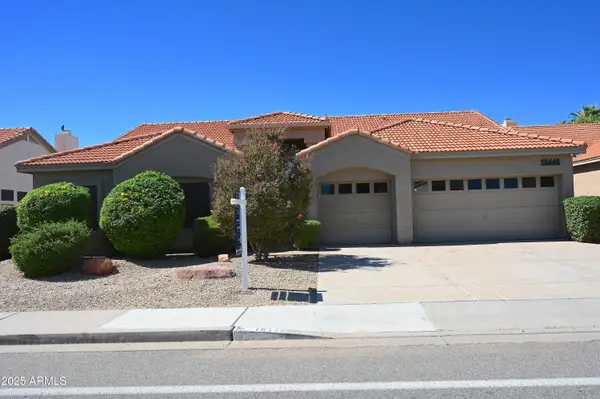 $1,085,000Active4 beds 3 baths2,495 sq. ft.
$1,085,000Active4 beds 3 baths2,495 sq. ft.16446 N 60th Street, Scottsdale, AZ 85254
MLS# 6929285Listed by: RUSS LYON SOTHEBY'S INTERNATIONAL REALTY - New
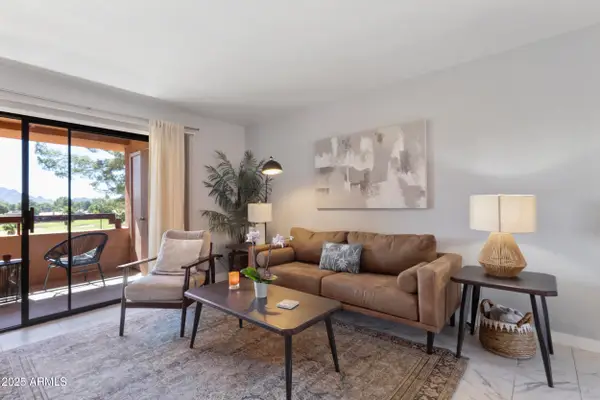 $290,000Active1 beds 1 baths850 sq. ft.
$290,000Active1 beds 1 baths850 sq. ft.4303 E Cactus Road #326, Phoenix, AZ 85032
MLS# 6929289Listed by: ATLAS AZ, LLC - New
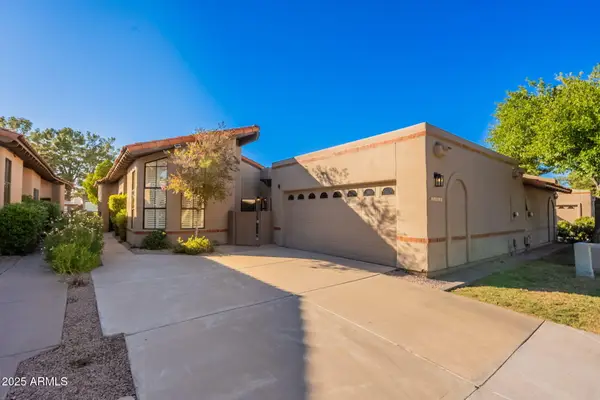 $824,900Active3 beds 2 baths1,887 sq. ft.
$824,900Active3 beds 2 baths1,887 sq. ft.11614 N 40th Place, Phoenix, AZ 85028
MLS# 6929275Listed by: REALTY ONE GROUP - New
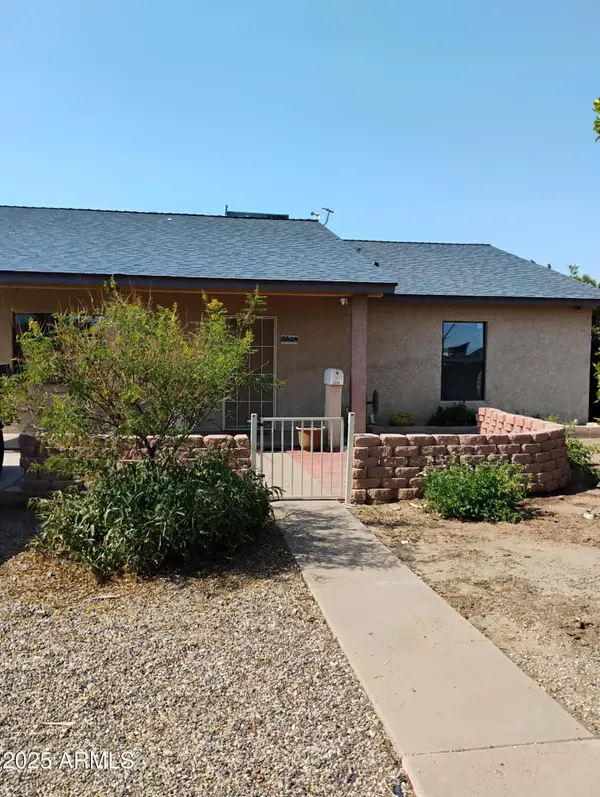 $400,000Active3 beds 2 baths1,322 sq. ft.
$400,000Active3 beds 2 baths1,322 sq. ft.3534 E Fillmore Street E, Phoenix, AZ 85008
MLS# 6929261Listed by: ARIZONA 1ST LAND & HOME RE CO - New
 $575,000Active4 beds 3 baths2,134 sq. ft.
$575,000Active4 beds 3 baths2,134 sq. ft.4037 W Hackamore Drive, Phoenix, AZ 85083
MLS# 6929244Listed by: MY HOME GROUP REAL ESTATE
