3523 E Oregon Avenue, Phoenix, AZ 85018
Local realty services provided by:HUNT Real Estate ERA
3523 E Oregon Avenue,Phoenix, AZ 85018
$2,650,000
- 4 Beds
- 3 Baths
- 4,220 sq. ft.
- Single family
- Active
Listed by:stephen t caniglia
Office:compass
MLS#:6918226
Source:ARMLS
Price summary
- Price:$2,650,000
- Price per sq. ft.:$627.96
About this home
A rare blend of warmth, comfort, and elevated living awaits in this stunning resort-style property. Set on over half an acre, this 4220 sq ft home is thoughtfully designed inside and out to welcome you in and make you want to stay. Expansive windows showcase beautiful views from every room, while the spacious living and dining areas set the stage for effortless entertaining. Through the dining doors you'll find a lovely patio with a built-in firepit. The kitchen was designed for a professional chef, featuring high-end appointments like a Thermador Professional gas range, large island, and plenty of room for both cooking and gathering. A lounge outside the kitchen offers a place for alfresco meals and a kitchen garden. Just off the kitchen is another spot to relax with a Kiva fireplace. The expansive primary suite is a cozy yet spacious retreat. The suite itself offers a sitting area with a beautiful fireplace, and a stylish spa-like bath with a large stand-alone shower and separate soaking bathtub. Oversized, custom-designed his and her walk-in closets complete the owners suite. A large second primary suite, currently used as an office, is just as impressive with its own spacious ensuite bath, exterior lounge area and pool view. Two additional bedrooms and a guest bath provide comfort for family and guests. The large laundry room boasts a Dutch door and private yard - a perfect retreat for pets. Outside, professionally designed landscaping frames a lagoon-style blue glass tile pool and an outdoor kitchen with top-of-the-line grill, refrigerator, beverage center, and TV. A rooftop deck with sunset views completes this remarkable home,beautifully blending luxury and comfort from top to bottom.
Tucked in a highly desirable location, this property is just around the corner from popular restaurants, shops, and convenient amenities. Outdoor enthusiasts will love being minutes from the Phoenix Mountain Preserve and the Arizona Canal, offering endless opportunities for walking, running, and biking.
Contact an agent
Home facts
- Year built:1966
- Listing ID #:6918226
- Updated:September 11, 2025 at 11:08 PM
Rooms and interior
- Bedrooms:4
- Total bathrooms:3
- Full bathrooms:3
- Living area:4,220 sq. ft.
Heating and cooling
- Cooling:Ceiling Fan(s), Programmable Thermostat
- Heating:Natural Gas
Structure and exterior
- Year built:1966
- Building area:4,220 sq. ft.
- Lot area:0.53 Acres
Schools
- High school:Camelback High School
- Middle school:Biltmore Preparatory Academy
- Elementary school:Biltmore Preparatory Academy
Utilities
- Water:City Water
- Sewer:Sewer in & Connected
Finances and disclosures
- Price:$2,650,000
- Price per sq. ft.:$627.96
- Tax amount:$14,754
New listings near 3523 E Oregon Avenue
- New
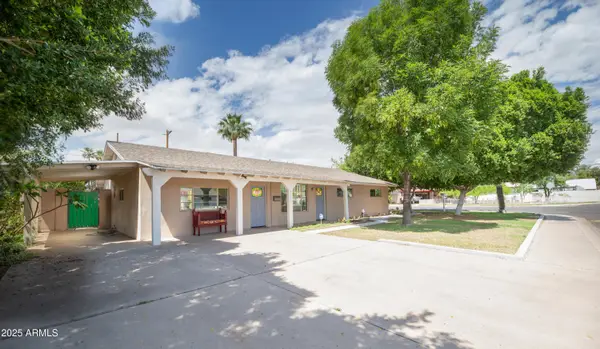 $699,999Active4 beds 3 baths2,042 sq. ft.
$699,999Active4 beds 3 baths2,042 sq. ft.4640 N 14th Avenue, Phoenix, AZ 85013
MLS# 6918368Listed by: BROKERS HUB REALTY, LLC - New
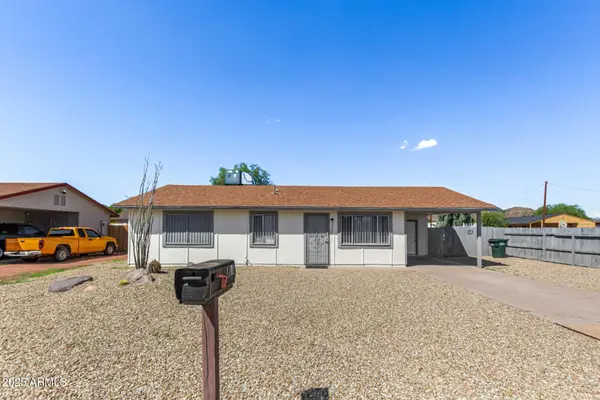 $399,999Active3 beds 2 baths1,026 sq. ft.
$399,999Active3 beds 2 baths1,026 sq. ft.1702 W Mountain View Road, Phoenix, AZ 85021
MLS# 6918369Listed by: EXP REALTY - New
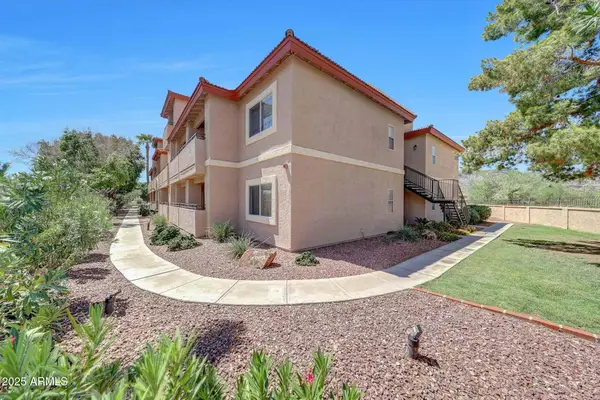 $267,000Active2 beds 2 baths1,082 sq. ft.
$267,000Active2 beds 2 baths1,082 sq. ft.10410 N Cave Creek Road #1001, Phoenix, AZ 85020
MLS# 6918370Listed by: WEST USA REALTY - New
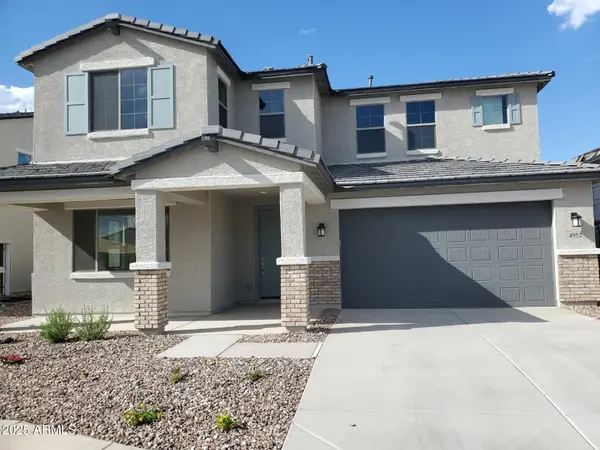 $669,625Active5 beds 4 baths3,475 sq. ft.
$669,625Active5 beds 4 baths3,475 sq. ft.4952 W Capistrano Avenue, Laveen, AZ 85339
MLS# 6918382Listed by: TOWNE BROKERAGE SERVICES, INC - New
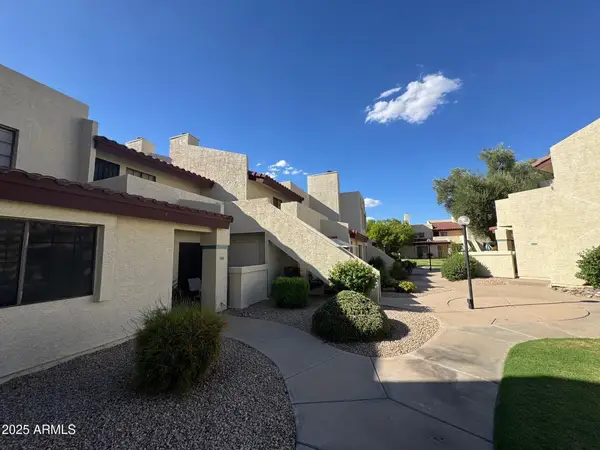 $220,000Active2 beds 2 baths1,049 sq. ft.
$220,000Active2 beds 2 baths1,049 sq. ft.2020 W Union Hills Drive #251, Phoenix, AZ 85027
MLS# 6918386Listed by: REALTY ONE GROUP - New
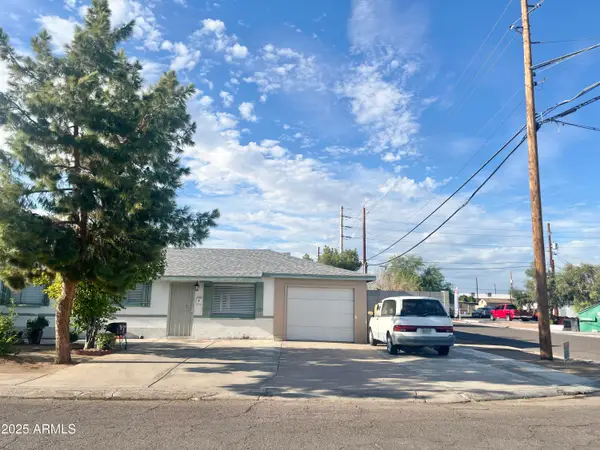 $310,000Active4 beds 2 baths1,608 sq. ft.
$310,000Active4 beds 2 baths1,608 sq. ft.2720 W Marshall Avenue, Phoenix, AZ 85017
MLS# 6918392Listed by: ACCESS ARIZONA REALTY - New
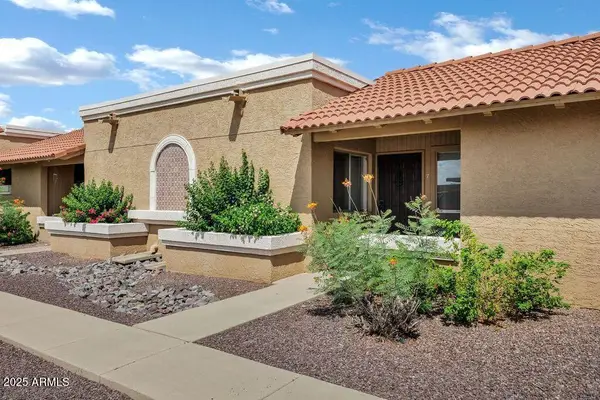 $275,000Active2 beds 2 baths863 sq. ft.
$275,000Active2 beds 2 baths863 sq. ft.521 W Hononegh Drive #7, Phoenix, AZ 85027
MLS# 6918399Listed by: LPT REALTY, LLC - New
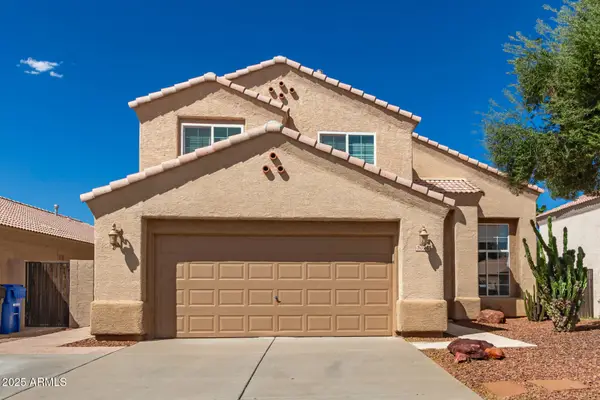 $540,000Active4 beds 3 baths2,059 sq. ft.
$540,000Active4 beds 3 baths2,059 sq. ft.3054 E Wescott Drive, Phoenix, AZ 85050
MLS# 6918284Listed by: MY HOME GROUP REAL ESTATE - New
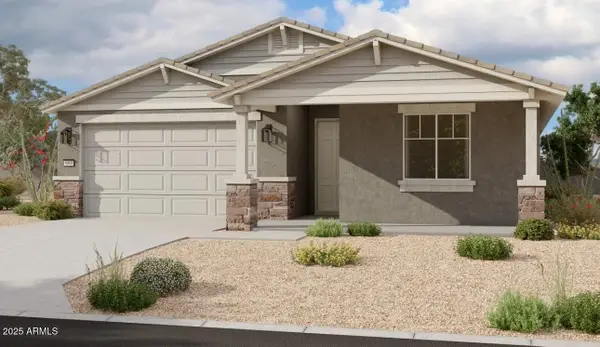 $479,990Active3 beds 3 baths1,953 sq. ft.
$479,990Active3 beds 3 baths1,953 sq. ft.5532 W Piedmont Road, Laveen, AZ 85339
MLS# 6918292Listed by: COMPASS - New
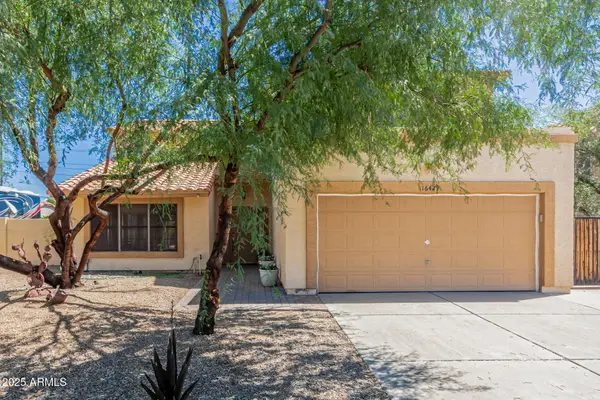 $899,000Active4 beds 3 baths2,222 sq. ft.
$899,000Active4 beds 3 baths2,222 sq. ft.16429 N 55th Place, Scottsdale, AZ 85254
MLS# 6918303Listed by: EXP REALTY
