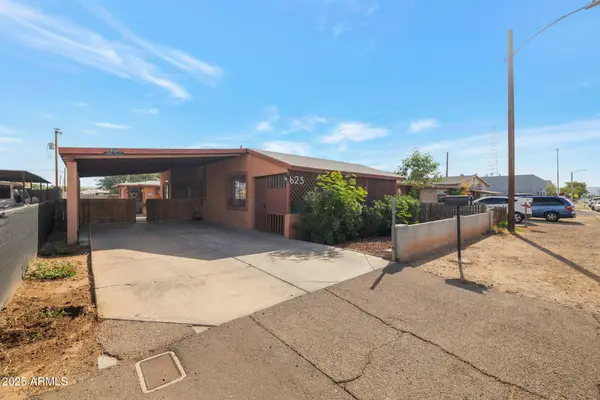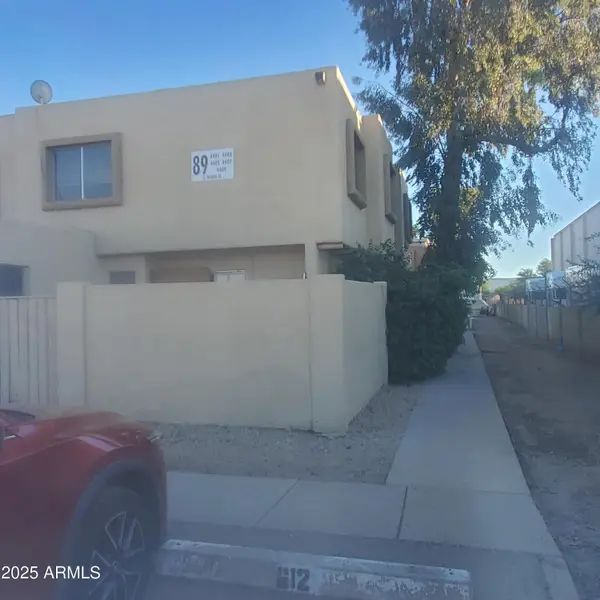3623 E Long Lake Road, Phoenix, AZ 85048
Local realty services provided by:ERA Brokers Consolidated
3623 E Long Lake Road,Phoenix, AZ 85048
$455,000
- 3 Beds
- 2 Baths
- 1,534 sq. ft.
- Single family
- Active
Listed by: lisa miguel
Office: west usa realty
MLS#:6948832
Source:ARMLS
Price summary
- Price:$455,000
- Price per sq. ft.:$296.61
About this home
Discover the potential of this single level 3 bedroom / 2 bathroom home tucked within the highly sought after Lakewood Community! Thoughtfully designed with North / South exposure, soaring vaulted ceilings and an open kitchen - family room concept. In addition to the open kitchen - family room layout, you'll find an extra living / dining area originally intended as the home's formal spaces — now perfect as flexible additional living space to use however you choose. The primary suite features a walk in closet, double sinks, and separate shower and soaking tub. 2021 HVAC unit! While cosmetic updating is needed, this solid home is the perfect canvas for its new owners to truly make it their own! Step outside the family room to a covered back patio and private back yard, ready to be transformed into your outdoor oasis. The Lakewood Community offers beautifully maintained grounds, scenic biking and walking paths and convenient proximity to shopping, dining, hiking, golf and Kyrene Schools. Don't miss this incredible opportunity to own in one of the Ahwatukee's most desirable neighborhoods!
Contact an agent
Home facts
- Year built:1991
- Listing ID #:6948832
- Updated:November 18, 2025 at 09:42 PM
Rooms and interior
- Bedrooms:3
- Total bathrooms:2
- Full bathrooms:2
- Living area:1,534 sq. ft.
Heating and cooling
- Cooling:Ceiling Fan(s)
- Heating:Electric
Structure and exterior
- Year built:1991
- Building area:1,534 sq. ft.
- Lot area:0.11 Acres
Schools
- High school:Desert Vista High School
- Middle school:Kyrene Akimel A-Al Middle School
- Elementary school:Kyrene de la Estrella Elementary School
Utilities
- Water:City Water
Finances and disclosures
- Price:$455,000
- Price per sq. ft.:$296.61
- Tax amount:$2,461
New listings near 3623 E Long Lake Road
- New
 $995,000Active-- beds -- baths
$995,000Active-- beds -- baths2041 E Michigan Avenue #1, Phoenix, AZ 85022
MLS# 6947910Listed by: SOURCE REAL ESTATE - New
 $355,000Active3 beds 2 baths1,466 sq. ft.
$355,000Active3 beds 2 baths1,466 sq. ft.10004 W Odeum Lane, Tolleson, AZ 85353
MLS# 6948728Listed by: RE/MAX FINE PROPERTIES - New
 $445,000Active3 beds 2 baths1,628 sq. ft.
$445,000Active3 beds 2 baths1,628 sq. ft.517 W Aire Libre Avenue, Phoenix, AZ 85023
MLS# 6948760Listed by: COMPASS - New
 $1,100,000Active4 beds 4 baths3,044 sq. ft.
$1,100,000Active4 beds 4 baths3,044 sq. ft.32654 N 58th Street, Cave Creek, AZ 85331
MLS# 6948791Listed by: MY HOME GROUP REAL ESTATE - New
 $1,525,000Active-- beds -- baths
$1,525,000Active-- beds -- baths1305 E Madison Street, Phoenix, AZ 85034
MLS# 6948798Listed by: REALTY ONE GROUP - New
 $435,880Active2 beds 2 baths1,161 sq. ft.
$435,880Active2 beds 2 baths1,161 sq. ft.20660 N 40th Street #2184, Phoenix, AZ 85050
MLS# 6948800Listed by: HOMESMART - New
 $380,000Active4 beds 2 baths1,452 sq. ft.
$380,000Active4 beds 2 baths1,452 sq. ft.625 N 30th Street, Phoenix, AZ 85008
MLS# 6948819Listed by: HOMESMART - New
 $99,999Active3 beds 2 baths1,300 sq. ft.
$99,999Active3 beds 2 baths1,300 sq. ft.2533 W Rose Lane, Phoenix, AZ 85017
MLS# 6948823Listed by: EXP REALTY - New
 $110,000Active3 beds 2 baths1,090 sq. ft.
$110,000Active3 beds 2 baths1,090 sq. ft.4401 E Wood Street, Phoenix, AZ 85040
MLS# 6948837Listed by: LOCALITY REAL ESTATE
