3802 W Rue De Lamour Avenue, Phoenix, AZ 85029
Local realty services provided by:ERA Four Feathers Realty, L.C.
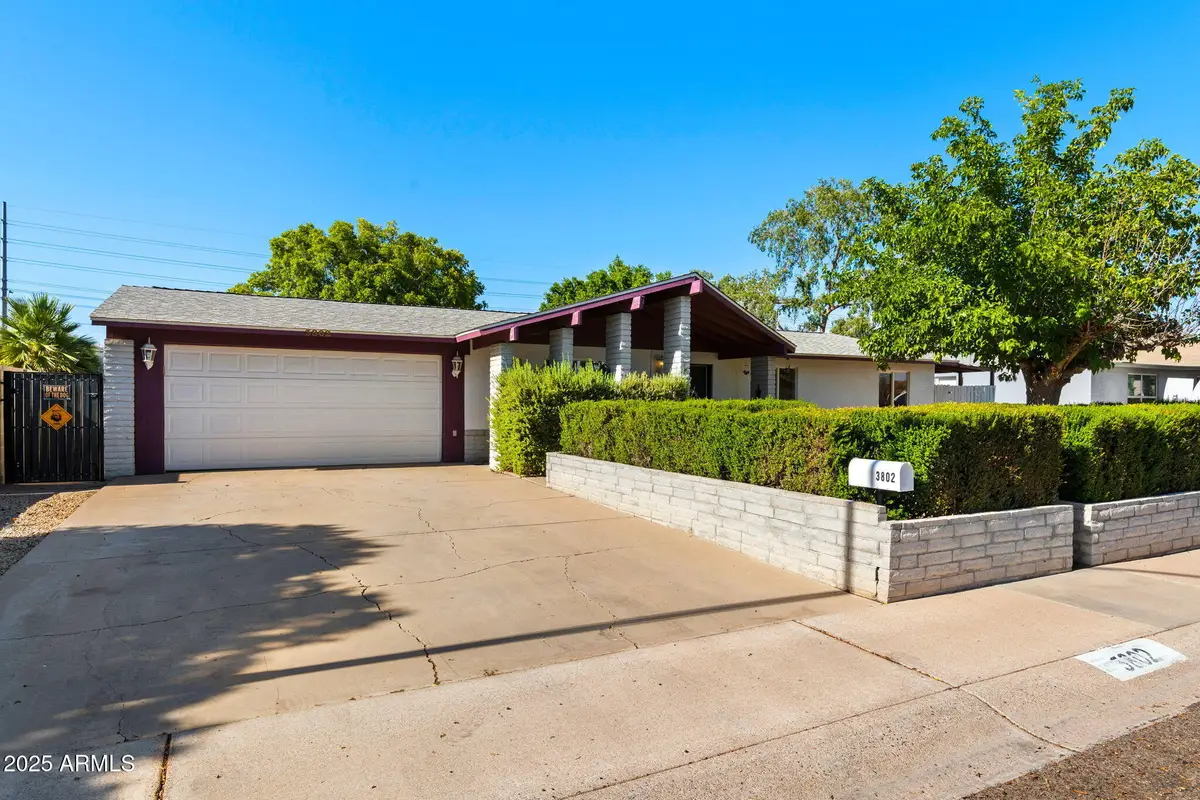


3802 W Rue De Lamour Avenue,Phoenix, AZ 85029
$415,000
- 3 Beds
- 2 Baths
- 1,513 sq. ft.
- Single family
- Pending
Listed by:jennifer harmon
Office:copper summit real estate llc.
MLS#:6896171
Source:ARMLS
Price summary
- Price:$415,000
- Price per sq. ft.:$274.29
About this home
Welcome to 3802 W Rue De Lamour Ave, a well-cared-for single-level home located in the established Thunderbird Heights area of Phoenix. This inviting 3-bedroom, 2-bath property sits on a generously sized lot of approximately 8,000 square feet and features a private backyard with mature trees, a refreshing pool, and a covered patio—perfect for relaxing or enjoying time outdoors. Inside, the home offers an open layout with clean lines and thoughtful updates. Recent improvements include updated lighting, ceiling fans, and new flooring in the laundry area. The functional floor plan connects the living, dining, and kitchen spaces, making the home feel open and welcoming. An additional storage shed in the backyard adds practical space for tools, pool equipment, your rock climbing gear and more!
The property is located in a convenient Phoenix location near major freeways, offering easy access to shopping, dining, and recreation. The area is served by local schools and public amenities that contribute to a well-rounded living experience. Nearby educational institutions include Arizona State University's West Campus, Glendale Community College, Phoenix College, and Grand Canyon University. These schools offer a variety of academic programs and enrichment opportunities within a short drive.
Whether you're looking for a comfortable place to live, work, or study, this property offers a blend of updates, privacy, and accessibility in a central location. With its classic appeal and proximity to local hotspots - this home stands out.
Contact an agent
Home facts
- Year built:1972
- Listing Id #:6896171
- Updated:August 21, 2025 at 03:08 PM
Rooms and interior
- Bedrooms:3
- Total bathrooms:2
- Full bathrooms:2
- Living area:1,513 sq. ft.
Heating and cooling
- Cooling:Ceiling Fan(s)
- Heating:Ceiling, Natural Gas
Structure and exterior
- Year built:1972
- Building area:1,513 sq. ft.
- Lot area:0.18 Acres
Schools
- High school:Glendale High School
- Middle school:Desert Foothills Middle School
- Elementary school:Washington Elementary School
Utilities
- Water:City Water
Finances and disclosures
- Price:$415,000
- Price per sq. ft.:$274.29
- Tax amount:$1,255 (2024)
New listings near 3802 W Rue De Lamour Avenue
- New
 $200,000Active1 beds 1 baths749 sq. ft.
$200,000Active1 beds 1 baths749 sq. ft.18811 N 19th Avenue #2004, Phoenix, AZ 85027
MLS# 6908719Listed by: EXP REALTY - New
 $874,999Active4 beds 3 baths2,128 sq. ft.
$874,999Active4 beds 3 baths2,128 sq. ft.15835 N 56th Way, Scottsdale, AZ 85254
MLS# 6908724Listed by: BERKSHIRE HATHAWAY HOMESERVICES ARIZONA PROPERTIES - New
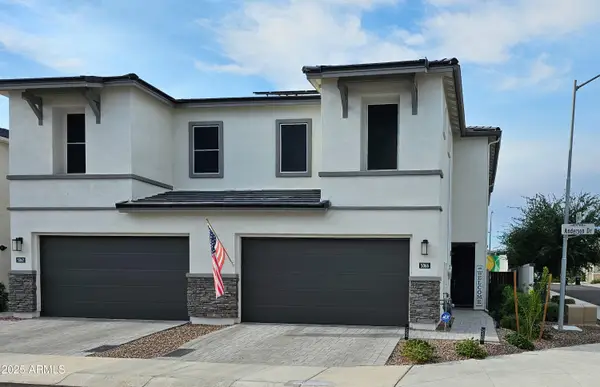 $705,900Active3 beds 3 baths2,149 sq. ft.
$705,900Active3 beds 3 baths2,149 sq. ft.5066 E Anderson Drive, Scottsdale, AZ 85254
MLS# 6908729Listed by: CYPRESS REALTY NETWORK, INC. - New
 $385,000Active3 beds 2 baths1,440 sq. ft.
$385,000Active3 beds 2 baths1,440 sq. ft.10315 W Reade Avenue, Glendale, AZ 85307
MLS# 6908731Listed by: REALTY ONE GROUP - New
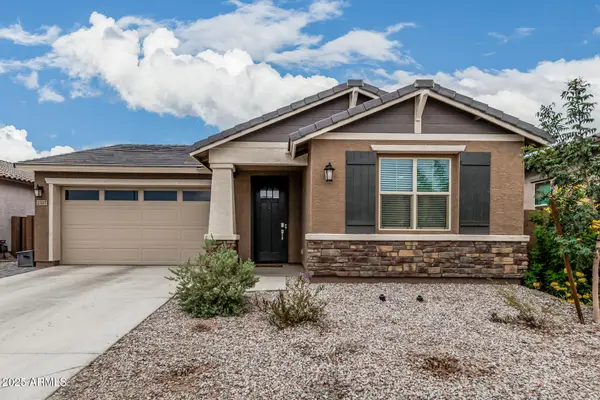 $517,000Active4 beds 3 baths2,274 sq. ft.
$517,000Active4 beds 3 baths2,274 sq. ft.2517 W Pecan Road, Phoenix, AZ 85041
MLS# 6908714Listed by: REALTY ONE GROUP - New
 $555,000Active3 beds 3 baths1,674 sq. ft.
$555,000Active3 beds 3 baths1,674 sq. ft.4443 E Chaparosa Way, Cave Creek, AZ 85331
MLS# 6908715Listed by: HOMESMART - New
 $520,000Active2 beds 2 baths1,392 sq. ft.
$520,000Active2 beds 2 baths1,392 sq. ft.3131 N Central Avenue #3009, Phoenix, AZ 85012
MLS# 6908697Listed by: CITIEA - New
 $475,000Active2 beds 2 baths1,109 sq. ft.
$475,000Active2 beds 2 baths1,109 sq. ft.3131 N Central Avenue #3002, Phoenix, AZ 85012
MLS# 6908700Listed by: CITIEA - New
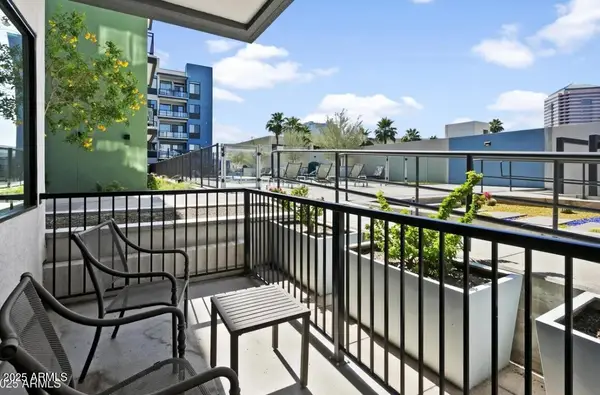 $450,000Active2 beds 2 baths1,125 sq. ft.
$450,000Active2 beds 2 baths1,125 sq. ft.3131 N Central Avenue #3006, Phoenix, AZ 85012
MLS# 6908701Listed by: CITIEA - New
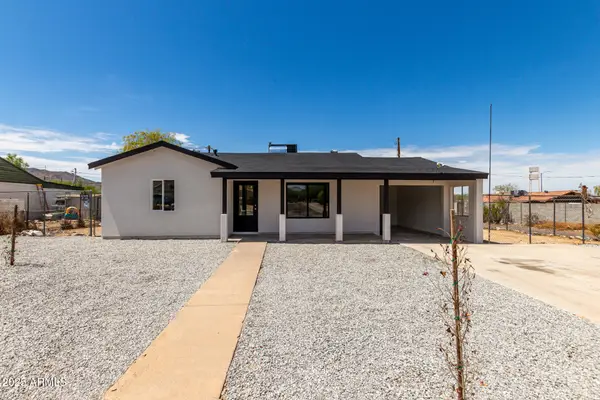 $387,500Active4 beds 2 baths1,366 sq. ft.
$387,500Active4 beds 2 baths1,366 sq. ft.9214 S 1st Avenue, Phoenix, AZ 85041
MLS# 6908674Listed by: HOMESMART
