4026 N 77th Drive, Phoenix, AZ 85033
Local realty services provided by:ERA Four Feathers Realty, L.C.
4026 N 77th Drive,Phoenix, AZ 85033
$340,000
- 3 Beds
- 2 Baths
- 1,320 sq. ft.
- Single family
- Active
Listed by:tamara g bono
Office:arrt of real estate
MLS#:6940310
Source:ARMLS
Price summary
- Price:$340,000
- Price per sq. ft.:$257.58
About this home
Fantastic opportunity to own this charming home with POOL! The inviting interior showcases a large living room, designer palette, stone-accented wall, and soft carpet & wood-look flooring t/out. The eat-in kitchen has built-in appliances, ample cabinetry, a tile backsplash, and a peninsula w/breakfast bar. The primary bedroom has a private bathroom. PLUS! There is a flexible bonus room with direct access to the laundry room. If entertaining is on your mind, the spacious backyard awaits! It features a covered patio, well-laid pavers, lush lawn, & a sparkling pool for year-round fun. For added convenience, this gem comes with a detached 1-car garage at the back (ideal for a storage or workshop as well). Make it yours! New Roof 2023. Windows replaced 2018. Water heater replaced 2017. New AC/Furnace, replaced 2024. Bathroom tub to shower remodel 2025. New Refrigerator 2024. Carpet replaced 2022. Original owner, well maintained home.
Contact an agent
Home facts
- Year built:1961
- Listing ID #:6940310
- Updated:October 30, 2025 at 04:38 PM
Rooms and interior
- Bedrooms:3
- Total bathrooms:2
- Full bathrooms:2
- Living area:1,320 sq. ft.
Heating and cooling
- Cooling:Ceiling Fan(s)
- Heating:Ceiling
Structure and exterior
- Year built:1961
- Building area:1,320 sq. ft.
- Lot area:0.18 Acres
Schools
- High school:Trevor Browne High School
- Middle school:Estrella Middle School
- Elementary school:Starlight Park College Preparatory and Community School
Utilities
- Water:City Water
Finances and disclosures
- Price:$340,000
- Price per sq. ft.:$257.58
- Tax amount:$219
New listings near 4026 N 77th Drive
- New
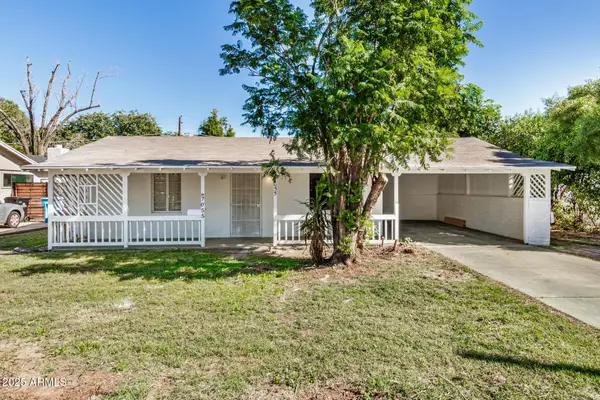 $400,000Active4 beds 2 baths1,870 sq. ft.
$400,000Active4 beds 2 baths1,870 sq. ft.7055 N 24th Avenue, Phoenix, AZ 85021
MLS# 6940333Listed by: COMPASS - New
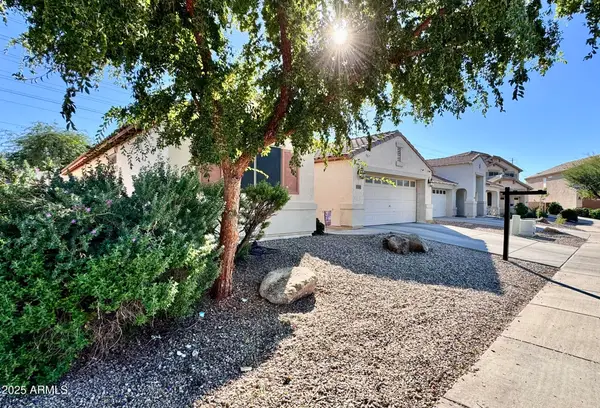 $399,900Active3 beds 2 baths1,845 sq. ft.
$399,900Active3 beds 2 baths1,845 sq. ft.9331 W Heber Road, Tolleson, AZ 85353
MLS# 6940335Listed by: REALTY ONE GROUP - New
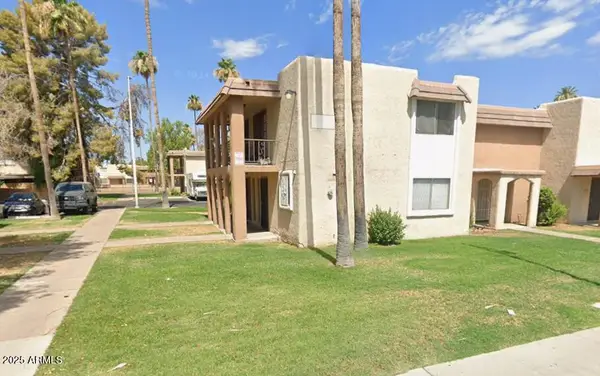 $68,000Active1 beds 2 baths836 sq. ft.
$68,000Active1 beds 2 baths836 sq. ft.7126 N 19th Avenue #171, Phoenix, AZ 85021
MLS# 6940361Listed by: CITIEA - New
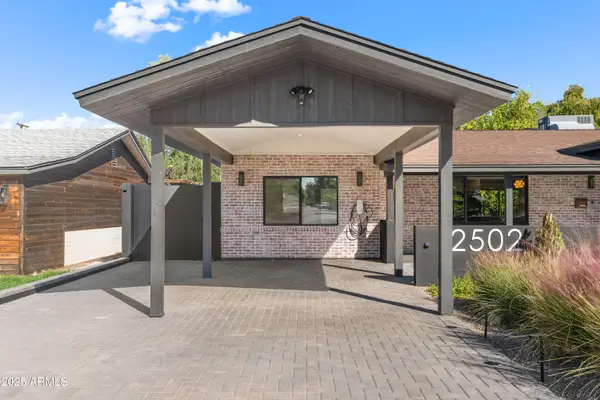 $1,050,000Active5 beds 3 baths2,456 sq. ft.
$1,050,000Active5 beds 3 baths2,456 sq. ft.2502 E Whitton Avenue, Phoenix, AZ 85016
MLS# 6940372Listed by: COMPASS - New
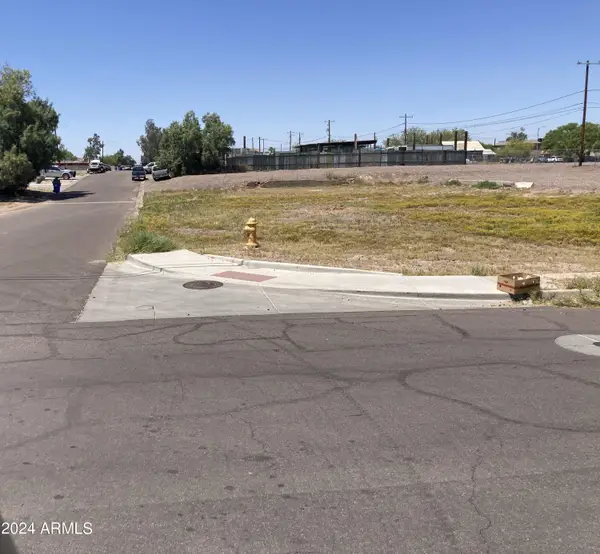 $275,000Active0.24 Acres
$275,000Active0.24 Acres1824 S 12th Street #175, Phoenix, AZ 85034
MLS# 6940295Listed by: WRANGLER REAL ESTATE - New
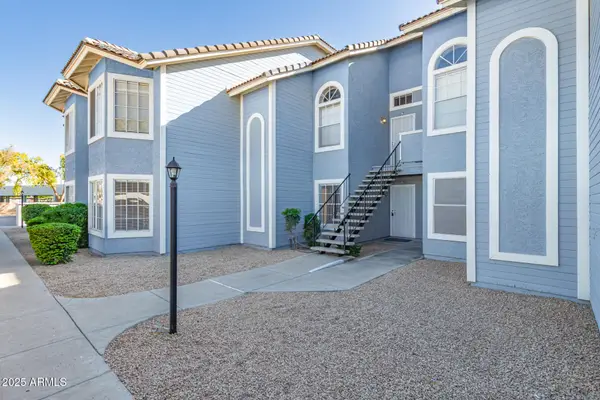 $275,000Active2 beds 2 baths1,079 sq. ft.
$275,000Active2 beds 2 baths1,079 sq. ft.2910 W Marconi Avenue #117, Phoenix, AZ 85053
MLS# 6940304Listed by: SUCCESS PROPERTY BROKERS - New
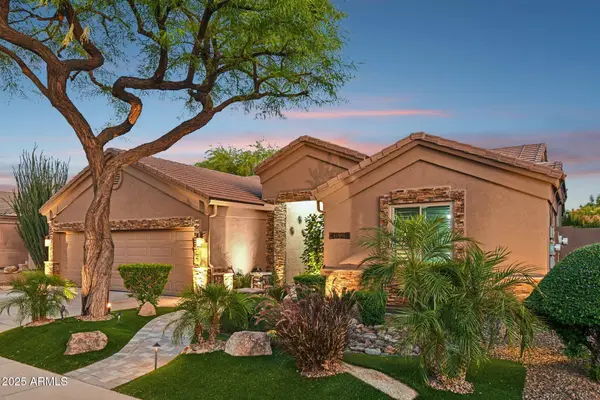 $999,000Active6 beds 3 baths2,980 sq. ft.
$999,000Active6 beds 3 baths2,980 sq. ft.4629 E Red Bird Road, Cave Creek, AZ 85331
MLS# 6940307Listed by: HOMESMART - New
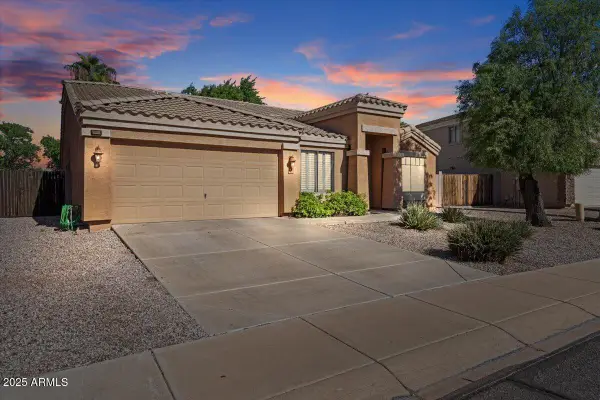 $414,900Active4 beds 2 baths2,290 sq. ft.
$414,900Active4 beds 2 baths2,290 sq. ft.10544 W Magnolia Street, Tolleson, AZ 85353
MLS# 6940314Listed by: WEST USA REALTY - New
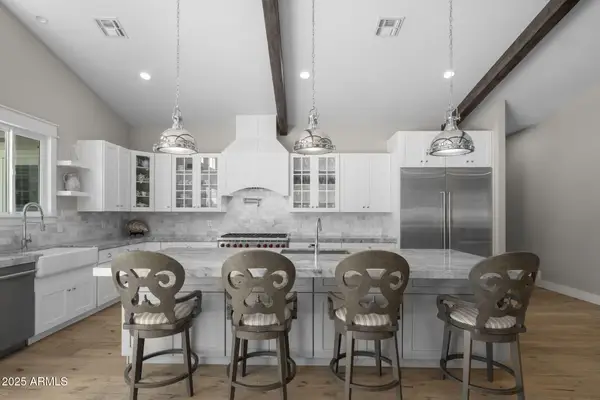 $2,250,000Active4 beds 5 baths3,689 sq. ft.
$2,250,000Active4 beds 5 baths3,689 sq. ft.4933 E Whitton Avenue, Phoenix, AZ 85018
MLS# 6940315Listed by: COMPASS
