4629 E Red Bird Road, Phoenix, AZ 85331
Local realty services provided by:ERA Brokers Consolidated
4629 E Red Bird Road,Cave Creek, AZ 85331
$999,000
- 6 Beds
- 3 Baths
- 2,980 sq. ft.
- Single family
- Active
Listed by:patricia miller
Office:homesmart
MLS#:6940307
Source:ARMLS
Price summary
- Price:$999,000
- Price per sq. ft.:$335.23
About this home
RARE BASEMENT HOME in Cave Creek! Stunning Energy Efficient 6-bed ( one is being used as an OFFICE w/built-in desks), 3-bath home with 3 car garage. Meticulously maintained and impeccably upgraded with newer roof, HVAC, windows, flooring, kitchen, and bathrooms. Updated Kitchen with quartz counters, RO system, and stainless appliances. Resort-style backyard features heated pebble sheen pool, misters, built-in BBQ, extended patios, and audio system. 3-car insulated garage with epoxy floors, A/C, and built-ins. Owned Solar + Tesla battery keep utilities low. Minutes to Desert Ridge, shopping, dining,freeways, golf, and trails. Rare BASEMENT home!! This meticulously upgraded 6-bedroom, 3-bathroom home with 3-car garage offers the perfect blend of luxury, comfort, and modern efficiency.
Step inside to find new hardwood and tile flooring, upgraded lighting, fans, and shutters throughout. The chef's kitchen shines with custom cabinetry, quartz and quartzite counters, stainless appliances, and a reverse osmosis system for pH-balanced water. The living room features a sleek floating entertainment wall, electric fireplace, and oversized fan, creating a stylish yet cozy atmosphere.
Downstairs, the rare finished BASEMENT offers flexible living space with window wells for natural light, under-stair storage, and a custom barn door for privacy: bedrooms are also ideal for a home theater, gym, or guest suite.
The primary suite includes a remodeled bathroom with granite counters, backlit mirrors, and a custom closet. The 3-car insulated garage boasts epoxy floors, a mini-split A/C, built-in cabinets, and a workbench-perfect for projects or storage.
Enjoy resort-style outdoor living with a heated 10,000-gallon pebble-sheen pool, extended covered patios, misting system, built-in BBQ, in-ground speakers, TV hookups, lighting, and privacy walls. Solar panels and a Tesla Powerwall dramatically reduce energy costs, supported by new Trane variable-speed A/C units with air scrubbers for clean air year-round.
Just minutes from Desert Ridge, City North, top-rated schools, golf, and hiking trails, this home offers elegance, comfort, and energy-smart living in one exceptional package. Check out the extensive list of home improvements!
Contact an agent
Home facts
- Year built:1999
- Listing ID #:6940307
- Updated:October 30, 2025 at 04:38 PM
Rooms and interior
- Bedrooms:6
- Total bathrooms:3
- Full bathrooms:3
- Living area:2,980 sq. ft.
Heating and cooling
- Cooling:Ceiling Fan(s)
- Heating:Natural Gas
Structure and exterior
- Year built:1999
- Building area:2,980 sq. ft.
- Lot area:0.18 Acres
Schools
- High school:Cactus Shadows High School
- Middle school:Sonoran Trails Middle School
- Elementary school:Horseshoe Trails Elementary School
Utilities
- Water:City Water
Finances and disclosures
- Price:$999,000
- Price per sq. ft.:$335.23
- Tax amount:$2,356
New listings near 4629 E Red Bird Road
- New
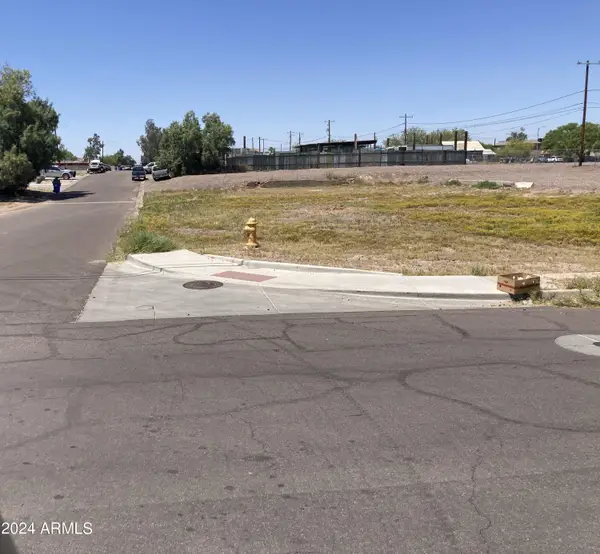 $275,000Active0.24 Acres
$275,000Active0.24 Acres1824 S 12th Street #175, Phoenix, AZ 85034
MLS# 6940295Listed by: WRANGLER REAL ESTATE - New
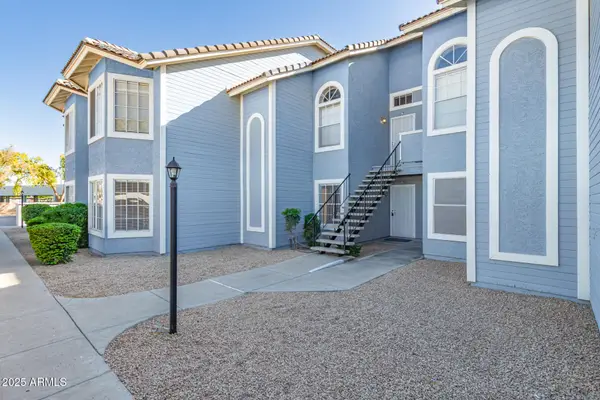 $275,000Active2 beds 2 baths1,079 sq. ft.
$275,000Active2 beds 2 baths1,079 sq. ft.2910 W Marconi Avenue #117, Phoenix, AZ 85053
MLS# 6940304Listed by: SUCCESS PROPERTY BROKERS - New
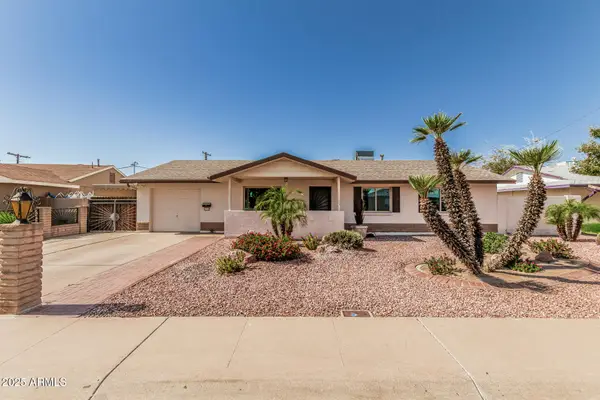 $340,000Active3 beds 2 baths1,320 sq. ft.
$340,000Active3 beds 2 baths1,320 sq. ft.4026 N 77th Drive, Phoenix, AZ 85033
MLS# 6940310Listed by: ARRT OF REAL ESTATE - New
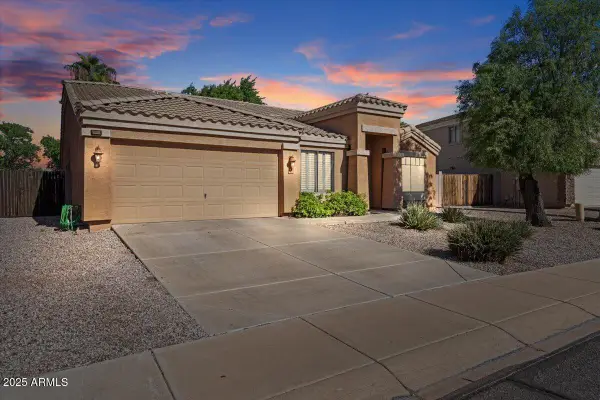 $414,900Active4 beds 2 baths2,290 sq. ft.
$414,900Active4 beds 2 baths2,290 sq. ft.10544 W Magnolia Street, Tolleson, AZ 85353
MLS# 6940314Listed by: WEST USA REALTY - New
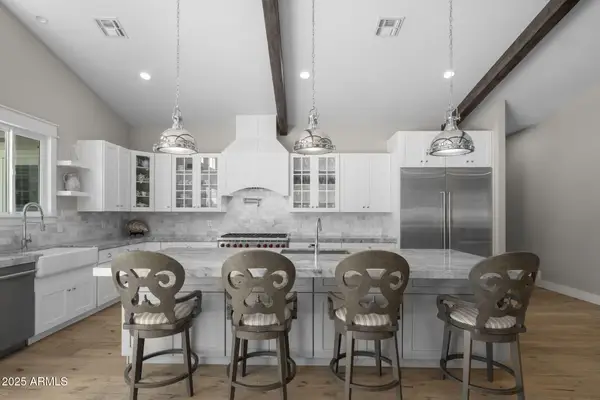 $2,250,000Active4 beds 5 baths3,689 sq. ft.
$2,250,000Active4 beds 5 baths3,689 sq. ft.4933 E Whitton Avenue, Phoenix, AZ 85018
MLS# 6940315Listed by: COMPASS - New
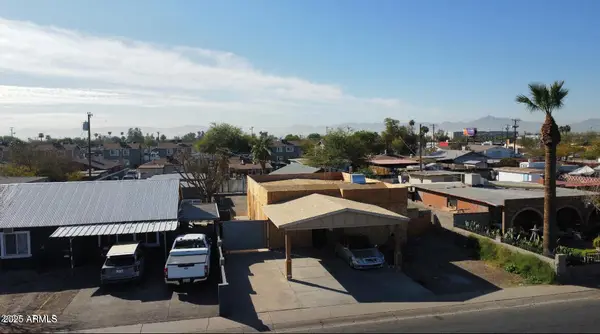 $269,000Active3 beds 2 baths866 sq. ft.
$269,000Active3 beds 2 baths866 sq. ft.3133 W Polk Street, Phoenix, AZ 85009
MLS# 6940272Listed by: MY HOME GROUP REAL ESTATE - Open Sat, 12 to 3pmNew
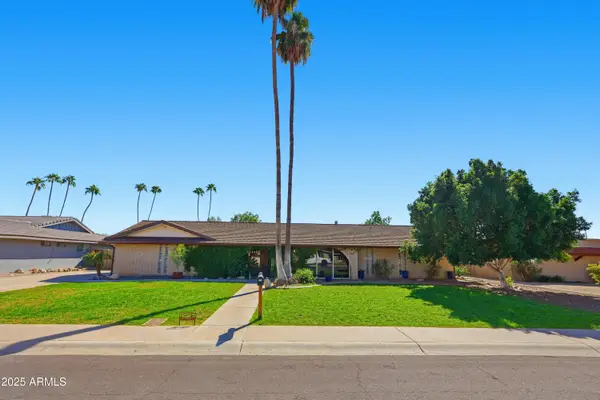 $950,000Active4 beds 3 baths2,380 sq. ft.
$950,000Active4 beds 3 baths2,380 sq. ft.19 E Canterbury Court, Phoenix, AZ 85022
MLS# 6940273Listed by: COLDWELL BANKER REALTY - New
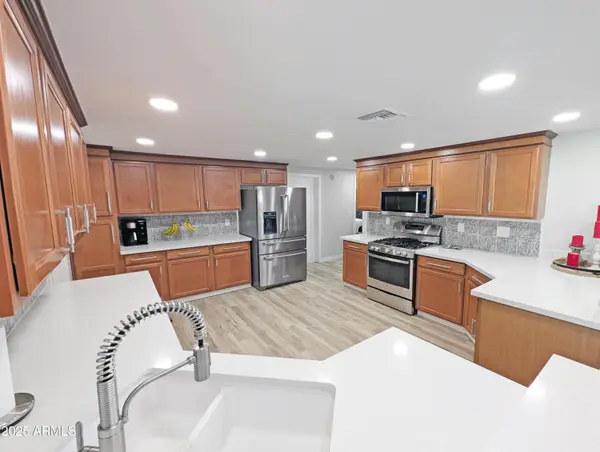 $699,900Active5 beds 3 baths3,007 sq. ft.
$699,900Active5 beds 3 baths3,007 sq. ft.19617 N 27th Street, Phoenix, AZ 85050
MLS# 6940278Listed by: SELLING AZ REALTY - New
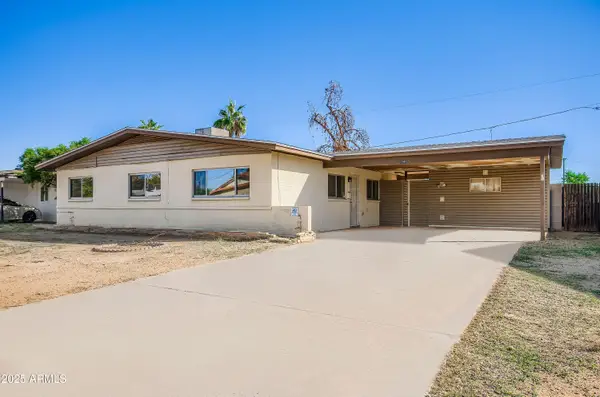 $327,550Active3 beds 2 baths1,368 sq. ft.
$327,550Active3 beds 2 baths1,368 sq. ft.11417 N 33rd Avenue, Phoenix, AZ 85029
MLS# 6940279Listed by: BERKSHIRE HATHAWAY HOMESERVICES ARIZONA PROPERTIES
